12 DAYS OF CHRISTMAS
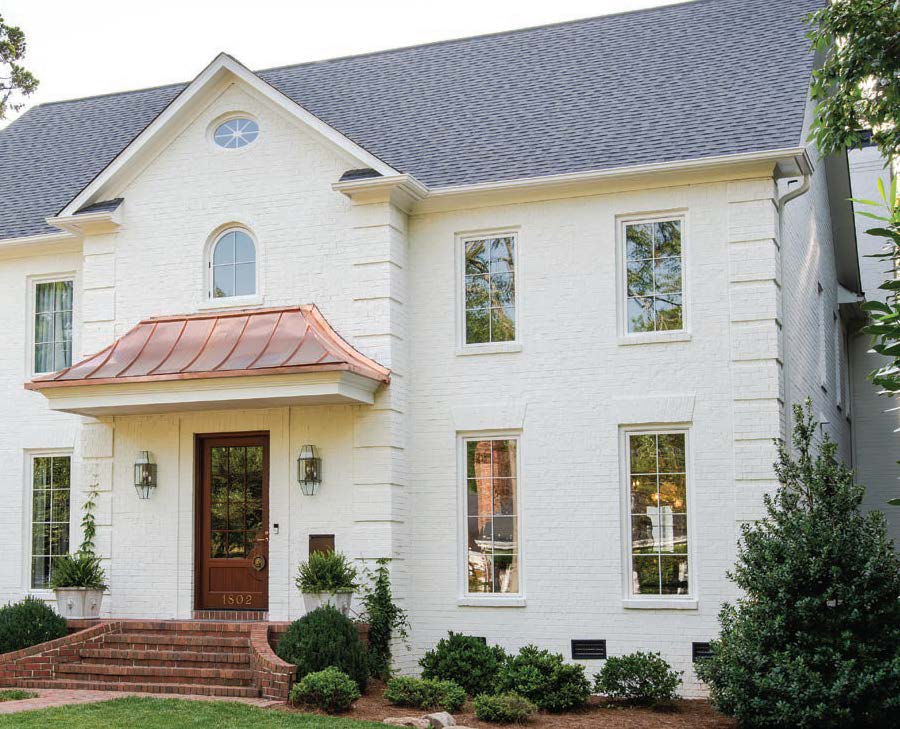
Worth the Wait
A designer and a contractor pair up and push the envelope
By Cassie Bustamante
Photographs by Amy Freeman
When it comes to communicating exactly what she wants, longtime pal Erica Worth hasn’t been the easiest client interior designer Kara Cox has worked with. For instance, when it came to the design of the Figure Eight family beach house, Erica simply told her, “I want the house to look like linen feels.”
Erica straightens up in her seat and tosses her friend a side-eye, the corners of her mouth turning up: “I wanna make Kara work for her money.”
Kara continues to needle her friend, whose Irving Park house project the two have just wrapped up. The inspiration this time around? Erica presented Kara with one solitary item: a throw blanket she’d brought home from Ireland.
“Seriously?” Kara recalls saying. “A throw — that’s it?”
Her order was simple: “Make it look good in every room.” The wool plaid throw — in shades of plum, tan, gray and green — currently rests on the back of their family room sectional, just visible as you enter through the home’s front door.
The door itself is a work of art, expressly designed with a circular space intended for a large-scale, brass lion-head knocker reminiscent of Narnia, original to the 1996 home. “A labor of love,” according to Erica, it’s a custom-built, glass-paneled beauty that allows plenty of light to shine on the newly remodeled foyer and interiors, making it easy to see that the mission was indeed accomplished.
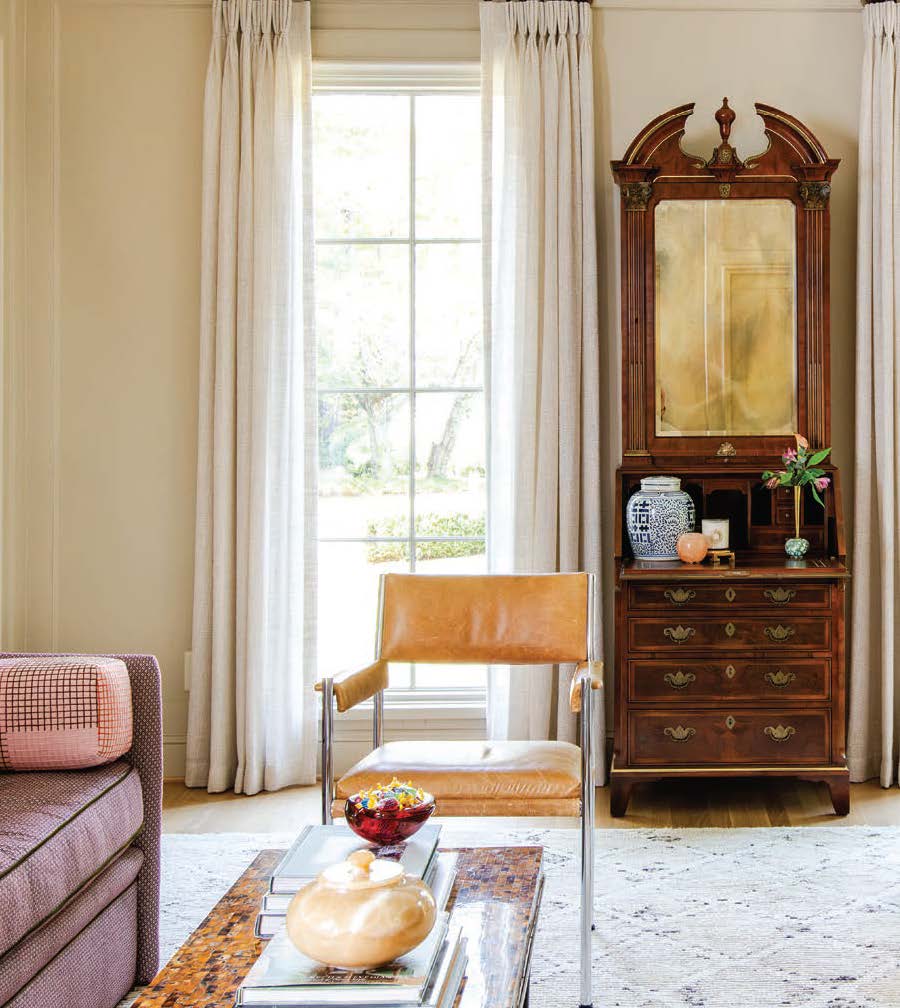
“In every house that I build, I try to put something that was there originally, whether it’s a light fixture or a door knocker or a piece of ironwork or something that belonged to that house,” says Erica. Serving as her own general contractor, she ended up taking the entire first floor of the two-story brick home down to the studs.
She hasn’t always been a contractor, though. In fact, Erica says, “I am fairly new in my industry,” having earned her contractor’s license in 2018 and subsequently establishing her LLC, Worth Builders. While the construction business was in her blood — her own father owned a lumber business and worked in real estate — by trade, Erica had been a practicing accountant for most of her career.
Originally from Elizabethtown, Erica moved to Greensboro in 2003 to work as an accountant for VF Corporation. Soon after, she was introduced to her husband, David, who grew up around the corner from their current home and is now CEO of Worth Industries, “a family of businesses,” including Innisbrook, Shamrock, Lewis Logistics and Capitol Medals. While the two had crossed paths at UNC-Chapel Hill, it wasn’t until they were both living in the Gate City that they really got to know one another.
“It was love at first sight,” says Erica, seated on a blue channel-back chair and wearing a knee-length chambray dress, her brown hair pulled back casually in a loose bun. With a laugh, she adds, “He didn’t know it, but I did.”
Eventually, the couple married, bought a house in Kirkwood, and started a family. With little ones at home, Elsa (now 17) and Percy (now 15), Erica left her full-time job, but, in order to keep some skin in the accounting game, sought a part-time role.
Through mutual friends and activities, Erica became acquainted with Kara Cox, who had just launched Kara Cox Interiors. The two even had daughters in preschool together and their second children, both boys, were just a year apart. They each understood the demands of being working mothers.
“I was looking for a bookkeeper and part-time office manager,” says Kara. “My office was so small we could not work there at the same time!”
“I was picking up paperwork and bringing it back to my house,” adds Erica.
The business growth exceeded Kara’s expectations, who assumed she’d work part-time while raising her own children. “Then it just snowballed and it got to the point where I was like, this is getting bigger than I thought it would.” Her office would move from the closet-sized space at Revolution Mill to a larger site on Banking Street and finally to its current location on State Street.
With that rapid growth came a greater workload for Erica. “Too much,” she says. “And Kara needed more out of me.” In 2016, after working for Kara Cox interiors for five years, Erica decided to leave.
Plus, in the meantime, Erica’s family — and its needs — had grown with the birth of her last baby, Percy, now 12. In early 2014, the Worth family moved into their current Irving Park home.
While no longer employee-employer, the two women remained friends and have collaborated on a handful of projects, adding a new relationship to the mix: contractor-designer. Now, Kara says, “We don’t really remember not knowing each other.”
But that time working for Kara opened Erica’s eyes. She left knowing two things for certain: One, like Kara, she wanted to work for herself; and two, she wanted to be a part of the construction and real estate world. “If I hadn’t gone to work for Kara,” she says, “I probably wouldn’t have been as inspired.”
Newly invigorated, she began snatching up and rehabbing rental properties not far from home, maintaining a part-time schedule and working within a 2-mile radius. But she and David had always said that when their youngest, Percy, headed into second grade, it would be time for Erica to go back to full-time work. Her solution? Become a licensed contractor. That way, she could make her own hours. These days, she plans her projects to run September through May, allowing her to be flexible for her family’s needs while also making time for the things that feed her soul — tennis, yoga, the beach and her beloved mahjong matches.
Green in her industry, she called up Kathy Cross of Southern Cross Homes, a general contractor with over two decades of experience under her tool belt, and asked her to meet for coffee. They traded pleasantries, Erica recalls, “And then finally she’s like, ‘What do you want from me?’”
“I want you to be my mentor,” Erica told her. Since then, she and Kathy have partnered on projects, including some brand-new builds. “She’s been able to show me the ropes.”
Shortly after Erica earned her license, she and Kara once again entered a working relationship when the Worths hired Kara Cox Interiors to design the family beach house in Figure Eight, damaged by a hurricane and in need of a revamp.
“Erica hired a contractor who really didn’t — ,” Kara starts.“ — pan out,” Erica finishes. She hadn’t anticipated taking over the job that far away from home, but she stepped up to get it done.
“Basically, during that process, she ended up becoming the contractor,” adds Kara. And that project became their first collaboration, followed soon by an addition on Kara’s Greensboro home, a client project on Dover Road and, most recently, the Worths’ own Irving Park home.
When the Worth family moved in 10 years ago, they knew they would eventually renovate. What they didn’t know was how long they’d wait to do it. “We thought it would be in the five-year time period and then time just keeps slipping by,” says Erica. “And so here we are.”
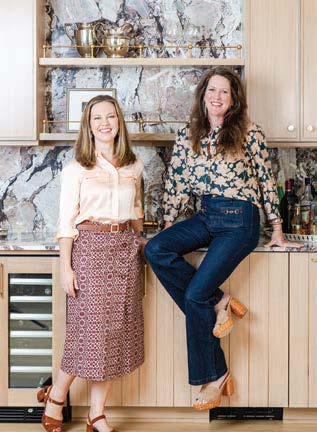
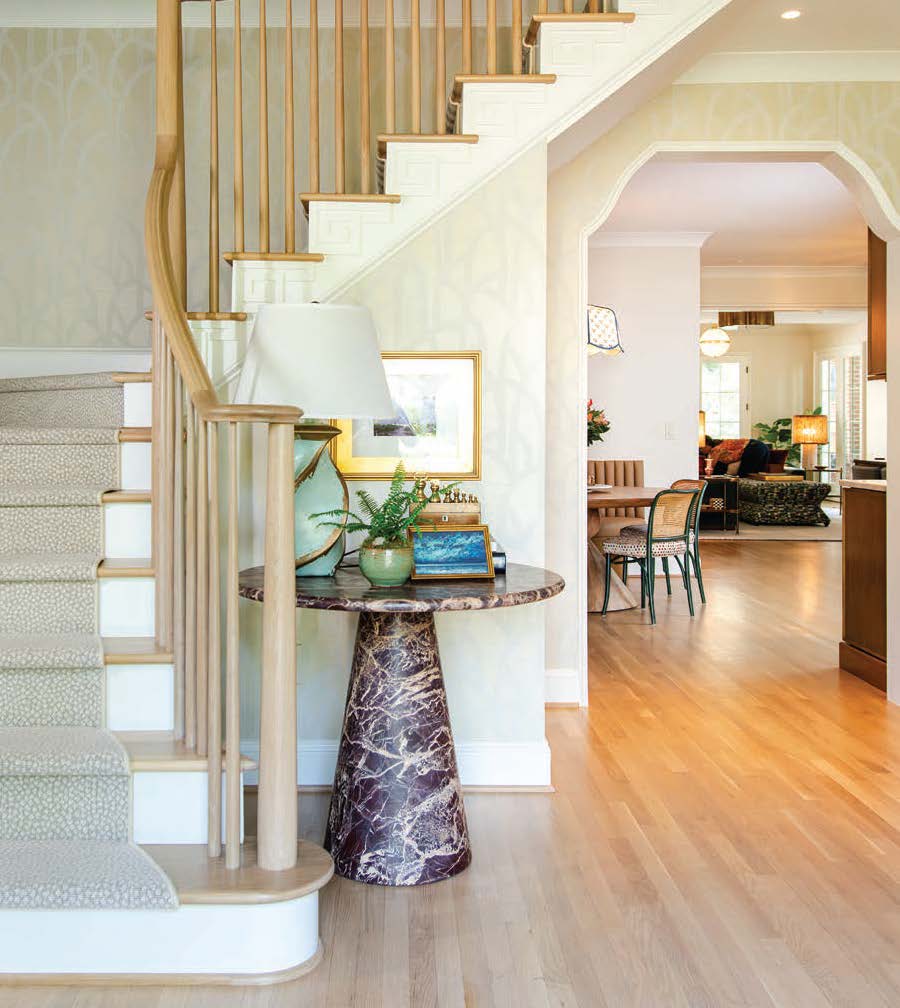
But that wait served them well, because now Erica was able to take on the role of general contractor on her own home. And, when it came to construction, she had lots of ideas stirring around in her mind.
However, when it came to the design aspect, she knew she wanted to once again hire Kara Cox Interiors for the job from the get-go.
“I learned a lot when I worked with Kara and I just know that bringing the team together from the beginning creates the best result in the end,” says Erica. So before construction even began, she worked on the building plans, bringing Kara along at that early stage in the game.
Together, the two women picked out cabinetry, floor stains, hardware, a new marble mantel for the living room. When it came to all of the finishes, “it was collaborative,” says Kara.
“For sure,” echoes Erica.
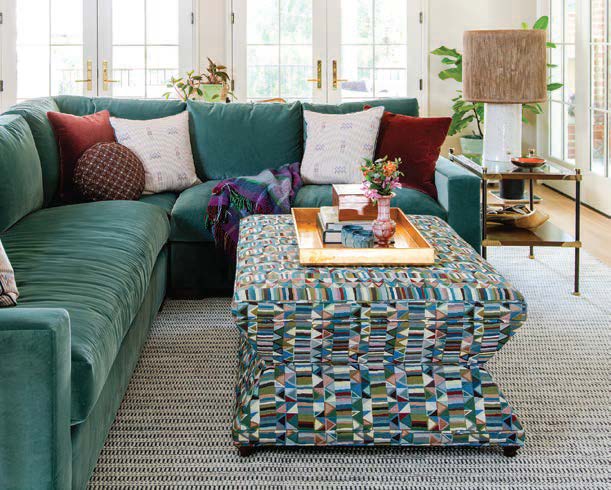
And, together, they enjoy trying new things, challenging subcontractors to tackle projects they’ve never before tried. “The only way to really change the trajectory of architecture and design in a city is to push the envelope a little bit,” quips Kara. Both women wanted to experiment with new ideas in this home.
Case in point? The cabinetmaker told Erica he’d never created the style of cabinetry she and Kara had selected for this project. Her response? “Good, I’m glad that you’re getting a challenge.” In the end, she says, he was thrilled with the result — streamlined, flat-front cabinetry with beveled edges lending to a classically modern aesthetic.
Were there challenges that came with working together? Of course. “We’re strong women,” says Kara. “We have opinions. I think that’s what makes us great friends. We appreciate that in each other.”
With a plan in place, the Worth family moved out in June 2023 and construction on their home began the following month. David’s brother, Jon, a bachelor, lives a couple streets over and welcomed the family into his home for the time being. Fitz and Percy lived in the main house with Jon, while Elsa stayed on the ground floor of the garage, David and Erica just above her.
While it was a little chaotic, Erica notes that their relationship with Jon grew stronger and her kids know him so much better than before. With a hint of sarcasm, she adds, “He probably misses the rowdiness.”
“He probably misses you cooking for him!” adds Kara.
“That, too,” Erica agrees.
On May 6 of this year, the Worths left their temporary quarters behind and headed for home, ready to be in their own space once again.
There’s a moment in every big project, says Kara, where the clients are exhausted and just want to be done. “They have decision fatigue, budget fatigue. They just want to get back in their house.”
She likens a renovation to childbirth “because the moment is so painful, but when it’s finished, you’re like, ‘Oh, I can’t wait to do that again!’”
Standing in the newly renovated front entry, the year-long renovation feels well worth the disruption.
Before, you could barely even see the rest of the main floor beyond the ’90s-style foyer. And behind that? “A maze of hallways,” says Erica, resulting in an awkward flow and tight quarters. Everything felt choppy and discombobulated. To get to the kitchen, you had to walk through the dining room. And to make that happen, the dining room table had to be off center to allow for a walkthrough.
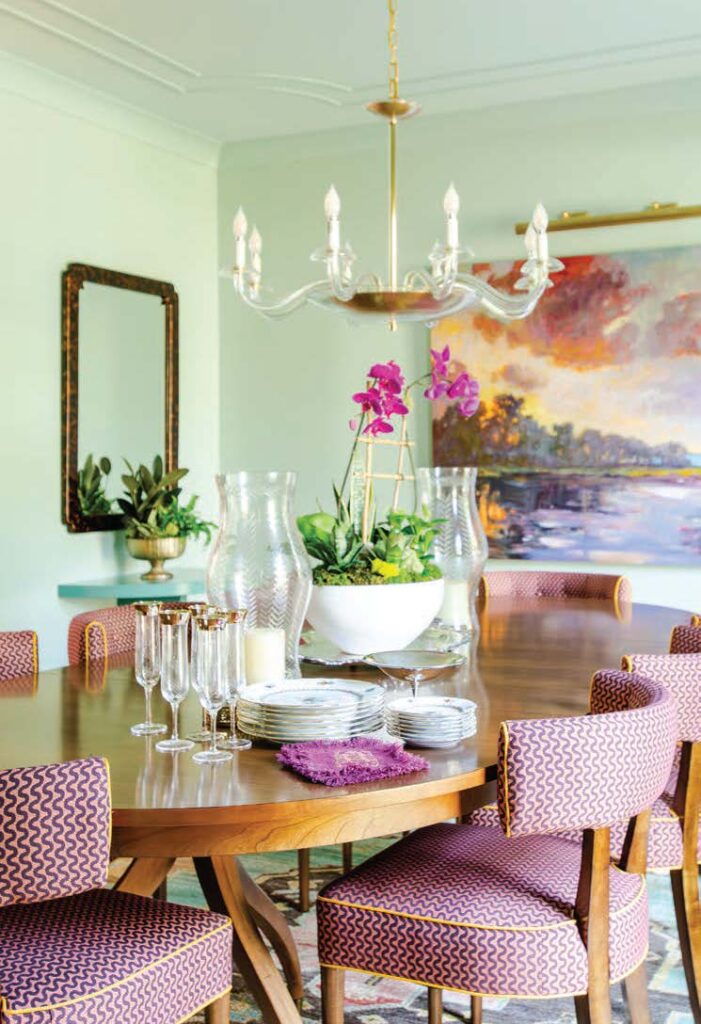
Now, the dining room features a new, warm-wood table Kara calls “modern classic” — centered, of course — surrounded by Klismos chairs. On the wall, flanking the newly installed almost floor-to-ceiling windows, drapes pick up on the purply-red tones in the Irish throw, the vibrant fabric popping off the cool green-gray walls. The pièce de résistance? Under a gold gallery light, a large landscape painting that looks like it was made for this room.
“When we did the presentation, we had all the colors and things selected,” says Kara. That day, Erica pulled out the painting, which had previously hung in David’s mother’s home. Kara couldn’t believe her eyes — it was perfect.
In the entry itself, Erica re-oriented the entire staircase, taking the foyer from two-story to one and adding a second laundry room upstairs — a huge plus for a family of five, including active, sweaty teenagers.
“We made a proper foyer and you aren’t confused about where you’re going,” says Erica. Plus, she points out three seamless doors that are practically hidden to the naked eye, wallpapered and disappearing right into the walls.
The wallpaper pattern is a simple tan-and-cream, large-scale, modern print. It took her some time to settle on that choice, she admits. “Kara was about to give up on me!”
“I was like, ‘We’ve seen every wallpaper there is!’” Kara chimes in.
In a “ta-da” manner, Erica waves her arms at the walls with a smile on her face. “Finally!”
With neutral walls, an entry rug features colors that unify the adjacent dining room and living room. “That’s all Kara,” says Erica.
The feature Erica is proudest of in the entry is a small architectural detail some may overlook — a brand new arched doorway that connects to the heart of the home. It’s a classic detail designed to give the house — not yet 30 years in age — a feeling of permanence.
“It was purposeful to make it feel older than it was,” notes Erica. Plus, she says, “I really do prefer classical architecture.”
“It didn’t feel like an old house before the renovation,” adds Kara.
As in an older home, that arched detail was carried throughout the main floor, repeated several times: in the trim on the dining room ceiling, in the family room fireplace surround, on the marble built-in bench in the en suite bathroom’s shower — off of a brand-new primary bedroom addition — and, lastly, in the tray ceiling created over the family room extension off the back.
They both pause and admire the new ceiling shape. “We’re the only people who will probably ever notice that this matches,” muses Kara.
“But I do think that women in general have a higher attention to detail than men do,” says Erica. “So when it comes to Kara being on a job site and me being on a job site, the details are in the project.”
On the far side of the addition, a built-in wet bar features light, modern cabinetry. But the standout? The aubergine-and-cream countertop and backsplash. While shopping for another client project in Charlotte, Kara spied this slab and immediately recalled Erica’s throw blanket.
“I sent her a picture of this slab and I was like, ‘Erica, this is it. This is to die for,’” recalls Kara.
Indeed, the details are in this project.
Beyond the back doors of the newly enlarged family room, the Worths added a large porch with a living space and outdoor kitchen. Eventually a patio with a grill will be added below, but, for now, the outdoor kitchen gets loads of use with its griddle, which Erica calls “a blessing.” Why? Because David loves to use it and often cooks the family dinner now.
While the interior kitchen remained where it was originally, the walls surrounding it were opened up and a larger window was installed. Surrounding the new window is a marble casing that matches the countertops. “Kara suggested that,” says Erica.
“That’s where I felt like we had a good time,” Kara adds, referring to the kitchen. Anchoring the space, a large oval island with fluted panels is topped by a dark gray-black marble. Opposite the side with stools is what Erica calls “the turkey oven,” because it’s large enough to roast the family’s Thanksgiving main course.
Another double oven is tucked away in the pantry. “Percy’s oven,” quips Erica, noting that the narrower capacity makes it perfect for baking pizza or chicken tenders. The pantry floors are classic, old-world black-and-white marble tiles. French doors inside are mirrored to create the illusion of more light and space. And on the counter reflected in those mirrored doors is the family pet, a cobalt beta, Le Bleu, named after Le Bleu water because “we own the Le Bleu distributorships around here.”
“What made you get a fish?” asks Kara.
“We’re not getting a dog,” says Erica with a laugh. Le Bleu swims peacefully, peering out from his glass bowl. Erica leaves the pantry light on for him.
Just around the corner from the pantry is a new custom-built, channel-back banquette, ideal for cozying around the table for family meals. A fabric pendant light hangs, adding a touch of color and shapely drama over the neutral table, chairs and upholstery. Too much drama? The baby of the family, Percy, seems to thinks so.
“There needs to be a crib underneath it,” he said when his mom showed it to the family before installation.
“A what?” she asked, certain she’d misunderstood.
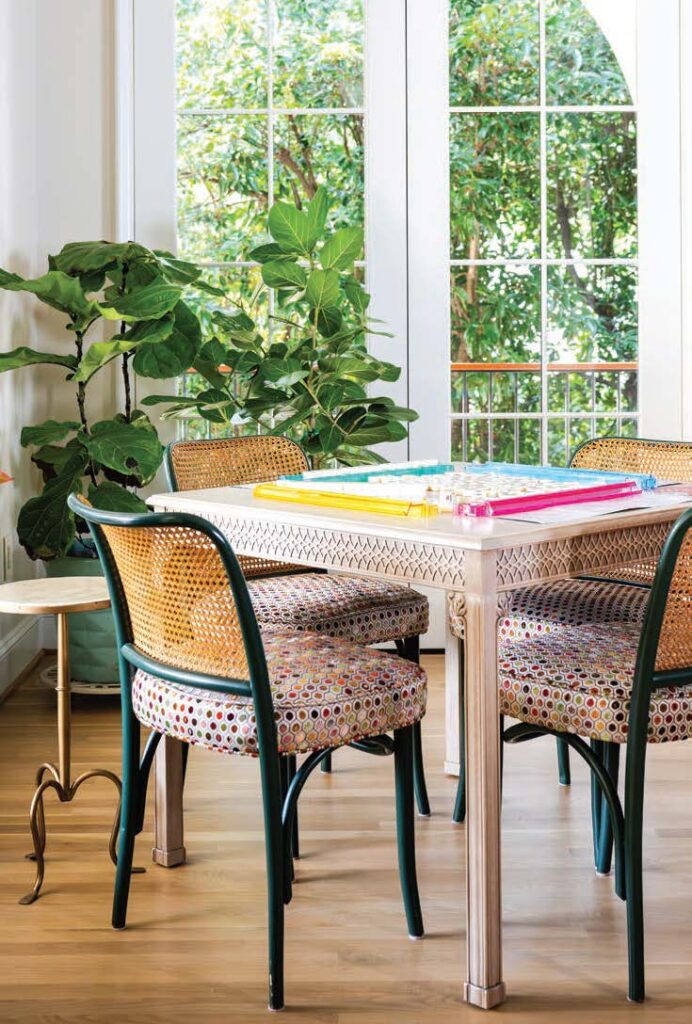
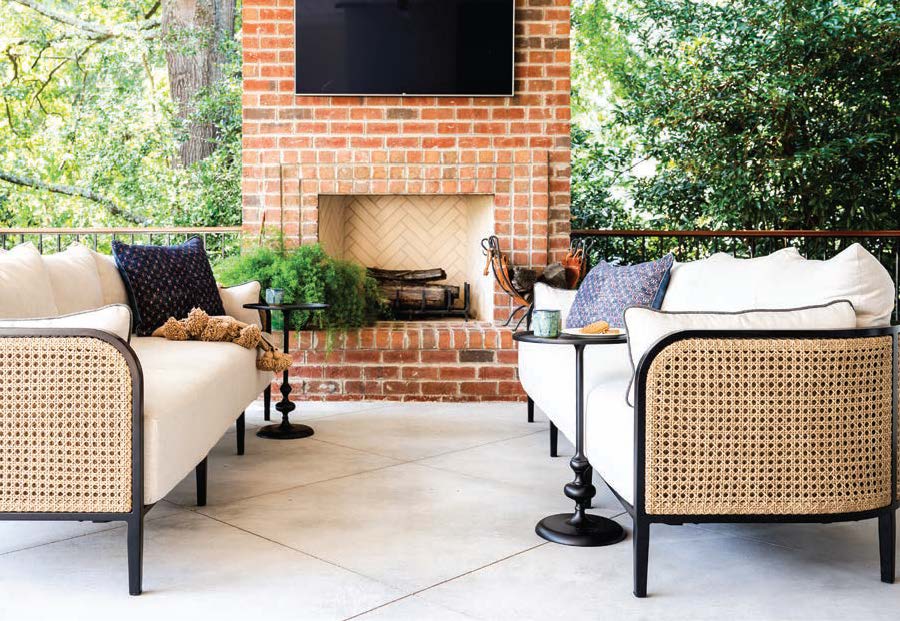
“A crib.”
“Well, let’s just hang it and we can change it if it’s not what y’all are feeling,” Eric replied, ending the conversation.
Standing in the kitchen now, Kara rubs her hands together. “Oh, it’s so good!”
Plus, she defends her choice: “It needs that cool pop of color.”
It seems she’s a fan of the colors in the custom-made pendant shade. The dress she’s wearing features Grecian urns and she suddenly realizes it’s as if she meant to match the house’s color scheme.
“Oh, did I?” Kara says, looking down at her frock. “That’s funny!”
“She usually does match her projects,” notes Erica.
While this project is just nearing its end after a little over a year, Kara notes that she likes to “leave room for things to evolve,” even after a client moves back into their space.
“Take it slow,” she continues. “There’s a beauty to collecting and finding the perfect little odd or end and layering that in.”
What’s next for these two? Erica would love to do a custom build with Kara, starting from the ground up. “That would be fun,” Kara agrees. And though Kara is about to celebrate 15 years in business, she admits that she’s feeling inspired by the schedule and life Erica’s built for herself. Her own two kids are close to college-age — she’ll be an empty-nester at just 48 — and she wants more flexibility, too. “I am ready to take fewer projects and have more free time,” she says.
“I may be the only person in Greensboro who doesn’t play mahjong . . . because I have to work!” Kara says.
“I can teach you,” says Erica.
