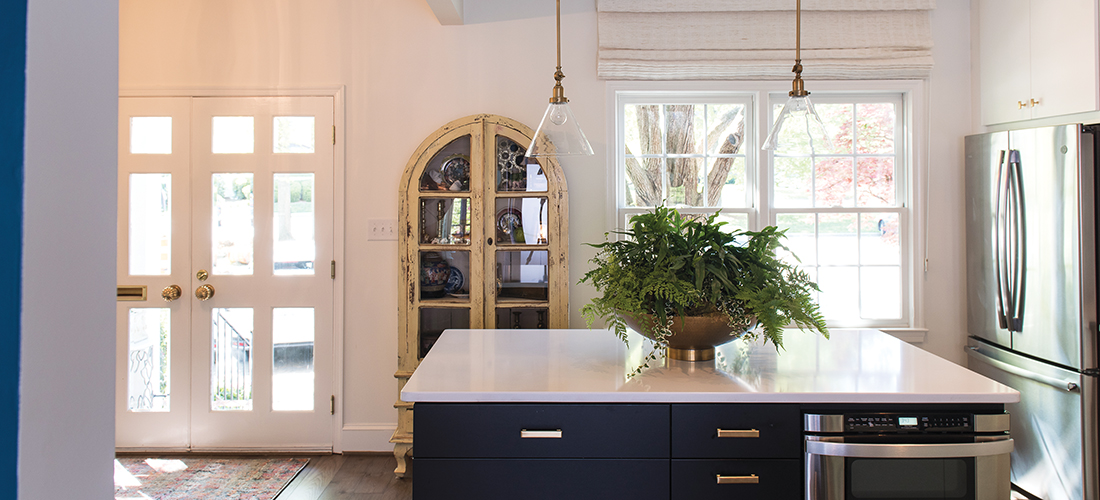
Catherine Harrill pushes aside old boundaries in her brilliantly edited new home
By Cynthia Adams • Photographs by Amy Freeman
Jazz plays softly in Catherine Harrill’s Fountain Manor townhouse when she opens the airy double French doors (ones that contractor Gary Jobe installed ages ago for a previous owner). That she says, is serendipitous. So is the fact that she already possessed the gleaming French Regency brass doorknobs now affixed to the doors. Those helped kick things up a notch from the get-go.
Like so many of the furnishings that survived a severe edit, Harrill nabbed the brass knobs at a vintage store. “I bought them without knowing where I would use them,” she says with a smile. She fondly mentions vintage resellers like Adelaide’s, The Red Collection and Carriage House as she points out old loves — that is, longtime favorites enjoying a new life after making the curating cut.
A ghost-style acrylic fixture with brass accents hangs over the entryway. Just inside the entry, a grand gold pier mirror (another vintage score) bounces light into the serene kitchen.
The house reverses the kitchen-out-of-view plan. The sleek kitchen is primary. With white marble tile and white quartz, it is an understated study in how to create a white kitchen that isn’t sterile — and worthy of being right upfront and on view.
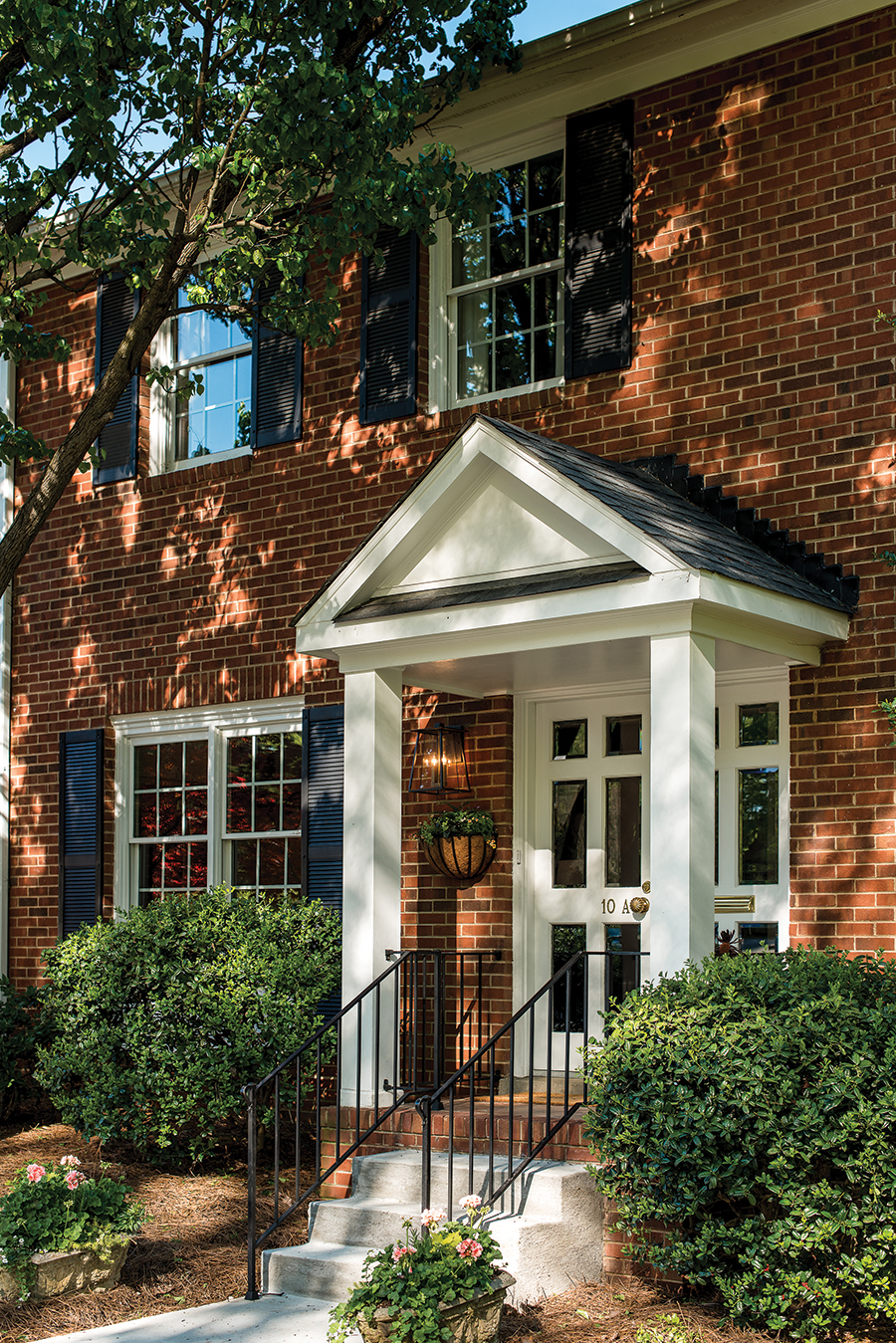
The refined and well-lighted space provides a sight line through the downstairs all the way to the sunroom and rear terrace — something Harrill methodically created via a gut job.
Just beyond the monochromatic kitchen is the unexpected: Fully saturated color!
The once conventional dining room was opened up and now is done in broody, bohemian blues, even on the ceiling. It is now a space with a frisson of excitement —featuring a long and sexy velvet banquette with button tufting, two gleaming white bistro tables, vibrant wallpaper and two sculpture-like fixtures.
Is this Greensboro?
Harrill’s condo synthesizes departures from the norm, while still creating a satisfying and exciting whole — an unmistakably conscious design. Here, Bohemian chic meets Zen.
It is a revelation.
Forget Builder Bob clichés. This homeowner wasn’t having it. “I’d had enough chair rail to do me for a lifetime,” Harrill jokes, taking a seat at a sleekly modern bistro table and serving a pizza that combined fig preserves, brie and pistachios.
The combo elevating pizza to an unexpected and savory plateau is worthy of the kicky dining room.
“I have dinner here every night,” she adds with a smile of pleasure.
The soundtrack for dining in such a space is, rightly, jazz. Comprised of counterpoint, improvisation, with a hipster cachet, it is the music of creative breakthroughs. All indications are that after Harrill retired as a clinical social worker at Cone Health, she had a literal breakthrough of her own.
For not only did she discover a soundtrack for her new digs, she also blew out the rear wall in order to accommodate a creative revision, adding another 200 square feet to her living space.
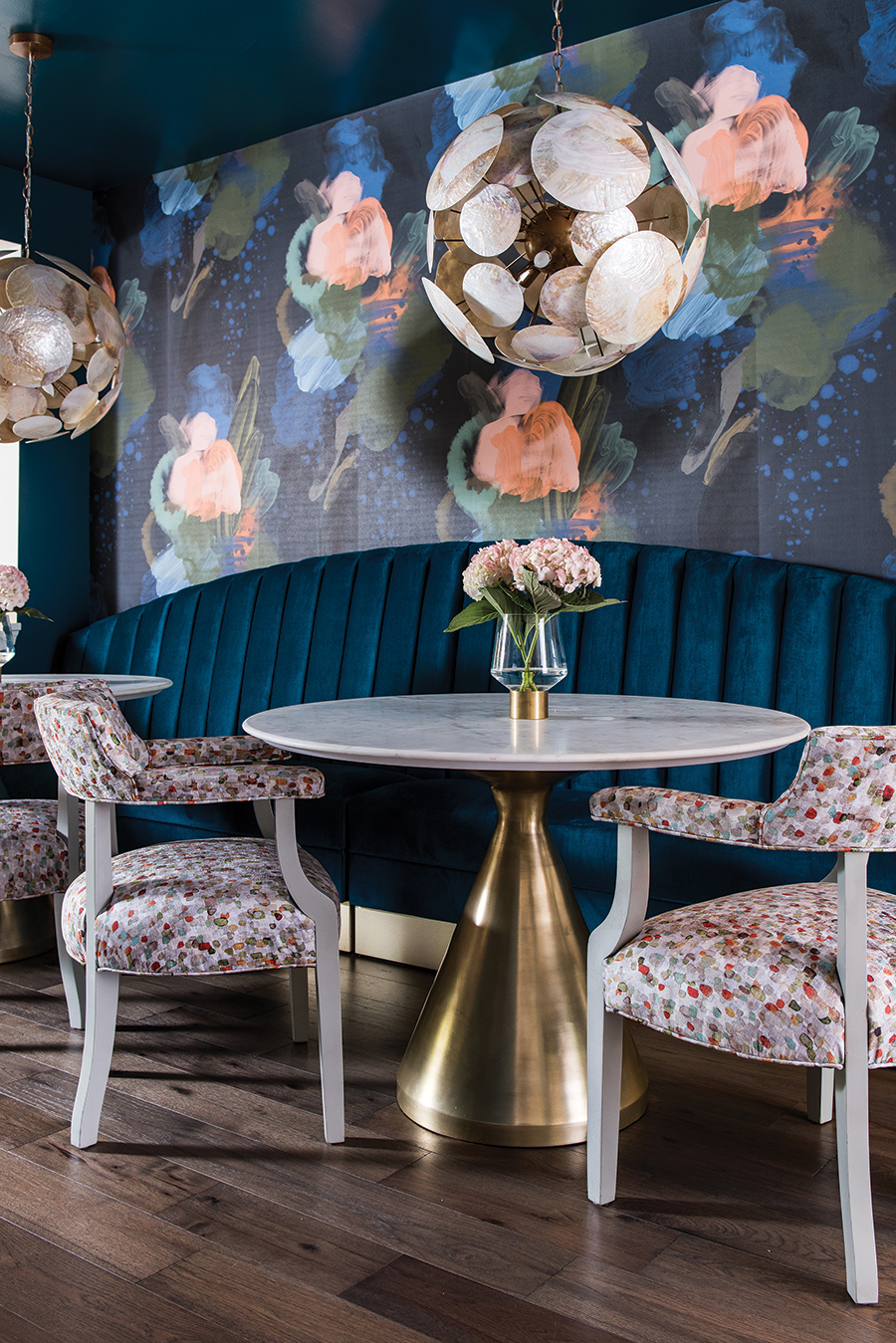
She banished chair rail, along with decades of stuff during a year and a half of serious evaluation.
And she wisely chose to have her expansive vision drafted, vetted and then drawn by Greensboro residential designer Jim Weisner before she even talked to anyone about costs, avoiding the expensive mistakes witnessed on home design shows.
“He does architectural drawings. I hired Jim to do renderings before I talked to contractors. I knew from the inspection report that I needed to discuss with a professional what could be opened up structurally,” Harrill explains. He came back to discuss a few things — and they were resolved.” As it happened, they had attended the same high school. Serendipity indeed.
Using Weisner’s plans to obtain renovation quotes, she settled upon general contractor Gary Jobe. The renovation went without a hitch.
Here’s what you should also know about why she got it all so right. Harrill is a former home stager. Aware that she was going for something different, she understood the need for a crack team to get there, from pen on paper to hammer and demo, right down to paint and fabric.
Long before Harrill became a health professional, she developed a business working with Realtors in staging listings when the HGTV network and Designed to Sell were new. “People’s stuff intruded upon their ability to see a space.” Once decluttered and staged, homes sold.
I think we’re all ADD,” she offers. “Just having a cleaner space where your eye can rest is so different.”
Now Harrill sought aesthetic advice. “I walked in Vivid [Interiors] on Elm Street by chance, she says. “It felt right — all the color! I wanted to break out of my comfort zone.”
Ultimately, designers Gina Hicks and Laura Mensch at Vivid guided the renovation of the dining room from concept to installation and consulted on the master bedroom, but the majority of the choices were Harrill’s.
Whereas Harrill once favored a heavier and “layered look” her new home called for something else. She points to a substantial primitive table serving as a desk in the sunroom. “Imagine putting that table here,” she reflects. The designers quickly understood that the new dining room needed something completely different than traditional furnishings. And a design which allowed for through traffic to the rooms beyond.
“Vivid’s designers, Gina and Laura, came to my apartment and I showed them a file of ideas and inspirations,” Harrill says, recalling the designers’ array of fabric swatches, paint samples and wallpaper for inspiration. Things clicked.
“Gina suggested the banquette and two tables,” she continues. The idea required a complete shift for Harrill. “But, I said, ‘OK!’ surprising us all.”
Ultimately, Harrill landed upon vintage office chairs she had painted and recovered for additional seating in the dining space.
“They consulted with me, and helped me with other furniture, which included some seating and a few pieces of art.” One major piece they selected hangs over the fireplace. But the majority of the art choices are from Harrill’s own collection.
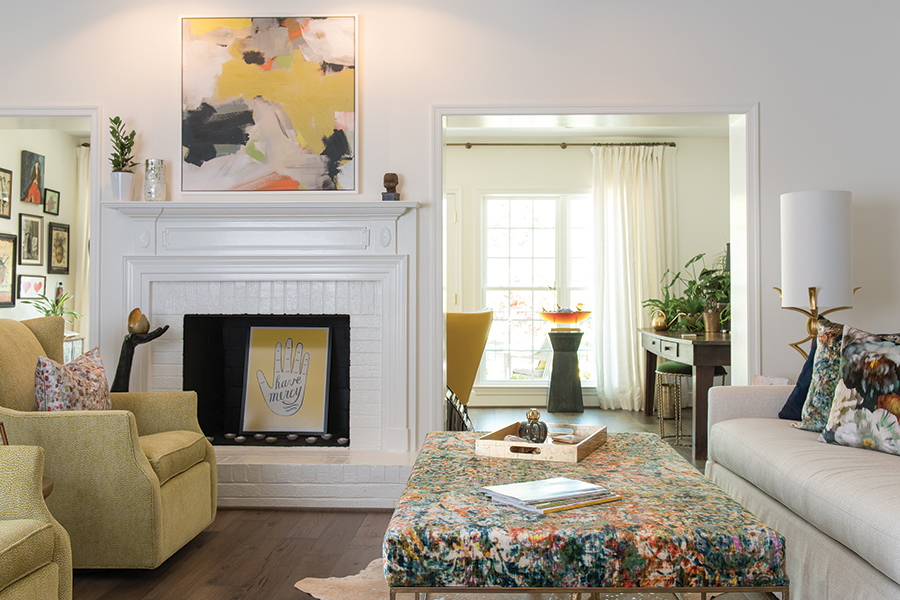
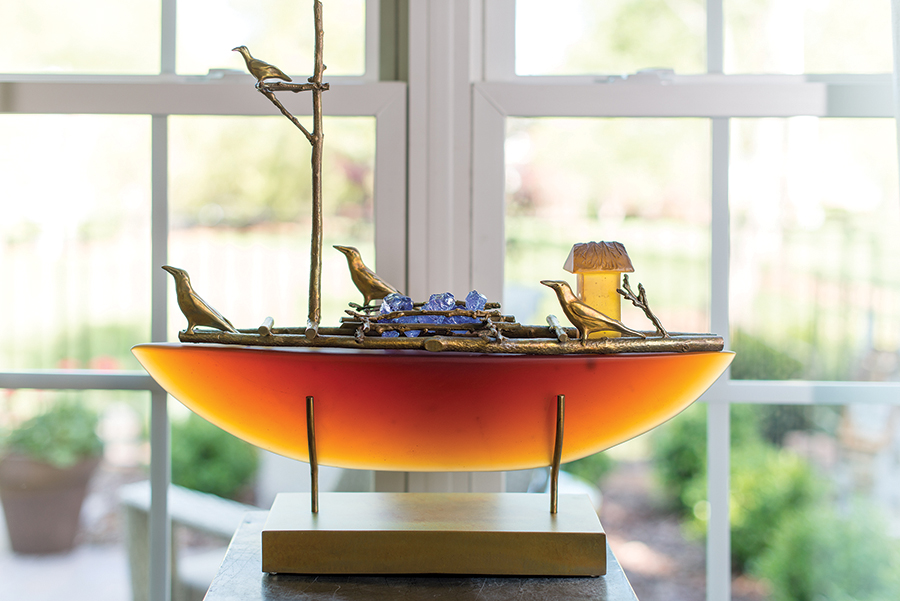
It had all incubated before the fortuitous estate sale. In the year before Harrill wandered into the sale, she had determinedly kept an eye on Fountain Manor. The community off north Elm was developed in 1973. It became her habit to drive through almost weekly noting For Sale signs. “The units sell so quickly,” she explains.
At the same time, she considered another freestanding house, having left a 4,200 square foot home in Wedgewood. Meanwhile, she rented an apartment and took stock of her possessions. “I wanted high ceilings and sidewalks,” she says, not to mention a neighborhood suited to walking.
“I realized the reason I had been looking at Fountain Manor was, I didn’t want to be isolated. I’m somewhat of a loner.” A friend, Katrina Solomon, was a resident. “I knew her 15 years,” she adds with a contented smile.
Harrill had even attempted to buy another Fountain Manor condo still languishing in bankruptcy after eight years. It was not moving according to plan and the bank was in no hurry to sell.
One day in August of 2017, Harrill was waiting for her Realtor to show her a house on Northwood, and before she could even see it the Realtor phoned to inform her someone had snapped it up. Something made Harrill drive over to Fountain Manor, where she spied an estate sale notice. She entered the sale and walked right into her future.
“I bought a yellow curio cabinet that day,” Harrill notes. (The cabinet is in the all-white kitchen — yellow has become one of her favorite punctuation points in the very edited home.) “And noted just as I was on my way out a notice that the house was going on the market that coming Monday. I called my Realtor, who came over, and we made an offer that night.”
A house and a yellow curio cabinet, all in one fell swoop. “I got the high ceilings,” she says, as another smile creeps across her face.
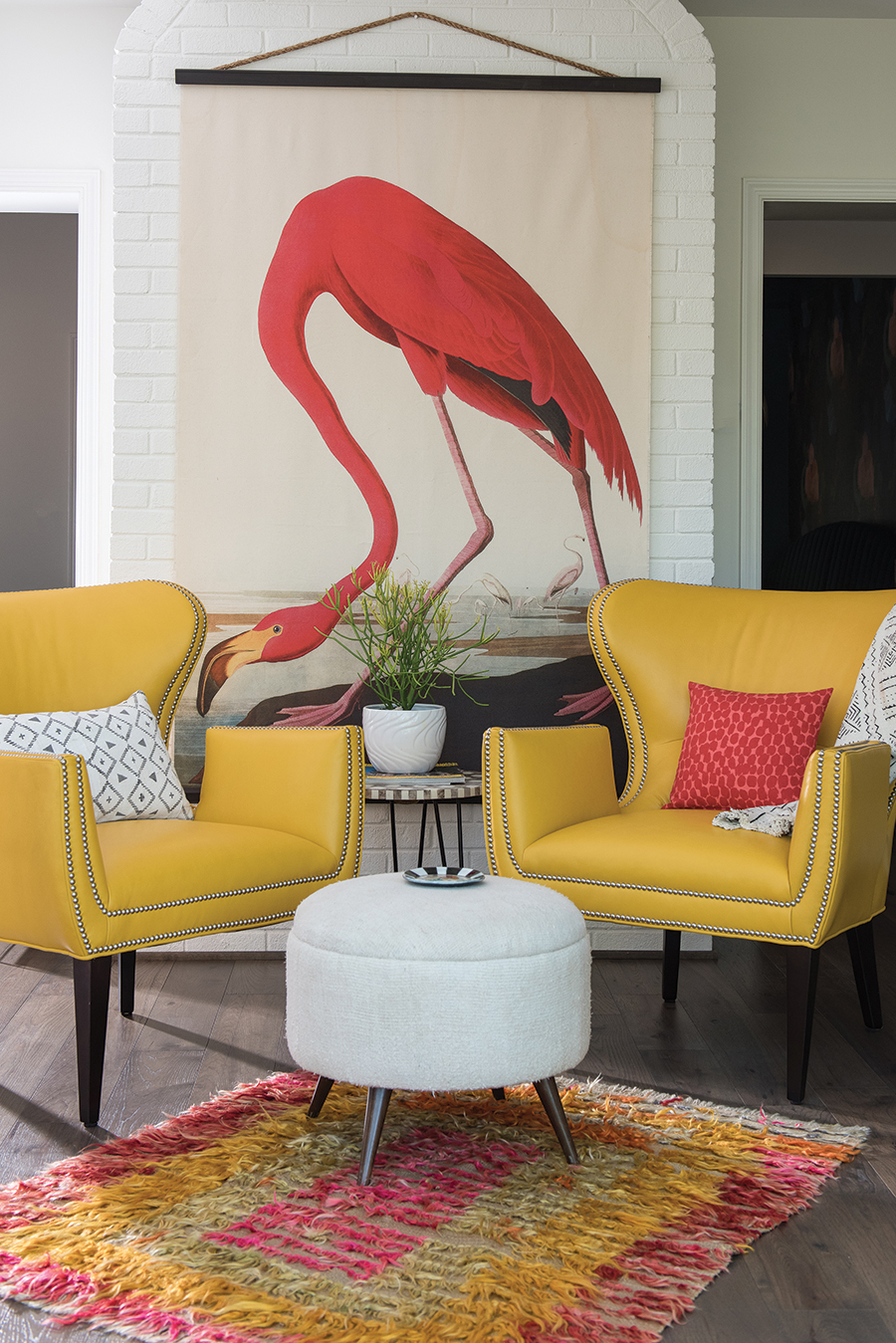
Time spent in an apartment had prepared Harrill for transitioning from a large home to half the space. It caused her to embrace the new, and make downsizing a creative experiment. Was it consciously planned that way? It evolved that way.
Harrill visualized something very different: a space with room for art, discovery and joy.
“I had also just retired. And, I wanted a place where I felt comfortable, that offered peace, serenity. Stuff doesn’t make you happy.” After retiring from Cone Health, her life’s routine was changing.
Harrill was, by design, shedding things that no longer fit into her life.
She was going to Marie Kondo her way to serenity.
“When I went to the apartment, I took all the stuff I wanted. When you get there, and start moving in, unpacking, you think, I’ve done this enough.” This meant family antiques. Then her cousin visited with even more family heirlooms, including china and a dining room table. She determinedly culled, aided by her former training in helping others declutter, while applying the Kondo question: Does this spark joy?
Although Harrill had two adult children, Harrison and Hannah, she realized, “The younger people don’t have these attachments. Why was I going to save it?”
Even so, she checked in with them while culling heirlooms. “My daughter wanted my grandmother’s china. It’s beautiful, and she had a lot of happy associations with it. I kept the flatware and I use my mother’s sterling everyday — why not? — we only got to use it twice a year.” She laughs a bit ruefully. Her mother died in recent years, but her father lives in Greensboro.
There are a few nostalgic items that made the cut. “My mother and I both loved shoes. That’s a shoe mirror from Montaldo’s when it used to be downtown,” she says, pointing out the delightful mirror, which complements the velvet banquette in the dining room. “My mother scored it. I’m not sure how.”
Montaldo’s figured into a happy memory, so the joy-sparking mirror has a place of prominence.
On Christmas Eve, she and her mother would head to the iconic downtown department store for its annual shoe sale which began at 3 p.m. “There was a gentleman who worked there with great taste. We had two hours before they closed.” Invariably, great shoes came home with the duo.
She remained in the apartment as home renovations began after Christmas of 2017, once construction permits were in place. Work proceeded smoothly, thanks to Harrill’s crack team.
The kitchen, gutted, allowed for new cabinetry to run to the ceiling and for a spacious island. With the downstairs revised, the space opened and its potential revealed itself. The awkwardly steep stairs were replaced with wider risers. The rear wall’s bump-out allowed for a generously-sized sunroom and remaining space for a smaller patio.
Harrill moved into her new home on April 10, 2018.
Her personal space is quietly neutral. The master bedroom features a graphic, Brutalist black-and-white, grass papered wall behind the bed. “Gina said it goes with the traditional kinds of things I liked in here. I have a lot more color than I’ve ever had downstairs. But for my living space, I kept it calmer,” Harrill explains.
A French gilded chaise found in a vintage store is central to the room’s edgy look, featuring hand-painted black-and-white upholstery. She accented her space with brass touches. “I’d never had matching bedside tables,” she says. “It seemed like a luxury I wanted to go for.”
A black-and-white painting by local artist Billy Cone hangs on the bedroom wall.
Baths throughout the house were redone. The master bath now features a deep soaking tub.
“The bathrooms aren’t really big,” Harrill says, but the closets are. Perfect for her beloved shoe collection.
With paint, paper and new furniture in place, and Harrill’s many pieces of art hung, there was a mere moment of self-doubt as she walked through the expansive, Bohemian space.
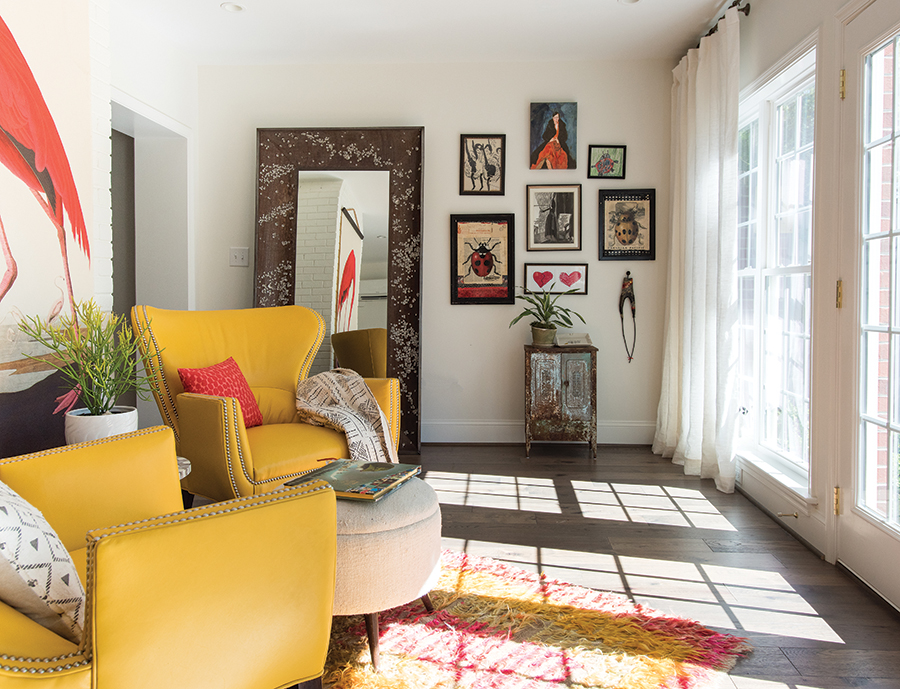
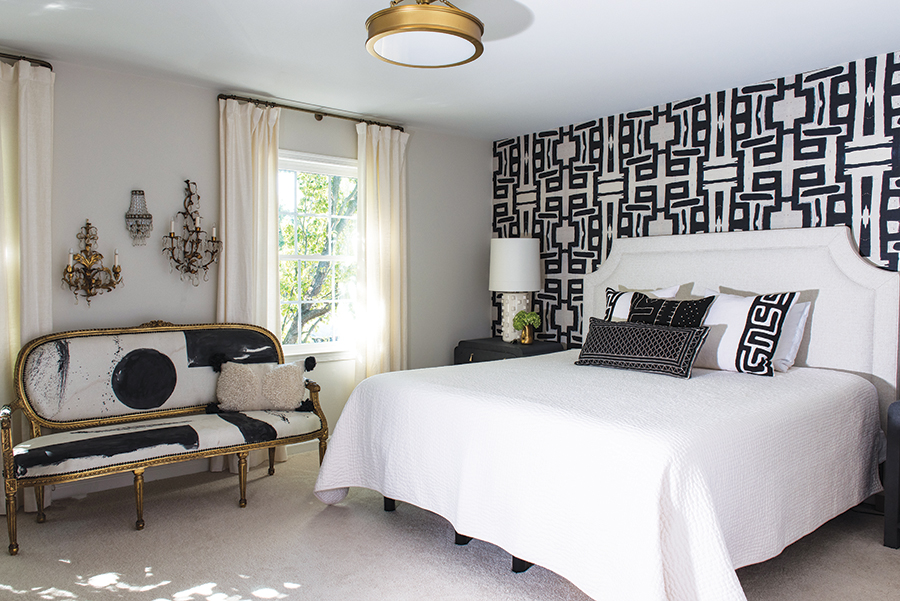
“I had a period of anxiety, wondering, did I make it too fancy?” admits Harrill. “I’ve always made do with whatever I could get, and that was fine. But to do a dining room like that with a banquette?”
But as Harrill came to realize, the new dining room made entertaining easier and less formal, whereas most dining rooms molder unused. She can now place food and beverages on the large kitchen island and seat anywhere from six to nine guests — no ancestral dining table required.
And there was the joy factor.
Her kids take on the outcome? “Harrison is 27, and my daughter, Hannah Morecraft, is 30. And they like it.”
Morecraft, who lives in Raleigh, later sent an email:
“My mom’s new place is exactly her personality — creative, fun, eclectic and warm. My brother, my husband and I, and maybe especially our Bernese Mountain dog, Bear, love visiting whenever we can and spending time chatting on the patio or around the big kitchen island. I’m so glad she found a great team to help her pull it all together.”
Standing on the redesigned patio, Harrill pointed out the trees beyond a new wrought-iron fence, which affords an unobstructed view.
“I was sitting out here one day and looked at the crepe myrtles and counted them. There were seven of them. I realized I felt like I was at home. There were crepe myrtles lining my driveway at my former home — exactly seven.”
Some things need no editing. OH
Cynthia Adams is a contributing editor to O.Henry.





