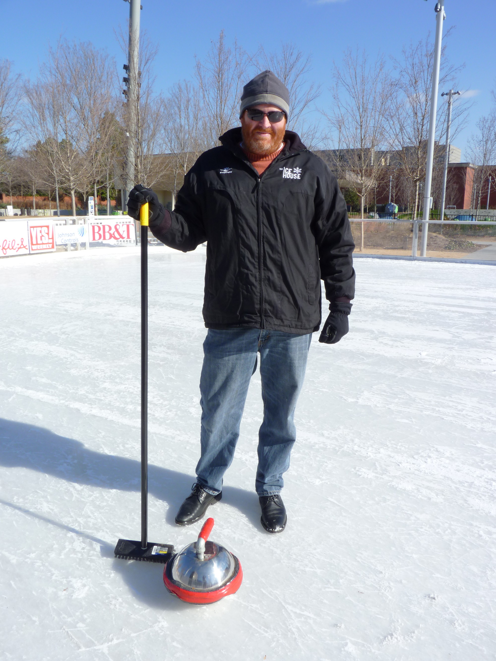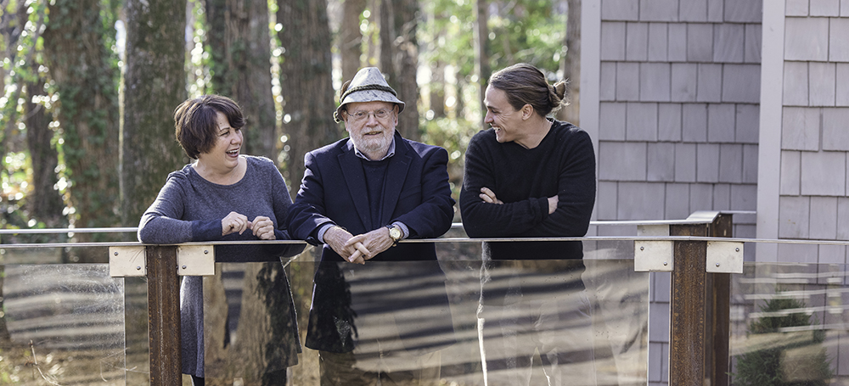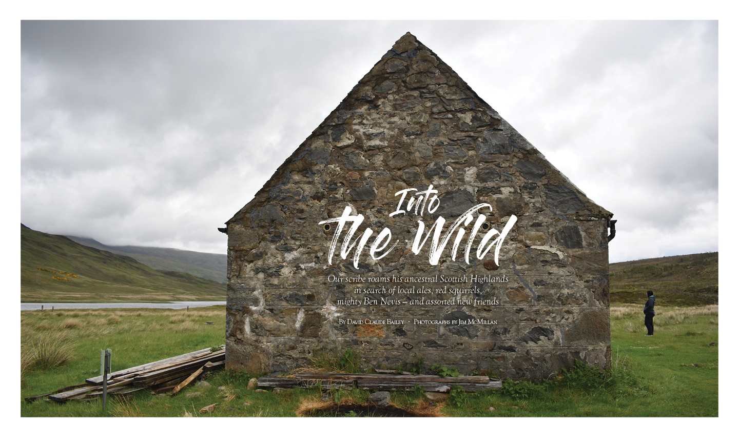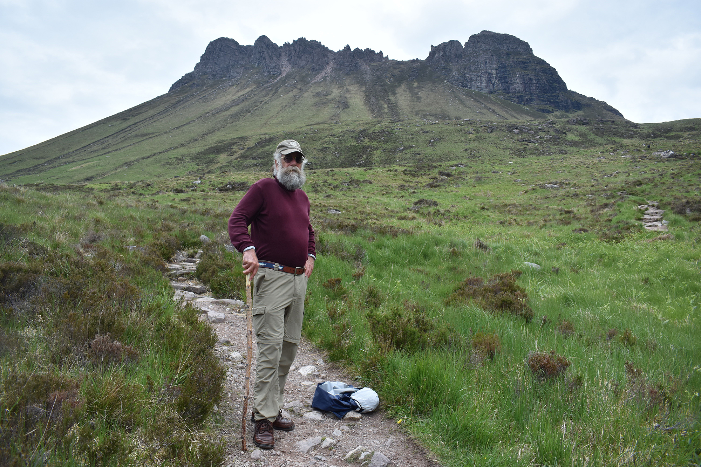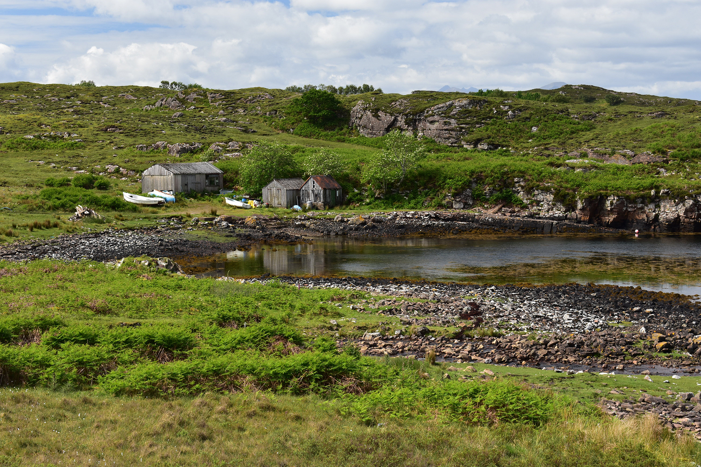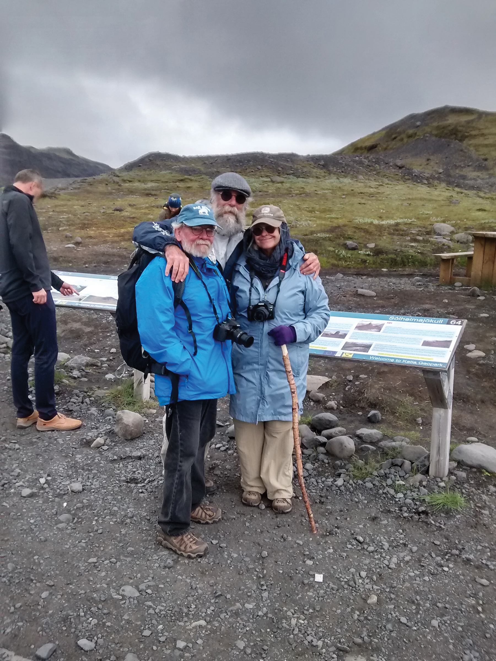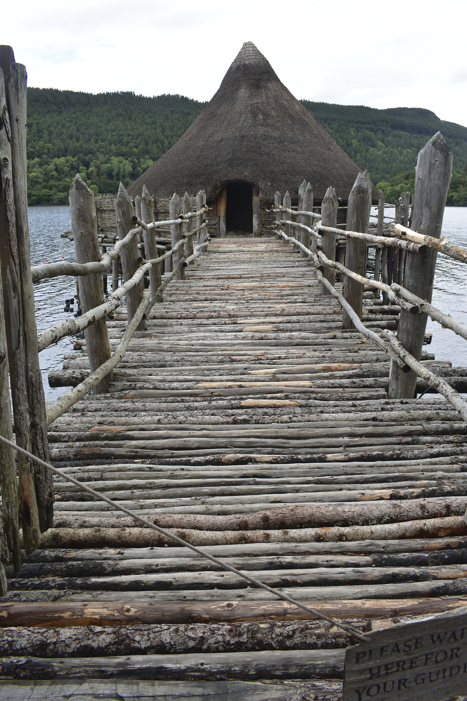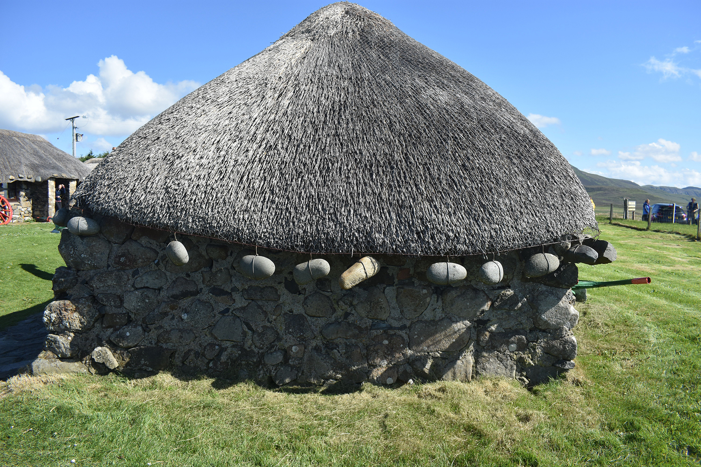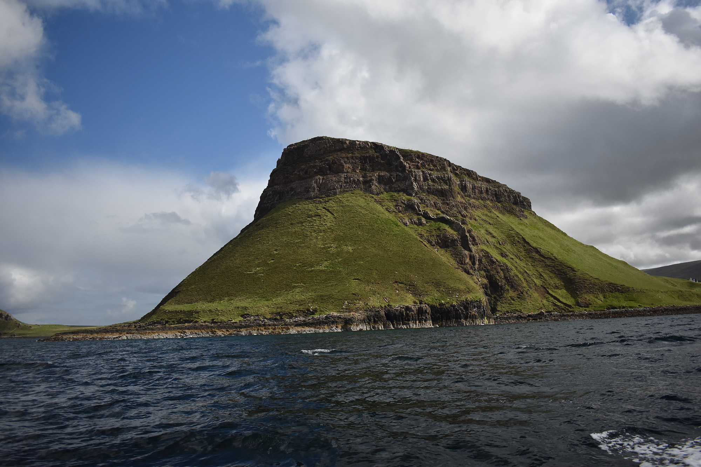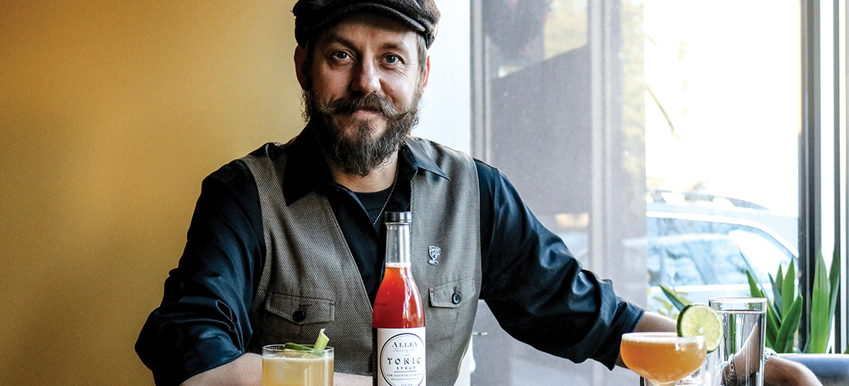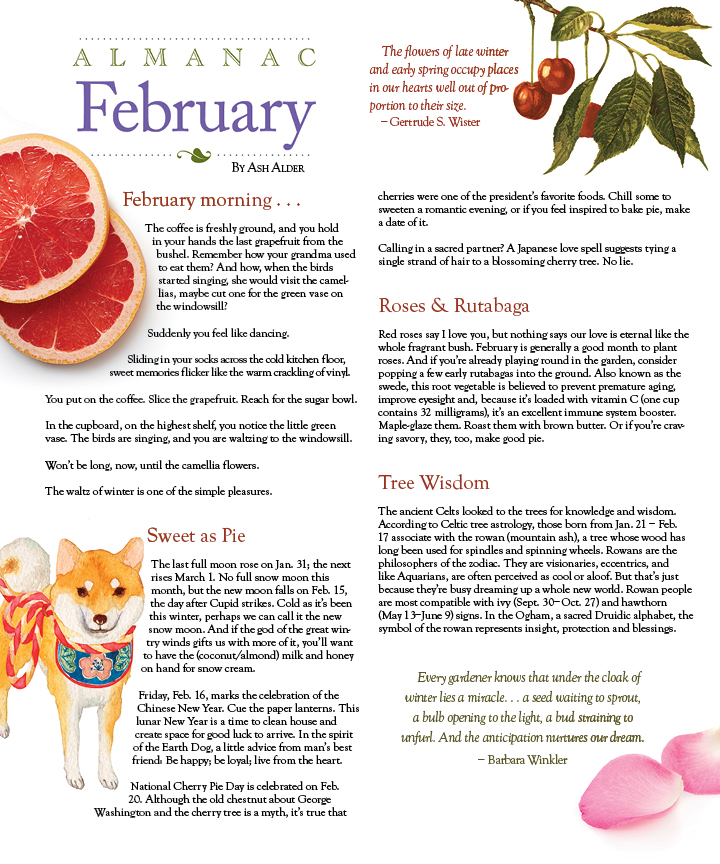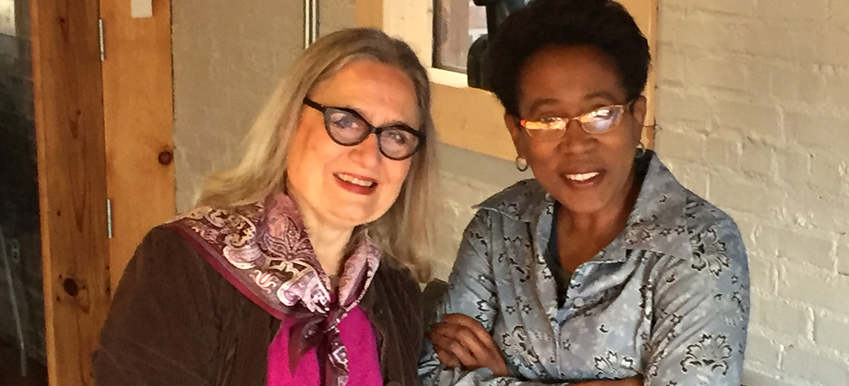Millennial D.I.Y. energy refreshes a 20th-century architect’s vision
By Nancy Oakley • Photographs by Amy Freeman
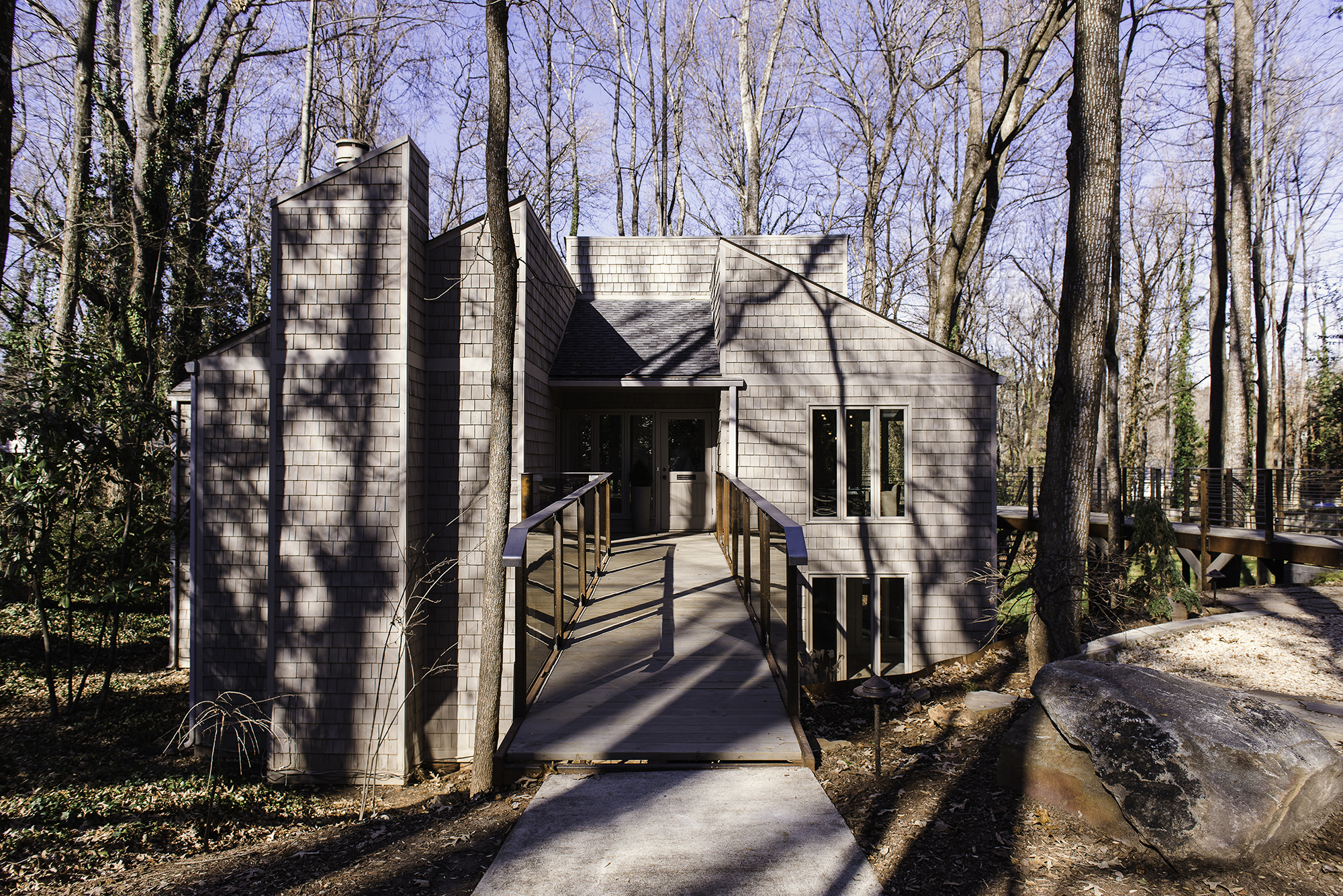
“Dude!” Ian Bracy’s face lights up as he greets a frequent visitor to the house he’s been working on for the past year.
“Hi,” replies his guest, a dapper gent whose white hair is covered by a Bavarian wool hat adorned with a band of yarn and an elaborate pin depicting a deer with spectacular antlers.
The exchange wouldn’t strike one as extraordinary if it weren’t for the 50-odd-year age difference between the two men. But given their shared passion for the house, with its distinctive vertical lines and angles, generational barriers quickly disappear.
The elder man, Joel Funderburk, designed the house where he lived and worked for 40 years. “I’ve been a registered architect since 1966,” says the alumnus of N.C. State’s prestigious School (now College) of Design. These days he’s “edging and ageing” out of his profession. “I’ve got things that have been torn down. Gone!” he says of some of his commissions in Greensboro. Among them were the upfitting of Potpourri and Reed Runners, the Friendly Center boutiques and purveyors of all things mod and wicker in the 1960s and ’70s, and Potpourri Press. “I like to say of David Grimes [owner of the three businesses], “he had two wives, three houses and one architect,” Funderburk chuckles. “He was very avant-garde.”
One could say the same of Funderburk’s former dwelling that rises out of a woodsy ravine — just several feet from Cornwallis Drive in the middle of Irving Park, of all places. “I think most people thought it was unbuildable,” says Funderburk, referring to the lot adjacent to manmade Medford Lake that he and his wife, Norma, bought in the 1970s. “They’d look at it and say, ‘Can’t do a thing with this.’”
So why bother?
“He built this house to the land. He didn’t fill. He didn’t cut,” says Patsy Bracy, Ian’s mom and an interior designer who graduated from UNCG in 1975, coincidentally the very year the house was constructed.
“That’s the way, man,” insists Ian of the building technique.
“That’s the way,” agrees Patsy, “but that wasn’t the way back then.”

Funderburk designed what Patsy calls an “upside down” floorplan, in which the living room, dining room and kitchen are upstairs, and the bedrooms — or specifically, the Funderburks’ two sons’ bedrooms — are downstairs. “For social segregation,” the architect explains. These are joined by a bath and abutted by a den and a sunny office that Funderburk and wife, Norma, both used. Upstairs, which is to say, street level, the house opens to a foyer flanked by a living room and dining room, down a hallway on the left, the master bed and bath, and in the center of the house, the kitchen. The exterior is swathed in gray wooden shakes that blend seamlessly with the wooded surroundings, which spill into the house through rectangular Pella windows.”
It is a style vaguely reminiscent of coastal and mountain resorts that emerged in the 1970s — California’s Ventana Big Sur, for example. “I like to use the words, ‘contemporary rustic,’” Funderburk says of his design that was quickly constructed from prefabricated panels. Whatever you do, don’t call his design Modern. “The word, ‘Modern’ is irksome,” Funderburk insists. “It implies off-the-wall.”
Regardless of an appropriate label, if there is one, the house is certainly unusual, with its wraparound deck and a bridge spanning the problematic ravine. And it caught the eye of Ian and Patsy Bracy after the Funderburks, longtime empty nesters, had put it on the market and moved to Wellspring. “We couldn’t pass up this opportunity,” says Ian.
With a background in economics, the 31-year-old UNC grad had moved to Boulder, Colorado, near his twin sister Addie, a World Mountain Runner Champion. (Ian himself ran cross-country at Carolina.) “My dad [Dennis] asked me to come back for a little bit,” he explains, to help out in his company, Isometrics, a Reidsville-based manufacturer of tanker trucks, truck trailers and fuel-hauling equipment for airplanes.

But the sight of the Funderburk house, then for sale, awakened the young man’s desire to work with his hands again.
Possessing a strong visual sense, likely inherited from his mom, Patsy, and growing up around building projects of his dad’s (“He’s a Renaissance man”), Ian saw potential in the unusual house on Cornwallis Drive, now overgrown with brush from the ravine in front. “You couldn’t even see the house,” Patsy remembers. As for the back, the Bracys were unaware that Lake Medford lay beyond 40 years’ growth of ivy and unraked leaves (a look that Funderburk prefers, calling it “natural natural” as opposed to “cultivated natural.”)
The Bracys bought the house in June of 2016, with the intention of Ian inhabiting it; in late October, he had set up camp in one of the lower bedrooms and got to work. He had run into an old high school chum, Brett Paschall, who, by another stroke of coincidence, is the nephew of O.Henry photographer Lynn Donovan. The two friends had played soccer together at Northwest Guilford. (Paschall would eventually parlay his skills into a scholarship at Elon University and play semi-professionally for a time.) “I was actually playing some pickup ball when I started working on this house,” Ian continues, “and it was like, ‘Hey man, you want to come work?’ He’s awesome. There’s nothing he can’t do.”
“I’m pretty experienced with building stuff,” Paschall concedes, having “practiced” on his parents’ house by stripping hardwood floors, building a large backyard shed (“a mini house”) for his dad, not to mention redoing the front suspension on his 2003 diesel-powered Volkswagen Beetle.
And just how did this jack-of-all-trades learn to be so handy?
“YouTube,” shrugs Paschall, with a trace of a smile.
“We joke,” Ian intercedes, “we can jump in. We can just figure it out.”
“If we mess it up, well, we gotta fix it. That’s the way you gotta look at it,” Paschall agrees. “Can’t go in there all planned. Just go in there, do it. Fix it if it’s not right.”
But for all their can-do, D.I.Y. spirit, the two Millennials worked from a well-thought-out vision — Ian’s vision — that improved on Funderburk’s original. The central focus was the wraparound wooden deck that hugged the house. “The columns . . . they were done,” Ian recalls. “They were not in good shape.” Not to mention the heavy brush underneath extending to the lake in back. Ian’s solution: Rip out the entire deck and replace it with a bigger and better one — using industrial-grade steel from his father’s company in Reidsville.

Having built a bridge at a beach resort in Honduras that his parents own, Ian knew he wanted to replace the bridge over the ravine using quarter-inch, stainless steel. But one night as he was strolling through downtown and chanced upon a glass sculpture lit from within, inspiration struck. “I was like, ‘Man! I want to do glass and light it from the bottom!’” he recalls.
The result is a sleek walkway with glass siding topped with a flat railing. Ian fashioned the metal clips that hold the glass in place and the metal strips buttressing the supporting beams, which have a distressed look. “The architectural grade [of steel] rusts over,” Ian explains, “and that rust actually provides a protective layer, but it also looks cool.”
Ultra cool when the same look is applied to the entire upper and lower deck — all 1,587 square feet of it.
“He did it all himself,” says a proud Patsy Bracy. “He did all the welding.” With help, of course from his buddy Paschall. The two expanded the deck in the heat of last summer. “Those tall beams?” Paschall notes, “I had to get under the deck and drill through a quarter inch of steel,” he recalls.
“The hardware, the brackets, Brett drilled ’em all,” Ian echoes.
“I am a master of the drill, now,” says Paschall with a shake of his head. “You need some steel to drill through? Call me!”
Ian’s original plan was to extend both the upstairs and downstairs decks, so both were of equal size. But once into the project, he had another flash of inspiration. “I was like, ‘You know what? If you bring the bottom deck out, [why not] make the top deck shorter so you’re looking down on it?’” And that’s how the upper deck became recessed. The overall effect? “The deck line balances the house to the property,” Ian notes.
The property was the other conundrum. In true D.I.Y. fashion, Ian rented an excavator and started clearing out loads of ivy and leaves, discovering the lake and a retaining pond fed by a small creek. He and Paschall cleared away all the brush in front of the house and, again using stainless steel, terraced the bank of the ravine facing the downstairs windows. They also planted some grass on a portion of the back lot.
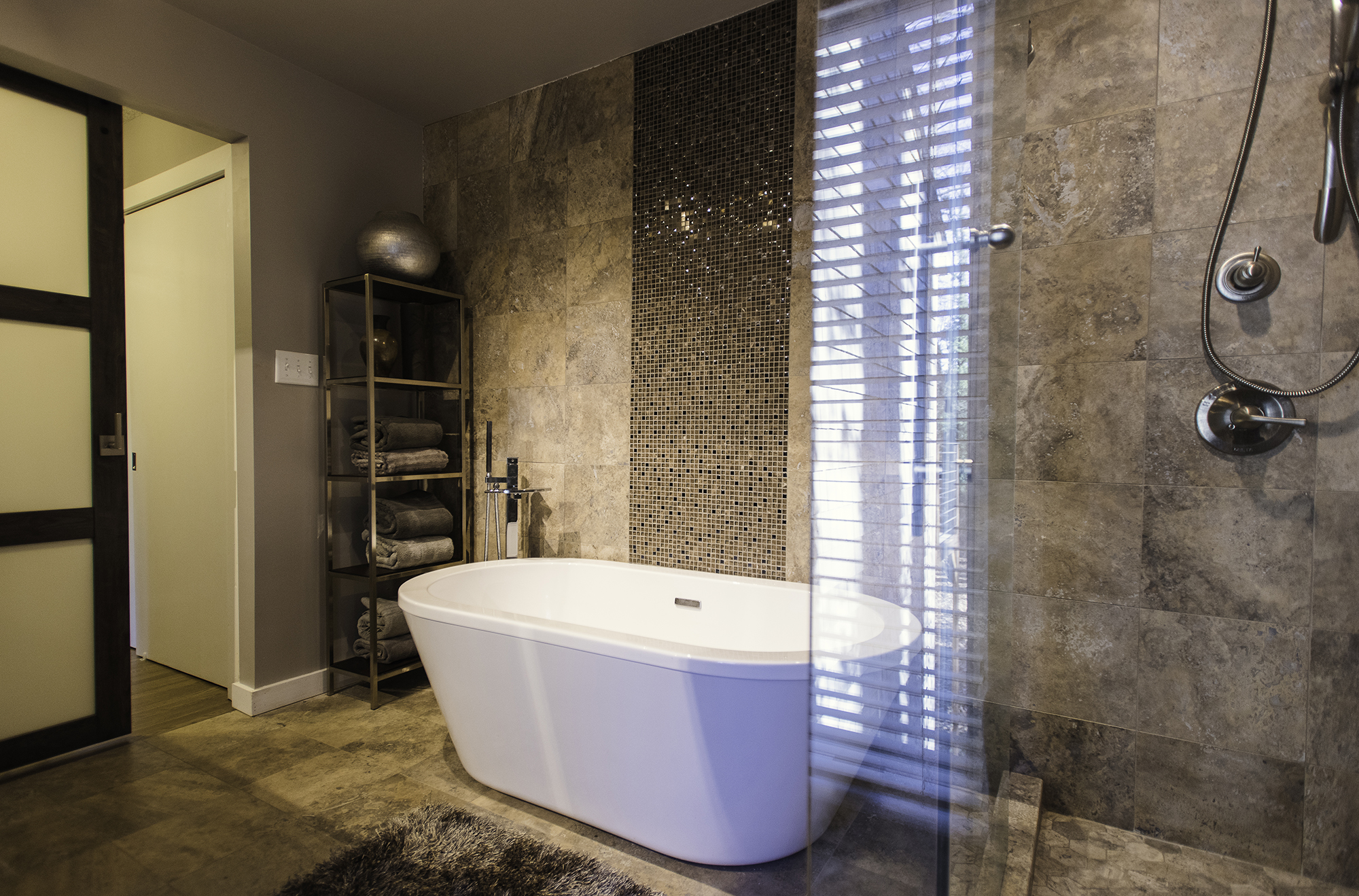
“I don’t think he likes the grass,” says Ian, referring to Funderburk. A correct assessment, as it turns out. “For 40 years we avoided the grass,” says the architect. “Avoided the lawnmower . . . but if you have to have grass, it’s a nice amount.”
He started dropping by periodically, once the Bracys determined he was the previous owner. Patsy had noticed a piece of mail addressed to him. “And I said, ‘What? Joel Funderburk owned this house?’ Then one day he came by and I met him.”
The name was all too familiar to her, because, after graduating from UNCG in 1975, she interviewed with his old firm Funderburk & Mitchell. She didn’t get the job. “I had no architectural training,” Patsy says now. “Just interior design.”
But as she points out, things have a way of coming back around, for she lent her talents to refurbishing the interior of the house, primarily, the kitchen and the master bath. She credits Ian with opening up the master into a single open space, and the kitchen, too, by bringing down a wall and adding a metal exhaust fan over the center island, the supports for which he made from yet more scrap stainless steel. Patsy brought a Zen-like vibe to the house, using a palette of soft grays. “I think of a house as the background for the people and their art. So if you keep that background neutral, then you can add a splash of color and change it anytime you want,” she says. Hence the gray walls, and gray stain on the floors of red oak — which pick up the tones of the hardwoods outside. The kitchen, previously all white, is a now mix of white and gray, all of it brightened by three skylights on the angled, back wall, which has a northern exposure.
The idea for them, came from, who else? Ian.
“It was too dark for me. . . I’m a Leo. I need sun,” he says, turning his face to the windows where a patch of blue and tree branches appear. “Sunshine, man. Hawks.”
“I’ve always said that God said, ‘You will not put holes in roofs.’ And I avoided them,” Funderburk responds. “But they’re great!” Apart from the grassy patch of lawn, he is pleased with Ian’s work, offering bits of advice here and there, such as adding a strip of flatbar across the glass panels of the bridge to make it safer. He admires the steel railings of the deck, the skylights, the kitchen’s cabinetry and the cool metal exhaust fan, plus a glass door to the deck. “He’s brought it into the 21st century,” the architect muses. “That view is really the curb appeal of the house,” he adds, looking out back to the lake, no longer obscured by the mounds of leaves he let fall and stay.
“Wildlife,” says Ian.
“I have seen as many as seven deer here — at one time,” Funderburk remembers.
“I could see building a bog garden,” says Patsy, following their gaze.
It is not to be. For the free-spirited Ian hears the siren call of the West again, and has decided not to remain in the house, after all. “If I could take it and move it to Colorado . . .” he says wistfully. He hopes to establish his own studio there, where he will work with metal, or glass, perhaps build furniture.
The house is once again on the market, but refreshed, waiting for the next inhabitants to make their mark.
“Leave just enough for the next one,” advises Funderburk. “You can’t think their thoughts,” he adds before turning to Ian. “I’ve sung your praises. How many times have I come by?”
“A whole bunch,” replies Ian. “You’re a cool dude.”
“I probably won’t see you again,” says the architect, holding up a gnarled fist. “I’ve nuisanced you enough.”
“Nah, man,” says Ian raising his own curled hand. “I like seeing you.”
And as his young, taut knuckles meet the older weathered ones in a brotherly fist bump, one can practically see the flash of a small spark. Not the sort from a welder’s torch but from the magic of two visionaries’ touch. OH
Nancy Oakley is the senior editor of O.Henry
