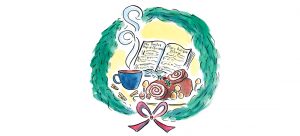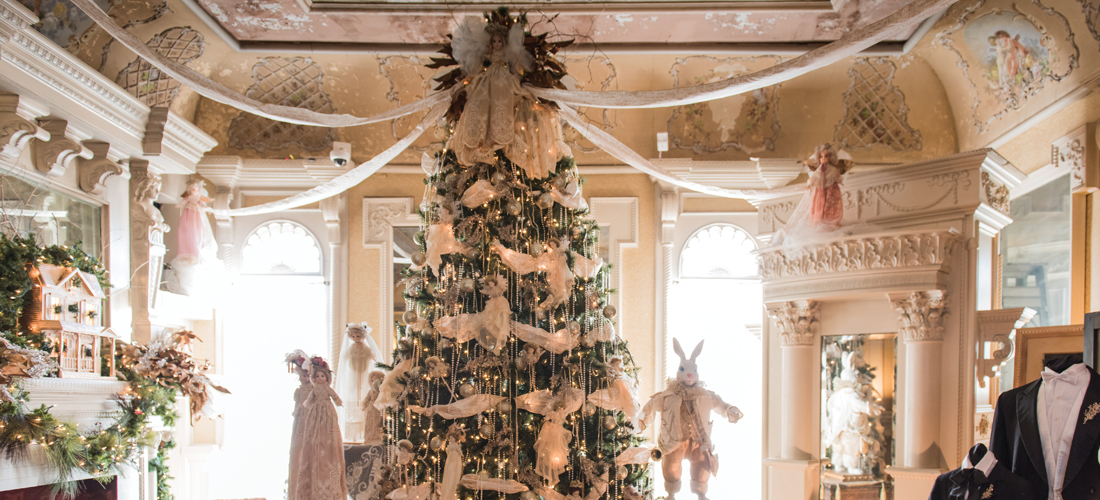
Folly Jolly
At Körner’s Folly, nothing succeeds like excess
By Nancy Oakley
Photographs by Amy Freeman
At first glance Körner’s Folly appears to be the stuff of that old saw, “a riddle wrapped in a mystery inside an enigma.” But look closer, and you’ll discover it’s an extension of the man who built it, Jule Körner. Perched right on Main Street in downtown Kernersville, (the town having been named for Jule’s grandfather, Joseph Körner), the imposing Victorian brick house with the steep gabled roof is a product of Jule’s restless ingenuity and marketing savvy. Not to mention his “tongue-in-cheek” sense of humor, says Dale Pennington, executive director of the site, listed on the National Register of Historic Places. “There was method to his madness,” she says. Both of which were apparent in Jule’s early career.
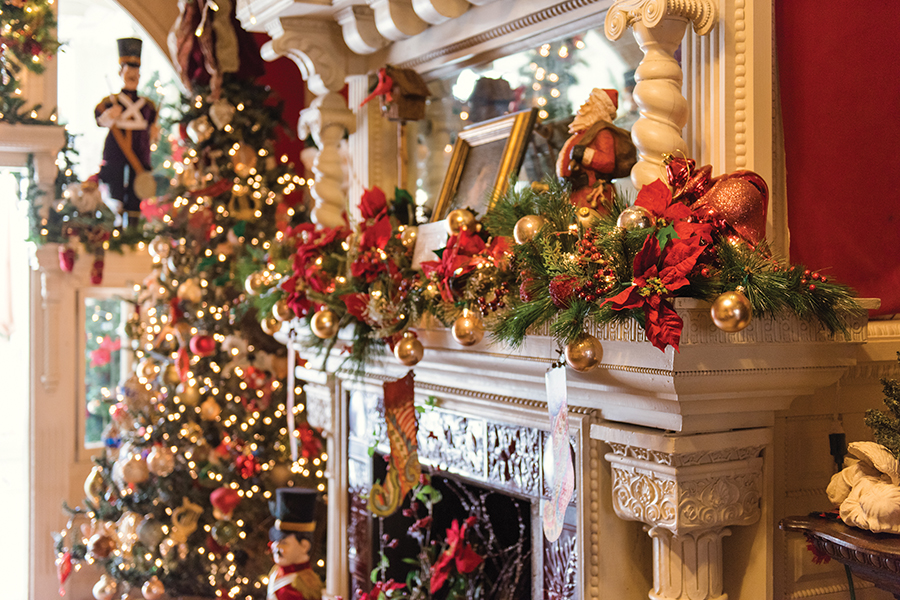
After studying art in Philadelphia, he enjoyed a stint in advertising for the Bull Durham Tobacco Company, where, under the pseudonym Reuben Rink, he created a stir by painting advertisements on the sides of buildings and barns. According to The Reuben Rink Company, a marketing and ad agency in Winston-Salem named for the original “Reuben” and headed by Jule’s great-great-grandson J.G. Wolfe, Jule would paint the tobacco company’s bovine mascot as “anatomically correct” and then, in anonymous letters to local newspapers, express faux outrage at the so-called offending images. As intended, the letters succeeded in drawing crowds to the outdoor billboards — increasing public awareness of the Bull Durham brand. Just as surreptitiously, the mysterious “Reuben Rink” would then repaint the billboards, camouflaging the bulls’ extremities, often with strategically placed fences. But the puckish Jule didn’t stop there: He claimed to have painted similar billboards on the sides of the Great Pyramids and Mount Kilmnajaro, “which isn’t true,” Pennington affirms.
When he switched careers to interior design, the huckster in Jule again anticipated the notion, “build it and they will come.” So, in 1880 he constructed the gabled house on Main Street, which would double as his residence and a showroom, or living catalogue, for clients who were enjoying middle-class prosperity of the Industrial Age.
Where to begin?
The front porch is as good a place as any, with its intricate, hand-laid tile and “Witches Corner,” a small nook containing a cast-iron pot where visitors have cast pennies. “It’s a nod to Halloween, a European tradition,” Pennington explains. “If you deposit coins into the witches’ pot, it will keep evil spirits and witches out of the house.”
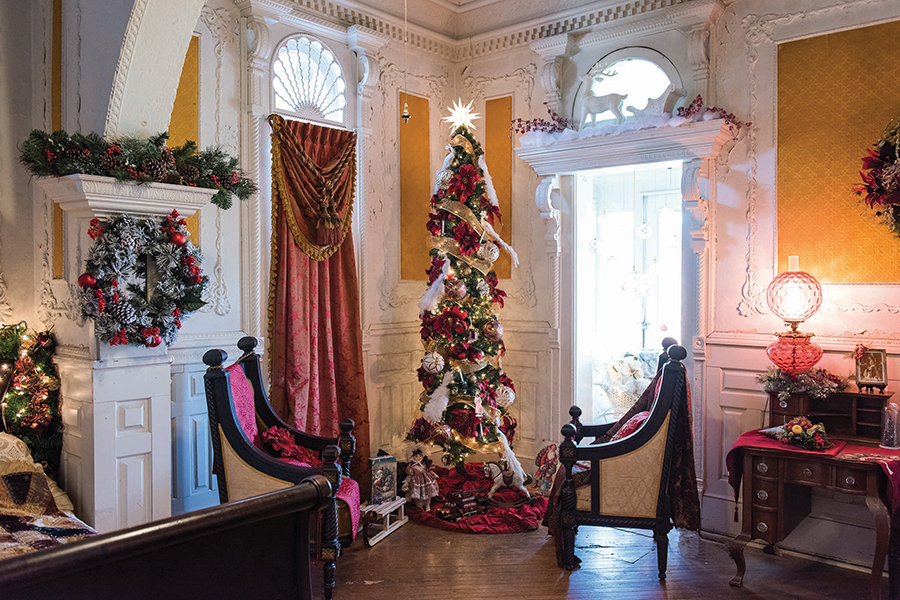
Not that a talisman is needed here. Any evil spirit that dares enter this wonderfully weird dwelling would be too confounded to stick around. For once inside, the senses are assaulted with an onslaught of high-Victorian flourishes, such as layer upon layer of molding in various patterns, heavy dark cabinetry with barley twist accents, a fireplace framed with ornate colored tiles, an intricately carved mantel, and a painted ceiling — and all of this in just the front entry hall that originally served as a carriageway. “A horse and buggy could pull in right off Main Street into the center of the house. And then stables were attached to the left, and to the right, rooms,” Pennington says.
An expression of Jule’s quirkiness, yes. But also an example of his efficient use of space, and again, his marketing genius. Those fireplace tiles, for example, came from Zanesville, Ohio. The moldings in the house are, to use Pennington’s word, “a hodge-podge,” of locally crafted work and newer materials of the period, such as Bakelite, all easily transported to Kernersville by rail.
In 1890, four years after Jule’s bride, Polly Alice, entered the picture, the first of several remodels began that would expand the structure’s 15 rooms to 22, all in varying dimensions. Among the modifications? That indoor carriageway and stable were moved across the street. The adjacent front parlor became the master bedroom (unheard of in the day), the stable and hayloft were closed in to accommodate a guest bedroom, the tack room became the library. To accommodate the Körner children, son Gilmer and daughter Doré, a playroom with the ceiling height of 5 1/2 feet was installed directly above the carriageway-turned-foyer. Polly Alice could not only hear the pitter-patter of her children’s feet, she could keep an eye on them, too — through the playroom’s floor-to-ceiling pivot windows. Though certainly a potential hazard to children who could easily have fallen through them (these were kids whose pet of choice was a raccoon named Bob, after all), the windows also helped air flow through the house.
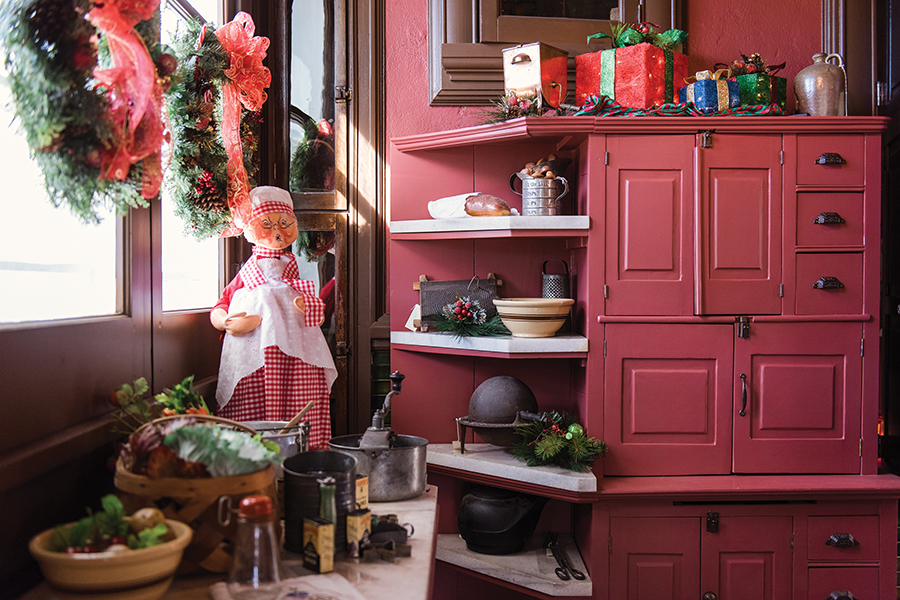
Other touches reflect Jule’s ingenuity, such as the sunny breakfast room, containing “one of the first skylights in a private home in America,” says Pennington — and one of the defining features for the house’s National Register status. She also points to an icebox, an alcove built into 14-inch thick walls of the main kitchen, and shelving outside one of its windows and covered with a screen that served as a pie-safe. Jule, she says, “considered this kitchen to be one of the most modern of its time because it was very efficient, in his opinion. No wasted space, all these custom built-ins.” And he was ahead of his time in other ways, for some of the finishes — painted cabinetry and subway tiles, for example, are de rigueur today.
Jule also cut trap doors in the floor and covered them with grates to let cool air flow from the basement in the summertime. To the smoking room he added small doors so as to seal off the space in the event of fire (and positioned the room with easy access to the water pump outside). Speaking of fires, the house had no shortage of heat, with some 15 fireplaces — remarkable, considering there are only six chimneys. “There’s an intricate flue system in the house,” Pennington explains, pointing to an archway over the master suite concealing a flue that connects a downstairs fireplace to another upstairs. “So it’s using the aesthetic to hide the pragmatic,” she observes.
With Jule’s penchant for the theatrical, it’s not surprising that he converted the billiard room to a theater on the very top floor of the Folly (a moniker bestowed upon the place by his puzzled neighbors, one which the former ad man fully embraced). “There’s no attic. It’s the roofline. This is what it looks like in reverse,” says Pennington of the angled ceiling resembling the folds of an origami sculpture. Painted on them are murals of cupids; hence the venue’s name, the Cupid Park Theatre that opened in 1897 for stage and musical productions. “Polly Alice felt that her children had such unparalleled access, to travel, theater, vocational resources,” explains Pennington. Access that she extended to her children’s friends and other local youngsters in the formation of a youth theater group, believed to be one of the first private little theaters in the country. A crack seamstress, Polly Alice designed and sewed the costumes for the plays and taught music lessons alongside a Greensboro music professor, Charles Brock, while Jule, who fashioned an unusual circular curtain rod over the stage, built the sets. “I just imagine it being a wonderful time at the Folly,” Pennington muses. And it still is: To this day, the Cupid Park Theatre hosts community plays and revues, along with puppet shows, a staple of the Christmas season.
At Yuletide, Körner’s Folly quite literally shines. “If the house is over-the-top now,” says Pennington, “at Christmas it’s to the nines.” In late October local volunteer groups, each of which has “adopted” the Folly’s 22 rooms, start decking the halls, a process that continues through Thanksgiving, just in time for holiday tours. These, says Pennington, began about 15 years ago, but ramped up in the last decade. In the last five years, candlelight tours and additional puppet shows were thrown into the mix.
The decorations must be period appropriate. After all, the Victorian era, again because of mass production and middle class expansion, not to mention that other icon of the day, Charles Dickens’ A Christmas Carol, gave rise to many of our modern holiday traditions: Christmas cards, ornaments, ham and turkey dinners, eggnog, and of course, Christmas trees and garlands. Decorators have leeway to interpret a yearly Victorian theme. Last year’s was “Victorian Christmas Traditions,” this year’s, “A Körner Family Christmas.” Pennington says the Folly staff encourages the use of Moravian decorations, including the distinctive Moravian stars, in keeping with the family’s heritage. But they do make a couple of concessions to modernity and safety: Given the age of the house, greenery must be artificial (though of such high quality as to look real); and no actual burning candles are allowed so as to prevent the house from going up in a blaze as it could easily have done in the Körners’ day when son Gilmer slept under the Christmas tree with a bucket of water handy.
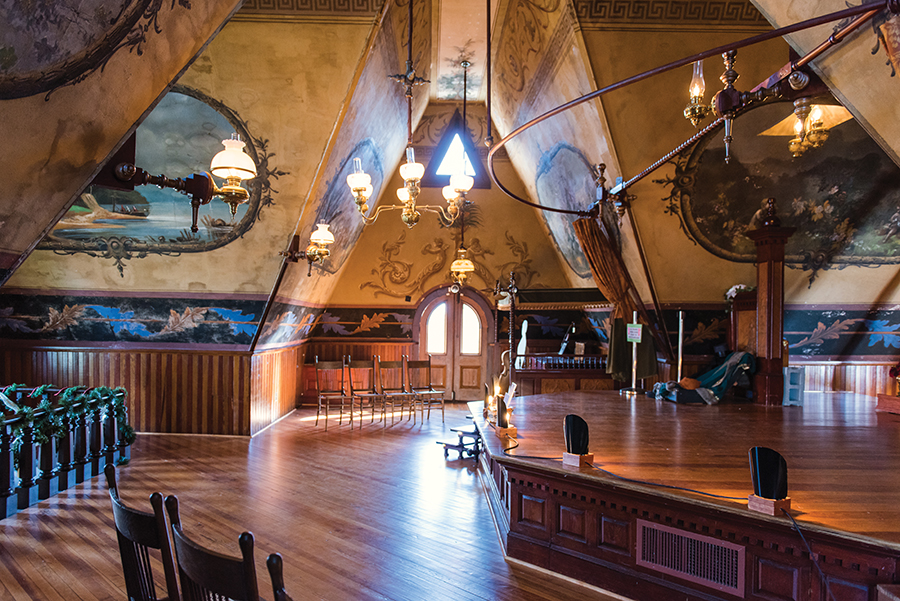
“We put the 12-foot tree in this room,” says Pennington, referring to the pièce de résistance of Jule’s vision: the grand reception room, with carved archways, ornate figures flanking fireplace mantels and seemingly in defiance of Victorian propriety, remote, curtained off corners, “where couples could steal a kiss at his parties,” Pennington explains.
The seasonal pageantry is a crowd-pleaser, drawing an estimated 3,000 visitors among an annual total of about 10,000, but the holiday tours serve a larger purpose: to help raise money for the ongoing restoration of the house that began in earnest in 2012. “In a lot of ways the restoration work we’re doing now is carrying out their vision,” says Pennington of the 26 local families who bought Körner’s Folly in 1970.
At the time, the house sat vacant, the Körner children long since having grown up and dispersed. Following Jule’s death in 1924, with the Great Depression and two World Wars, upkeep had become impossible. Taking smaller family heirlooms (the large Victorian furnishings, such as the foyer’s massive cabinets, being too large to disassemble and move), the family boarded up the house, which fell prey to vandals and looters. It became a haunt of local teenagers, some of whom carved their initials in one of the upstairs hallways. Even after the property’s purchase and placement on the National Register, it was manned solely by volunteers for 30 years.
Now, with a professional staff, three phases of restoration have been completed — the porch, the foundation, the roof and chimneys. The fourth phase, the Folly’s interiors, started in 2015 with daughter Doré’s bedroom, aka the Rose Room, a confection of soaring pink walls and floral trim. Gilmer’s room, it turns out, was a bright, robin’s egg blue, thanks to an architect’s color analysis. “With the technology today, they’re finding the colors are so much more vibrant than we used to think they were,” Pennington notes. They are also discovering Jule’s constant tweaking of the house’s interiors. “He was never satisfied,” says Pennington. Even up until his death, he had drawn plans for another renovation.
The house is still a work in progress, painstakingly refreshed room by room. The Cupid’s Park Theatre was upfitted last year, its 120th anniversary, and next up is the ground-floor master bedroom, but not until January. Meantime, Christmas comes again to Körner’s Folly, every day as festive as Fezziwig’s ball in Dickens’ classic opus. And surely that jolly old elf with the sly twinkle in his eye — not St. Nick, but Jule Körner — would be pleased that his calculation paid off: He built it, this oddity of oddities, and they are still coming — by the thousands. OH
Nancy Oakley is the senior editor of O.Henry.
Christmas events at Korner’s Folly continue this month through January 5, 2019. For more info visit kornersfolly.org.
Separate and Equal
Though known as a creative visionary with an irreverent sense of humor, there is another side to Jule Körner, evident in the cottage that stands behind Körner’s Folly, containing the site’s gift shop and administrative offices. Known as Aunt Dealy’s Cottage, it was the residence of Clara Körner, nursemaid and surrogate mother to Jule Körner, whose biological mother died when he was 2 years old. As a slave owned by a family in Salem, just down the road, Clara had been hired by the Körners to care for Jule and his siblings (who gave her the nickname “Dealy,” a variation of “Dearie”); the family later bought her freedom, but she chose to remain with them, drawing income from rental property in Winston that Jule’s father, Philip, had bequeathed to her.
So revered was Aunt Dealy that every year, on the anniversary of Abraham Lincoln’s death, Jule Körner would hang black swags across the Folly’s windows and porches. “It was unusual for this area, says Dale Pennington, the Folly’s executive director. “To me, it speaks to someone who didn’t much care what people thought.” And when Clara herself died in 1896, a funeral, officiated by a black pastor was held on the Folly’s north lawn, drawing an integrated crowd. Refused burial in the whites-only cemetery in the Moravian church across Main Street, Clara’s body was interred in the Körner family plot — a standalone piece of property bordering the church graveyard that Jule purchased — separate in death from the rest of the Moravian congregation, but equal among Körners. -N.O.




