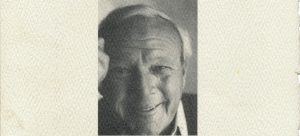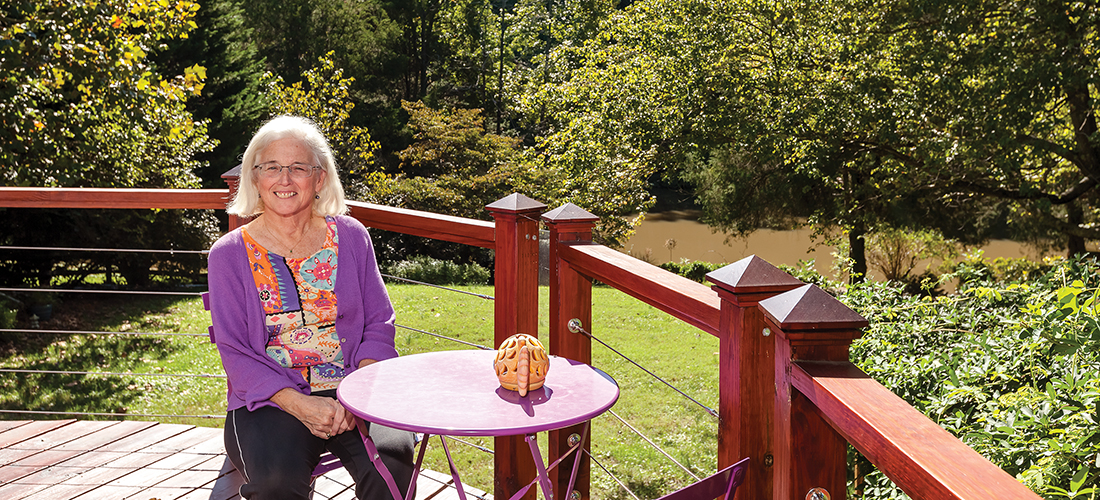
Tearing Down Walls
For Kathleen Lucas, remodeling was essential to moving in and moving on
By Maria Johnson • Photographs by John Gessner
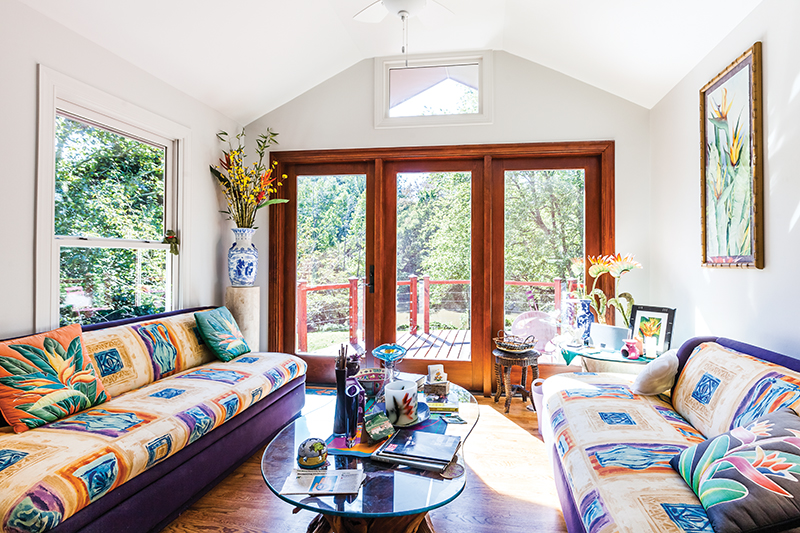
Anyone who ever carried a feverish child to Dr. Kathleen Lucas’ pediatrics practice — and there are three or four thousand of us — would recognize her new home immediately from the outside.
The purplish colors, clean lines and tropical vibe echo her former office at the corner of Yanceyville and Meadow streets in Greensboro.
Just look at her mailbox post, which is punctuated with purple house numbers and, underneath, a small flag with a smiling frog. “Welcome to My Pad.”
Check out the purple-roofed birdhouse by the street.
See the Zen garden with a sculptural fountain.
Rest your eyes on the angular front porch and a door that blossoms with a stained-glass flower, a bird of paradise, made by her sister, an artist.
Inside, the theme repeats.
Purple. Playful. Peaceful.
What former patients and others might not recognize immediately, though, is the curative power of the house, which Lucas moved into earlier this year following a patch of personal upheaval.
Her husband of twenty-two years left in 2011.
A year later, with divorce on the horizon, Lucas retired earlier than she had planned. Rather than cling to a stable part of her life, her career, she let go.
“Well, I always jump in,” she says with a self-effacing laugh. She sits at a dining room table that’s topped, appropriately enough, with granite. “I never go around the periphery. I walk right through it.”
Her raspy, tell-it-like-it-is voice remains the same as it’s always been. Her naturally gray hair is longer than it was for most of her doctoring years. And she’s thinner, at age 64, than most patients would remember.
For two years, she felt, quite literally, as if there was a hole carved in the center of her. She lost 40 pounds as she shed the symbols of her old life.
She and her ex-husband sold the Prairie-style medical building that they’d designed and built on Yanceyville Street.
Then Lucas sold a home she loved, the one she’d bought after her residency at Moses Cone Hospital, the one she’d added onto, and groomed, and grown — with her ex’s help — into a haven worthy of a lifestyle piece in the local newspaper.
After the split, she realized the yard was too big for her to tend. Gardening was his thing.
She realized something else, too.
“I felt that I would be better off, after the divorce, getting myself in a new environment,” she says. “Moving to a new place would give me a new vision to move on.”
So the physician set about healing herself.
She moved to an apartment.
She made plans to travel, something she’d always enjoyed.
“I decided that the fact that I was single wasn’t going to keep me from doing what I wanted to do,” she says.
A fan of Asian architecture, she yearned to see the East again, having spent six weeks in Nepal during a med-school rotation.
A family, whose children had been patients, invited her to stay with them in Singapore. She took them up on the offer.
From there, she traveled alone to Thailand. She spent a few days in Bangkok, then pressed on to the country town of Chang Mai, where she visited a preserve for elephants that had been abused.
“We got to wash elephants in the river,” she says.
She signed up for a nighttime bicycle tour. No one else did. Not to be foiled by the two-person minimum, she paid double the $20 ticket price. Her young guide led her on a private tour all over town. He stopped at the local market and explained the different kinds of produce. He took her to Buddhist temples, which glimmered with gold at night.
“That felt like Thailand to me,” she says. “I got to see the culture.”
She flew to Krabi, home of towering limestone formations, known as karsts, that jut from the South Andaman Sea. Most people go to Phuket to see the karsts.
“I didn’t go there,” Lucas says. “I don’t go where other people go.”
She rented a longboat with a guide and snorkeled the caves of the karsts.
On the way back home, on a layover in Tokyo, she looked at Zillow, the real estate website, on her phone. She searched for one-story homes in the New Garden area, where she’d lived and wanted to stay.
She got a hit: a 1962 brick ranch with three bedrooms, a full basement and a carport.
She tapped on the pictures. There were only exterior shots — a potential red flag — but she was undeterred. She liked the lines of the house. The brick reminded her of the house she’d just sold. She liked the dogwood tree, which was pictured in bloom, in the backyard. She liked the lake behind the house.
She made an appointment.
She closed on the 2,800-square-foot house a couple of months later and got to work with her old friend and collaborator, architect Carl Myatt, who’d designed Lucas’ medical building on Yanceyville Street.
“I’ve been a lucky guy to get her for two projects,” says Myatt. “The first time, you have to educate the client. The second time, it’s fun.”
Like many homes of the era, Lucas’ ranch was a warren of walls and halls inside. She wanted more openness and light. She wanted to see the lake when she walked in the front door.
“I did what I did with the other house: I took down walls,” she says. “I don’t like things that impede me from going forward.”
By understanding the value of demolition, she cleared one of the biggest hurdles faced by people who love a home’s exterior but shrink at a boxy interior.
“Most people are afraid to open it up,” says Myatt, the architect. “Don’t be afraid.”
In most cases, if the walls are load-bearing, they can be replaced by ceiling beams that are propped up by posts, he says.
An architect and a structural engineer usually can lick the challenge for a few thousand dollars.
“It’s expensive, but not outrageous,” says Myatt.
The walls that Lucas erased — around the foyer, dining room and kitchen — were not loadbearing. She added a beam across the ceiling for visual reasons. Two mahogany posts under the beam are cosmetic, too, like commas separating the entry from the rest of the room.
More walls came down at the end of a central hallway, where Myatt fused the master bedroom with a bedroom across the hall to create a master suite with an enormous dressing room. Japanese-style sliding screens function as doors to the dressing room and bathroom.
Myatt also bumped out the master by 6 feet at back of the house and added a small deck overlooking the lake.
“I like to sit out here and have coffee,” says Lucas.
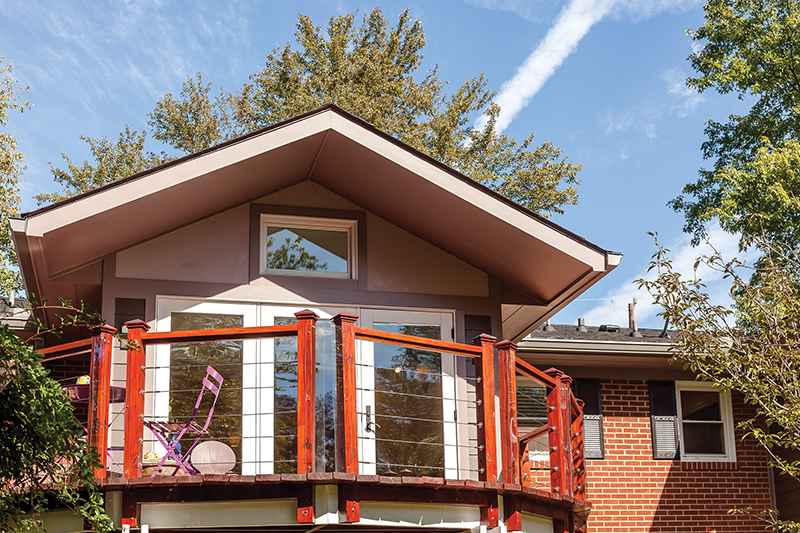
Myatt enlarged another lakefront room, the den, by 8 feet. He tacked on a larger deck there. Both decks, cedar stained dark red, are hemmed with horizontal cables.
“That’s so you can see the lake,” Myatt says. “We provided pickets you could see through.”
On the front of the house, Myatt drew a gabled overhang that rests on square posts over fieldstone piers.
The additions bear Lucas hallmarks: geometric lines, low angles, big windows; and purplish hues that include Sherwin-Williams’ dusty Renwick Heather and the taupe Manor House.
Myatt approved of the palette.
“If clients have an imagination that I can bring out, I do that, and she has an imagination with color,” Myatt says. “She has a good control of color and good feel of what she likes. I would say it’s an upbeat color scheme.”
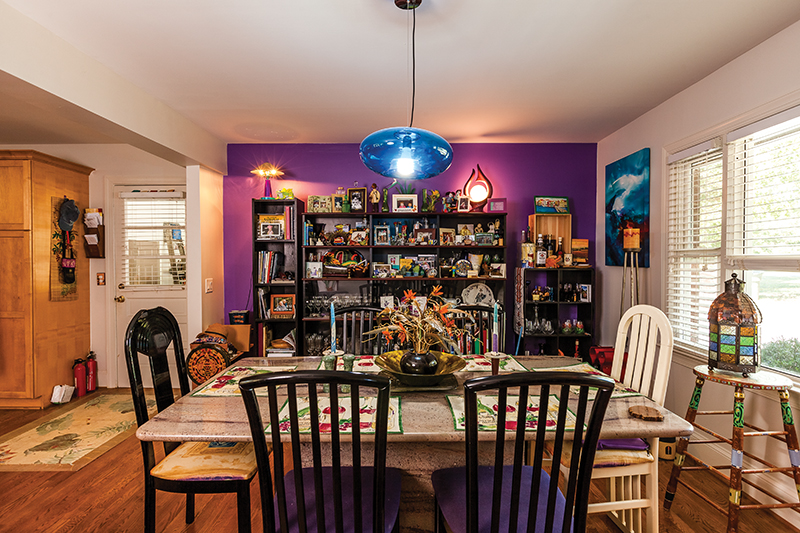
And the style of the home?
It’s not Prairie, says Myatt. Or Asian. Or Craftsman. You might call it post-Modern, but that’s too generic.
“It’s really her. It’s her style,” he says. “I’d say that’s a Kathleen Lucas design. I only interpreted her personality, her desires.”
Lucas traces her architectural taste to a love of Asian design and the work of Frank Lloyd Wright, who was enthralled by Japanese motifs.
In renovating her home, Lucas applied the principles of functional beauty that she admires. The overhaul tapped a reservoir of goodwill. Over the years, Lucas had treated the children of three people who worked on her home.
“You know them, so you trust them,” she says, mirroring the trust she’d won during her 25-year practice.
The tradesmen stripped the carpet and tile out of the home’s main level and laid down white oak floors swabbed with a walnut stain to prevent yellowing.
A floating floor of sturdy bamboo went down in the basement.
“If I have a shag-dance party, this is where it’ll be,” says Lucas, a grandmother of four who has been taking dancing lessons.
She opted for simple lines again with the upstairs fireplace, which was brick, painted white, with a traditional mantel.
She dropped the mantel and hid the brick by sheathing the fireplace with new surfaces. Workers glued drywall to the sides. On the front, they stuck travertine marble — leftover from Lucas’ other house — and tongue-in-groove boards.
A metal tree of life sprouts from the diagonal boards. The result is a sleek focal point for the den.
Lucas also modernized the master bath with a vessel sink, pebbled floors and a walk-in shower that’s walled with granite, interrupted by a vertical stripe of glassy blue tile. The band resembles a waterfall.
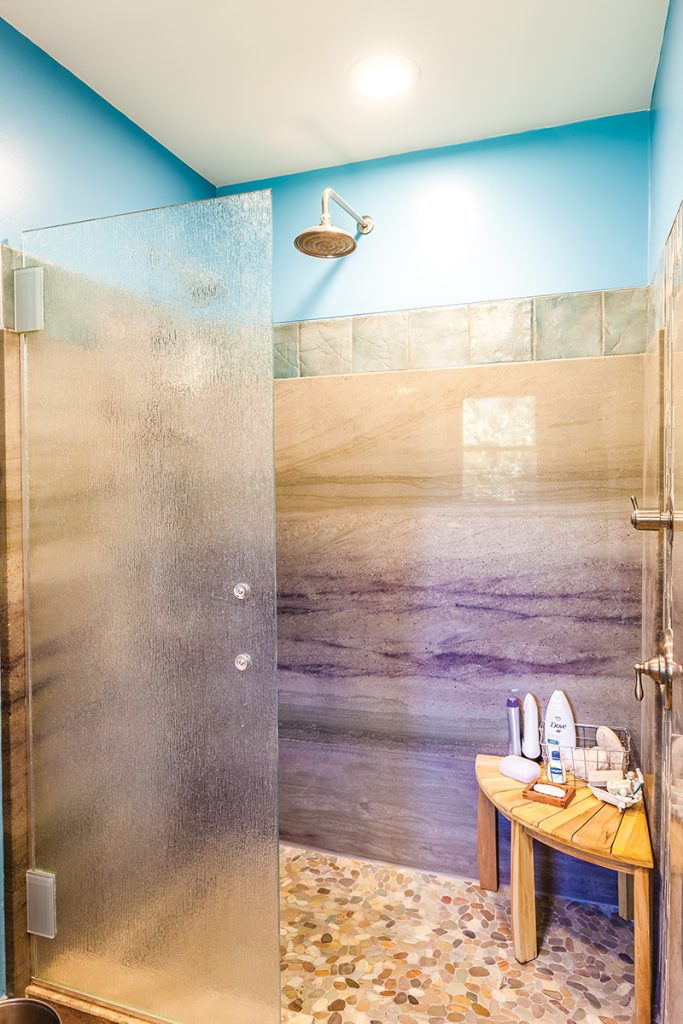
With 3-foot-wide doors and smooth thresholds throughout the master, Lucas planned for the long run.
“It’s accessible, if I’m ever in a wheelchair,” she says.
In the half-bath, she chopped down a narrow wall next to the vanity, and painted the walls — what else? — purple. She’s so sensitive to color that she painted the toilet niche a slightly darker shade of purple so that it would appear, when illuminated by a bright light from above, to be the same shade as the rest of the room.
What is it about purple?
“I see the warmth and excitement in purple,” she says. “You know, purple represents power and suffering. In the Catholic Church, they drape the altar with purple during Lent and around Christmas. Aesthetically, I like it, but also what the color represents is important to me.”

She’s had her share of trials, and not just from the recent divorce.
As a kid growing up in Morganton, West Virginia, she suffered from a lazy eye. She wore an eye patch, then glasses from a young age.
A bicycle wreck at age 6 knocked out teeth and required surgery on her face and mouth. She wore braces until she was 15.
Some kids made fun of her lazy eye and bucked teeth.
“I never felt like I was less of a kid, but it made me realize at a young age that if you’re not within the norm of the group, someone is going to pick you out and pick on you,” she recalls. “I had sympathy for kids with disabilities, and things that were different about them. I think that’s why I went into pediatrics.”
But first, she went to Woodstock.
At age 17.
In a VW bus.
With kids from the Catholic parish at West Virginia University.
“I was with a church group, if you want to say that,” she says, laughing.
“I was a hippie.”
Married right after high school, she became a mom at age 19 and again at age 21. She ended the abusive marriage soon after her second son was born.
Subsisting on Aid to Families with Dependent Children, a welfare program, she took student loans to snare a degree in medical technology. She worked in labs for a few years, then, using scholarships and more loans, she went to medical school at Marshall University.
“If I hadn’t been a pediatrician and gone to medical school, I would have been an architect. My second love is architecture,” she says.
A body, a house. They’re not that different, she points out.
Both are physical structures with support systems that change as time passes – developmental phases they’re called in pediatrics.
Lucas’ latest phase has been expensive.
She has spent as much money on renovating her house as she did on buying it. The upside: She has purchased a lifetime of creativity.
Future projects include landscaping the backyard and enclosing the carport. A new electrical-engineer boyfriend — whom she met, fittingly, at a children’s birthday party — helps her with wiring questions.
The work is ongoing.
“It’s actually been emotional,” she says. “Doing this house was part of me moving on. This is my job, and it’s an enjoyable job, during my retirement. This is a new phase of my life.” OH
Maria Johnson is a contributing editor of O.Henry.




