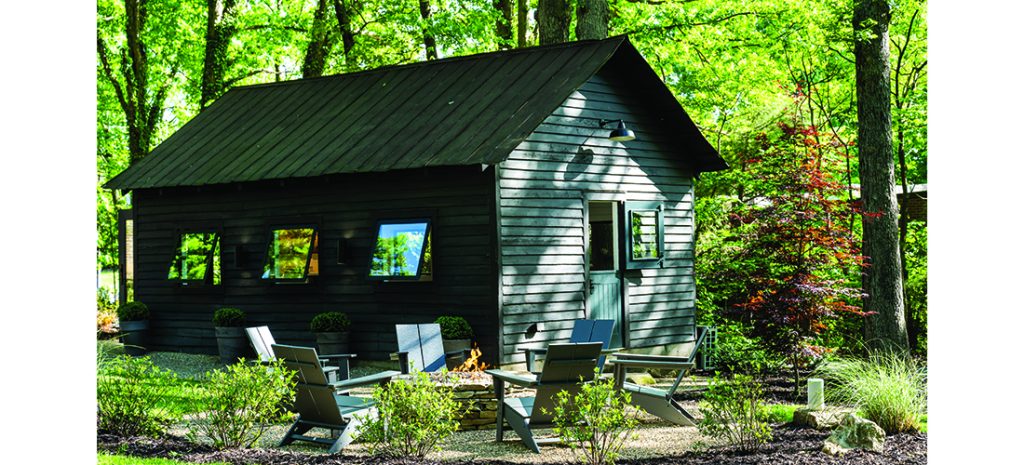
Three backyard buildings allow room for growth, sanctuary and entertainment
By Cassie Bustamante • Photographs by Amy Freeman
With a little out-of-the-box thinking, a backyard building can become so much more than a place to park your lawnmower. A dilapidated storage structure can open doors to mixing work and play. Take it from these three home and business owners, who unearthed the hidden potential in their own backyards. One turned a shanty of a shed into an employee haven. Another repurposed windows to form a whimsical greenhouse. The third transformed a single-car garage into a hidden guest retreat.

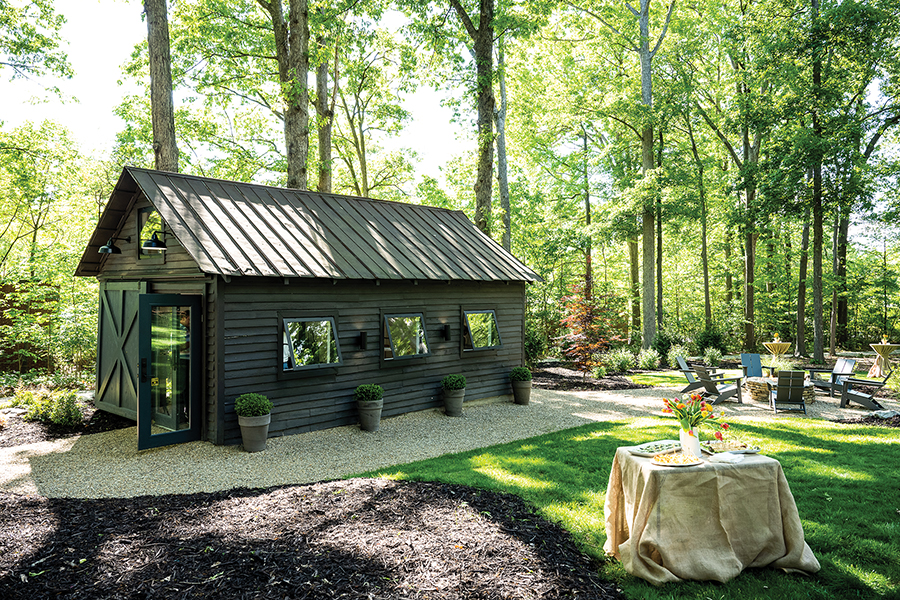
The Shed
In 2020, during the height of the pandemic, Dudley Moore Jr. would meet up with a few buddies on the back deck of his High Point office building for a few beers and a little escape from stay-at-home-life. Moore, who is president and co-owner of Otto & Moore Furniture Design with sister Carolyn Shaw, recalls his pal Lin Amos saying, “You know, that’s a cool building. You ought to do something with that.”
The building in question, now lovingly known as “The Shed,” was an old garage that Moore guesses to be almost 100 years old. Visible from their vantage point on the deck, it looked like it was on its last legs and was serving as a home to snakes and spiders. It’s been a fixture on the Otto & Moore property since the day the company, founded in 1960 by Shaw and Moore’s father, Dudley Moore, set up its office there. “We’ve been here since 1970 and it was already old and decrepit then,” says Moore.
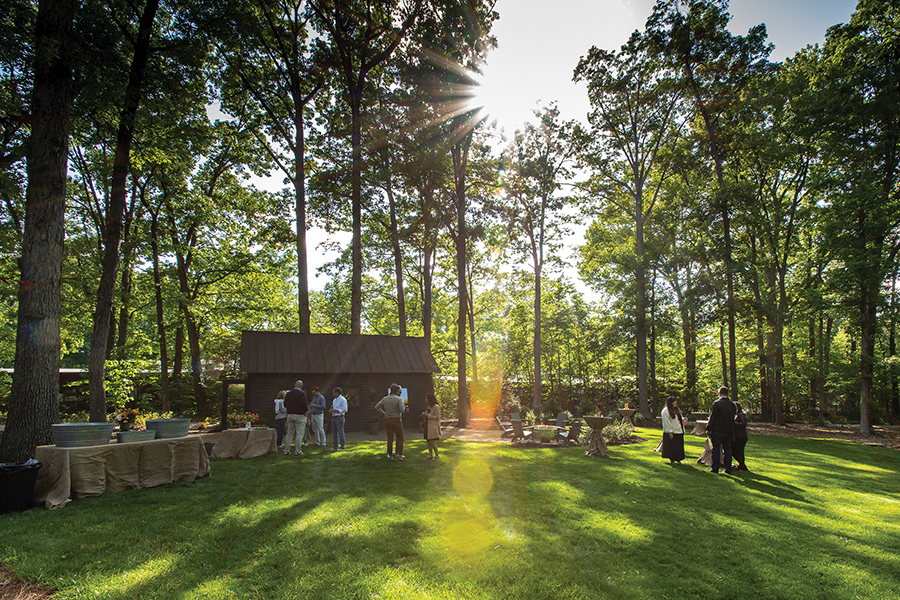
 Aside from critters, the shabby structure stored old chair samples and engineered drawings in tubes. “It just sorta became a catch-all for junk,” says Shaw. “It was a disaster!”
Aside from critters, the shabby structure stored old chair samples and engineered drawings in tubes. “It just sorta became a catch-all for junk,” says Shaw. “It was a disaster!”
But, with a nudge from Amos, the wheels started turning.
“It just got my imagination going,” says Moore, who planned to turn it into functional storage. A furniture designer by trade, he notes that “it had a certain beautiful symmetry to it.”
Moore and Shaw enlisted the help of Scott Dunbar, vice president of Dunbar & Smith general contractors and, “very fortunately,” husband of their office manager, Lora. Once the project started, Moore nixed the original plan. “It’s too cool for that,” he says. “So then we decided to make it a party shed.”


The exterior was first to be transformed and now resembles a modern Scandinavian cottage. The original metal roof was patched, and the once chippy siding was sandblasted and repainted in a dark, almost-black brown. Because they wanted to maintain its garage-style charm, a new slate-blue, sliding barn door was added, concealing a pair of glass paneled doors, which function to keep the critters out.
Thanks to the creative collaboration between Moore and Otto & Moore designer Laura Niece, the once ramshackle interior reflects the exterior aesthetic, complete with a Dutch door and a fireplace shipped from Denmark. A pair of timeworn leather chairs from the Netherlands, found at Antiques & Design Center of High Point during Market, invite one to cozy up, fireside.

With a built-in bar area and a record player with speakers inside and out, The Shed is now host to a wide range of events, from board meetings to employee baby showers. “We use it for business purposes as well as fun,” says Shaw, whose own son spent lunch breaks watching Stranger Things there during last year’s summer internship with Otto & Moore.
Are they worried about too much merrymaking on the job? “Honestly,” says Moore, “we like to think — with creative people in particular — if you can make the job fun as well as work, then it actually helps breed creativity and productivity.” So, is Otto & Moore hiring? Sadly, no, but you can add “party shed” to your list of employer must-haves.
Greenhouse Affection


When Jamie and John Hizer, plus their five kids, moved into their Westridge Heights home in March of 2020, the backyard was an overgrown tangle. Yet, underneath a mess of English ivy, Jamie could see its hidden potential.
The Hizers enlisted a crew to bulldoze the backyard, leaving them with a “blank landscape.” After tossing around different ideas for their open space, Jamie stumbled upon a beautiful greenhouse kit from an online retailer. “I fell in love with it,” she recalls, though she didn’t love the $10,000 price tag.
But the greenhouse seed had been planted, and Jamie, after researching, became convinced that they could create something special using old windows, a little elbow grease and out-of-the-box thinking. She saw it clearly in her mind, operating to extend their growing season and as an entrepreneurial endeavor, a space for small events and photo opps. John, a safety consultant for an insurance company, thought, “You’ve lost your mind!”
Ever determined, Jamie began collecting windows from several sources — never paying more than $5 dollars a pop — then scraping, sanding, glazing and refinishing each. John? “He would just shake his head and help me stack the windows,” says Jamie.
When it came time to build, the Hizers laid windows out on the ground to work out a configuration. Over a two-month period of project weekends, the four walls went up, one by one, followed by the trusses and, finally, the plexiglass roof.
In April of 2021, “we put the last nail in and I burst into tears,” recalls Jamie. Just one month later, Pinetop Greenhouse opened its sunny yellow doors for its first event, Mother’s Day mini photo sessions amidst seedlings sprouting all around them.
Now, a once neglected yard thrives, the upcycled greenhouse its pièce de résistance. Though not heated or cooled, the glass enclosure allows Jamie to start her seeds in early spring and protect plants from frosts. Just outside, garden beds lush with vegetables, herbs and flowers flourish, interwoven with gravel and stone paths.

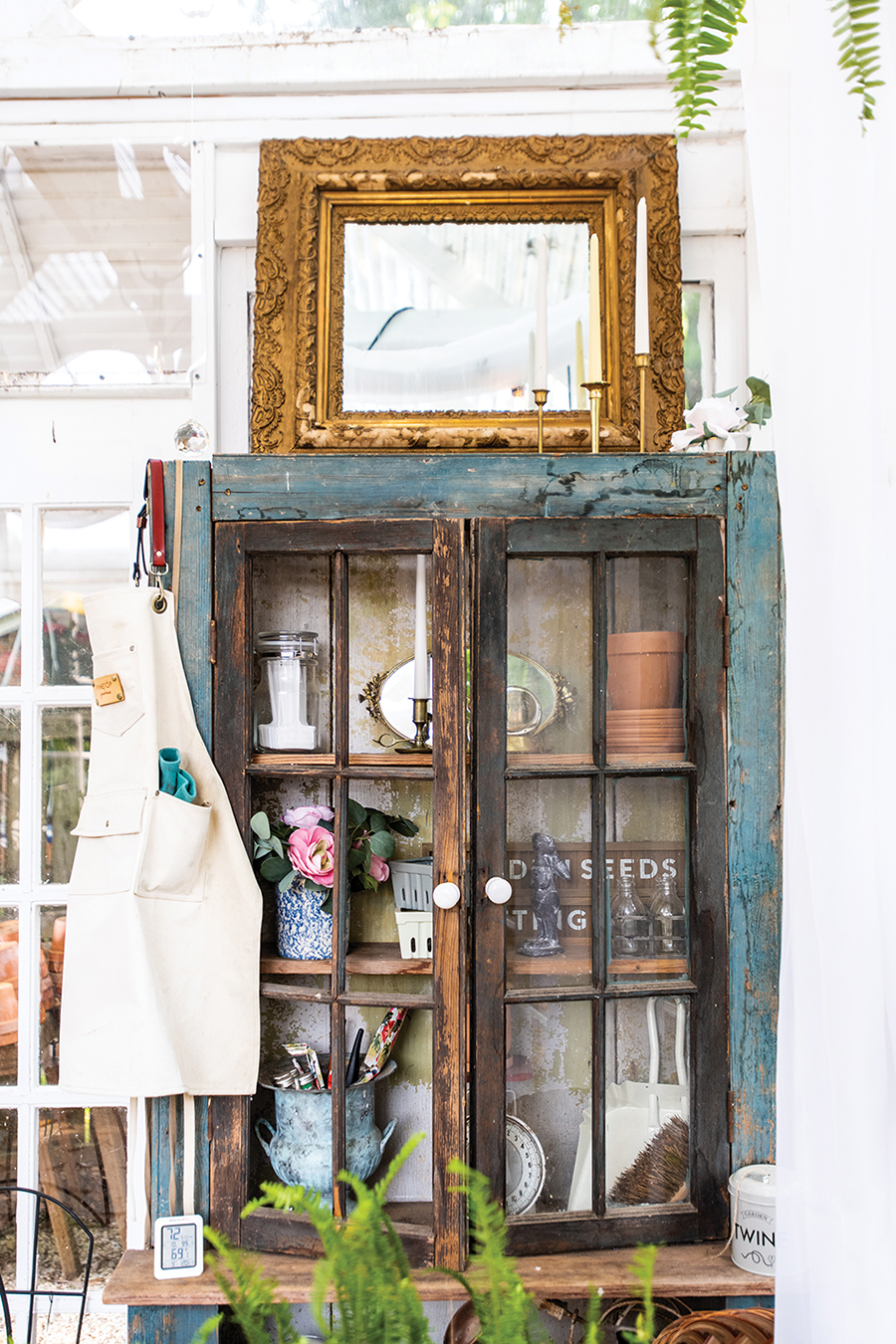
Pinetop Greenhouse provides fruits of the labor that can’t be seen to the naked eye, too, and connects Jamie, who grew up on a small farm, to her own roots.
A full-time nurse by trade, she finds much-needed sanctuary in her own backyard. While navigating her professional role during the pandemic, she also faced personal challenges. “My mom almost died of COVID — two weeks in the ICU,” she recalls. Working in the greenhouse and garden offered Jamie a chance to “take back some form of control” in a world that felt like it was spiraling.
“Good days, bad days, stressful days,” says Jamie, “I just come get in the dirt and it works itself out.”
These days, she often calls her mom for gardening advice and hopes that the cycle continues with her own kids seeking her help one day.
For now, the greenhouse nurtures Jamie’s creative spirit. She loves “the thrill of the hunt” and shops local thrift stores, often scooping up vintage finds that inspire a complete overhaul of the interior design.
She points to a floral painting paired with a gold gesso-framed mirror. Those two pieces snowballed into a day spent flipping the entire aesthetic. “For $20 bucks,” says Jamie,”I was feeling inspired here.”
What’s next for this greenhouse that, according to Jamie, “constantly evolves?” She’s currently dreaming of adding a butterfly house. “I’ve kind of slipped that into conversation and gotten the side eye [from John],” she says. But, the seed has been planted and, no doubt, her new dream will take flight soon.
For more information, visit pinetopgreenhouse.com.
Ohana Cabana


Nestled into the corner of Kimberly Paisley’s backyard, among blooming rhododendron, twittering birds and lush landscaping, a peaceful retreat awaits. Six years ago, on the day Paisley first toured the Old Starmount Forest abode and spied its detached garage, a vision began forming in her mind.
The previous owners had already been using the building as extra living space, having furnished it with a bed and a small sofa. “When I looked at the house to begin with, the guy showed me around — the husband — and the wife was sitting in there on her computer, so that immediately gave me an idea,” says Paisley.
No stranger to renovation, Paisley has purchased and remodeled several homes in her time. (She’s currently turning a 130-year-old home into a duplex that “is going to be absolutely breathtaking.”) In early 2021, finally ready for her budding idea to come to life in her own backyard, she drew a rough sketch in a notepad.
Needing the motivation to get started, Paisley purchased a vintage-style, cherry-red refrigerator for what would become her retreat’s kitchen. “I bought it first thing and worked the whole [design] around it,” she says. “It was the incentive I needed to go.”
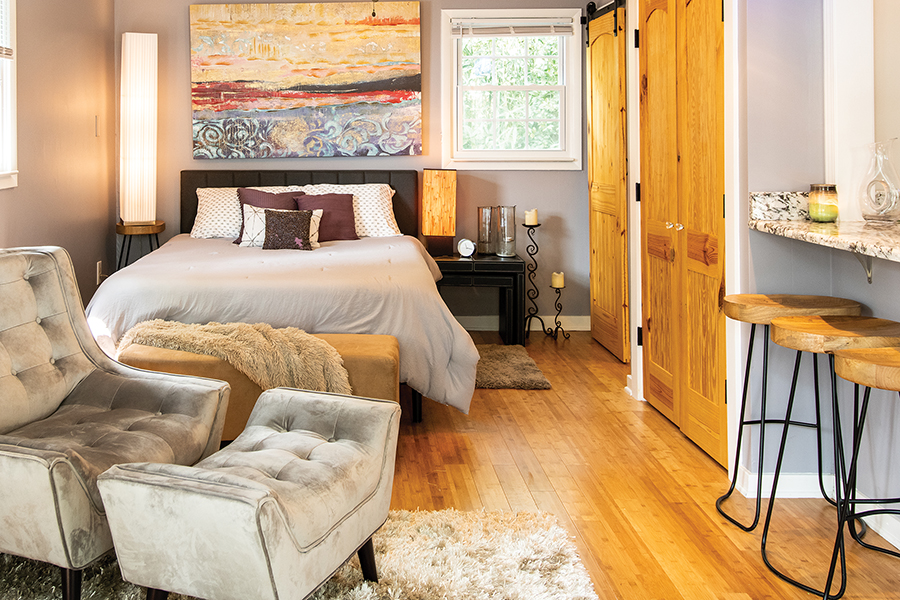
But there was one major hurdle to overcome before work could begin. While the former garage had been outfitted with electricity and heat, it was missing one vital ingredient that would make it completely livable: water.
Of course, installing new plumbing meant tearing out much of the existing concrete, which Paisley, as someone who works as her own contractor, hauled to the dump herself in 90-degree weather. “I thought I was going to have a heart attack — I mean, just sweating. You know, I’m the only woman out there. The men are like, ‘Let us help you,’” she says and laughs. “I was like, ‘I’m not gonna turn that down.’”
After the plumbing was installed and the new concrete poured, “it went fairly smoothly.” The last room to be finished — her favorite — was the small-scale Ikea-inspired kitchen. And to counterbalance Ikea’s “simplicity, functionality and beauty,” the kitchen’s pièce de résistance was, yes, her newly purchased, bright red retro refrigerator.

With the interior work just about complete, the retreat opened its doors to its first guest, a girlfriend who was moving back to the continental U.S. from Hawaii. “She stayed probably six months until she found her own place, but it was the perfect little space for her.” And did they meet on the backyard deck for drinks during that period? “Every day!”
It was a gift, a wooden sign, from that friend that would inspire the exterior palette of pale yellow siding, green shutters and purple doors, as well as the cottage’s name, Ohana. “Ohana means friendship in Hawaii,” says Paisley, pointing to the sign hanging on the facade as a greeting.
Airbnb? “As you’ve seen on NextDoor, people are really not wanting that,” she replies. She’s considering opening it up to just people in the neighborhood who have visitors coming in: “golfers who need a place to stay,” for instance. “I would love to offer it for that. But otherwise, no.”
For now, the aptly named former garage remains a peaceful respite for friends. “It’s just so pleasant! It’s quiet — it’s like you’re in a whole different place, but you’re not,” muses Paisley. “You’re just in the backyard.” OH
