Call It Kismet
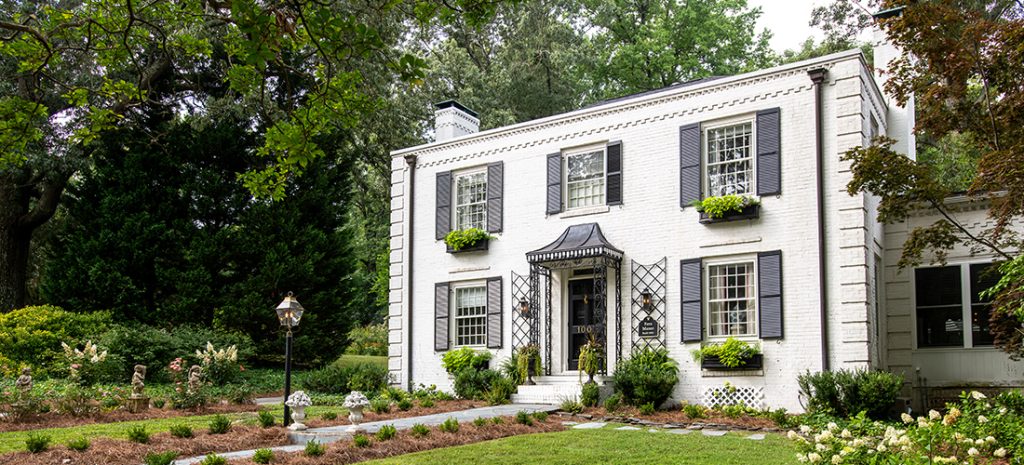
Joey Marlowe’s Most Excellent Turn of Fate
By Cynthia Adams
Photographs by Amy Freeman
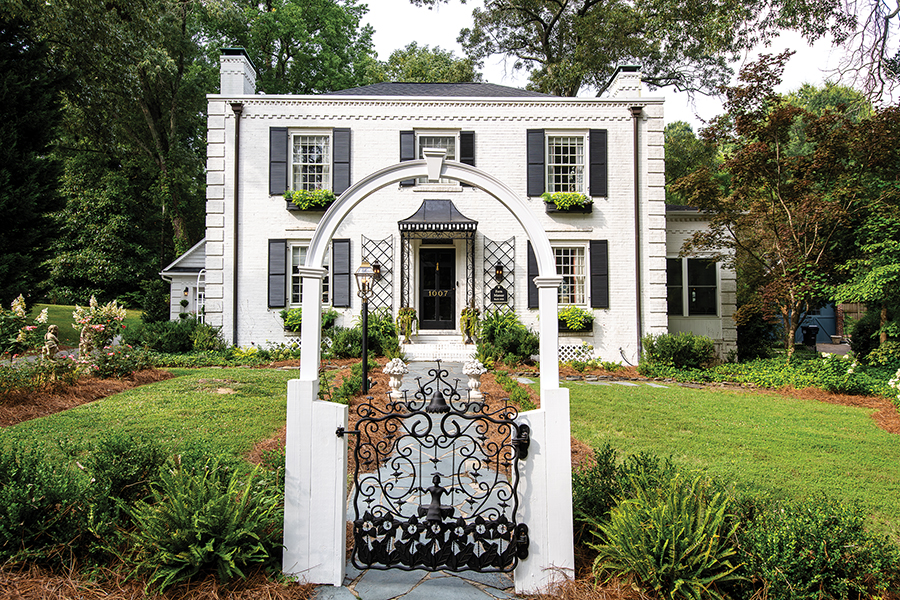
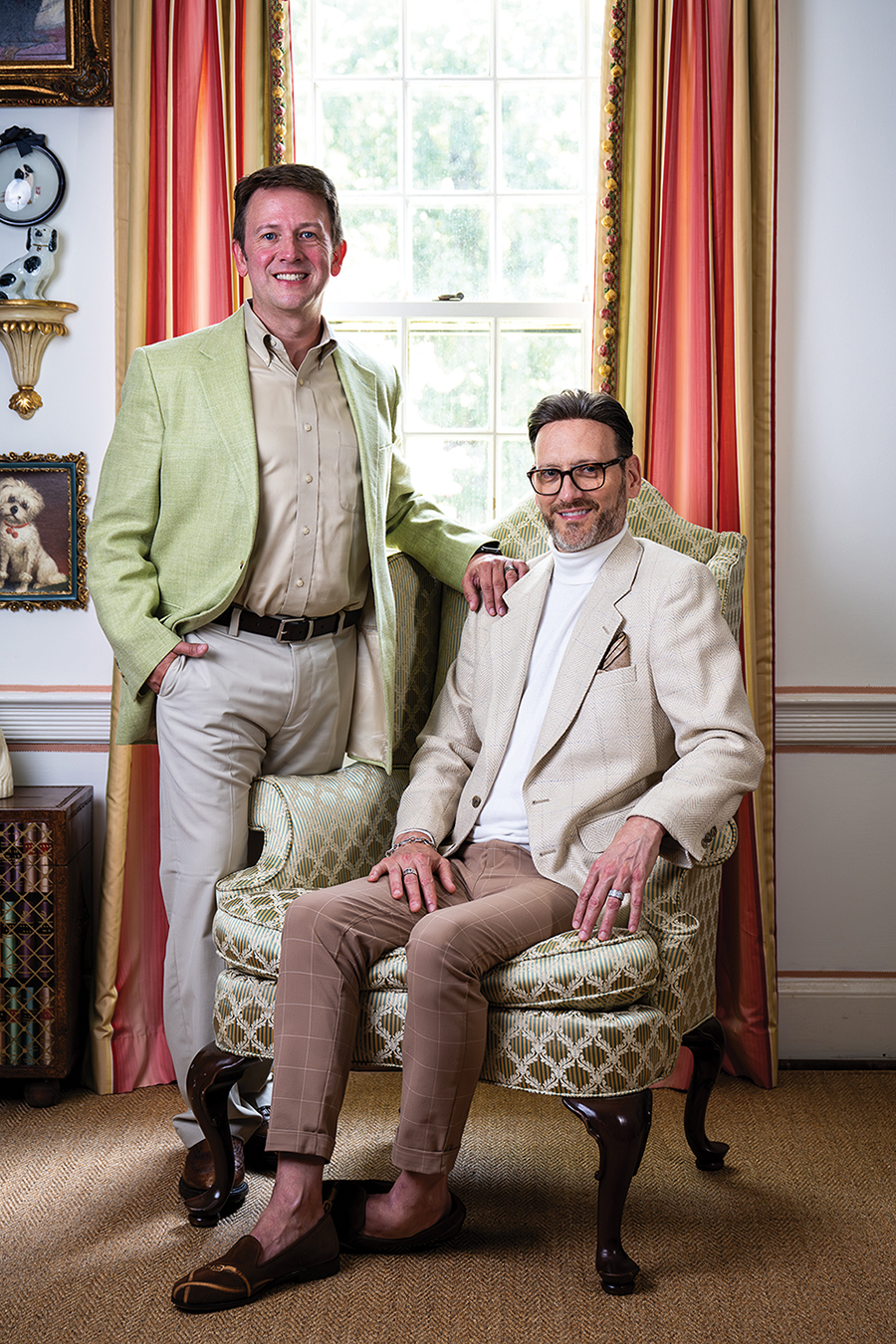
During one of the most competitive real estate markets in modern times, two lucky High Pointers snapped up a radiant Emerywood property when opportunity literally came calling.
A keen intuition paid off for Joey Marlowe, who says Lady Luck pointed the way to a historic High Point home that seemed fated to be his. (In this case, Lady Luck was in the guise of a personal friend, who paid him a call at Boxwood, the antiques emporium he co-owns with Jana Vaughan.)
As his friend described a picture-perfect property set on a shady boulevard, he instantaneously thought, “It’s mine,” sight unseen.
Marlowe’s friend, who had a key, suggested a private showing on behalf of the owner, who actually wanted her to buy it. The seller, having recently remarried, was living in Virginia. Better yet, she had completed a skillful renovation, updating the kitchen and baths, replacing sunroom windows, and completely rebuilding the garage.
Marlowe’s friend explained that while it simply wouldn’t work for her, she knew this house was perfect for him.
He knew, too.
But there was a complicating factor. His spouse, Chad Collins, who works in real estate himself as managing broker with Marlowe Collins Realty, had zero interest in a change of address.
Collins confirms he was determined not to move.
“He would have never moved,” Marlowe adds flatly, but he was ready.
In fact, an indifferent Collins didn’t even go along for the initial look-see.
“I told him to look at the house first,” he says, nodding to Marlowe. “If you like it, then I’ll come look at it.”
Turns out, fate wasn’t merely kind — fate was generous. From the curb, Marlowe saw that the Emerywood house possessed undeniable charm, the sort that homeowners and real estate agents mythologize.
With a pleasing symmetry and hip roof, plus fresh upgrades, the seller had retained the most charming aspects — right down to the original phone niche. Details that made Marlowe’s heart sing from his first walkthrough. (What is a home, after all, if not the sum of its parts?)

“I was in amazement,” Marlowe says as he parks his SUV before the new white garage, which features a separate apartment. Eugenia topiaries, statuary and a vintage wrought-iron bench lend an English feel, setting the stage.
“Everything was as I envisioned it. The color was right. It was perfect . . . even if I [later] changed it.” He laughs, given his work as a designer includes an inclination to make cosmetic changes.
At first blush, however, he saw the manifestation of his dream house fulfilled. The two-story painted brick home, accented with black window boxes, featured a distinctive covered entry with a metal awning. Officially the Shelton House, according to Benjamin Briggs’s inventory of historic High Point architecture, it was the namesake of contractor Roy E. Shelton, who built the home in 1935. Shelton lived there with his wife, Mildred, as Emerywood was being developed.
It is also believed to be among a few model showcase homes built for the upscale community. The concept home was a “stylish example of Depression-era design,” which just so happens to be one of Marlowe’s favorites. Not only that, according to the inventory, the house is “one of the city’s best examples” of that very style.
“Did I mention it’s English? In the Regency Revival style?” Marlowe asks.
As the inventory states, it was “an interpretation of late 18th-century residential architecture,” with exterior features that include “delicate” dentil molding, quoins and transom over the front door. Deep wooden panels beneath the front windows give them the illusion of being larger.
A born collector and fervent Anglophile by both hobby and trade, Marlowe admits to falling hard for beautiful things — show him an English antique, collectible or painting and his mind and heart race.
But Collins, who had previously pumped the brakes on relocating, had presented three firm conditions.
“It has to be the perfect house, it has to fall in our lap and has to be off market, as I wasn’t getting into a bidding war.” He pauses. “And the universe delivered it.”
Collins says, “I’ve always said to clients, especially couples: You should walk in a home and, within 30 seconds to a minute, you should go, ‘It’s perfect,’ almost in unison.”
Marlowe knew before his feet hit the driveway; Collins later confirmed the inevitable. The house was, in a word, perfect. “So, I was like, ‘OK, we’re moving!’” he recalls.
Given the couple’s 17 years together — long enough to complete one another’s sentences — they agreed that this property checked every box.
Collins shakes his head, still amazed by their good fortune.
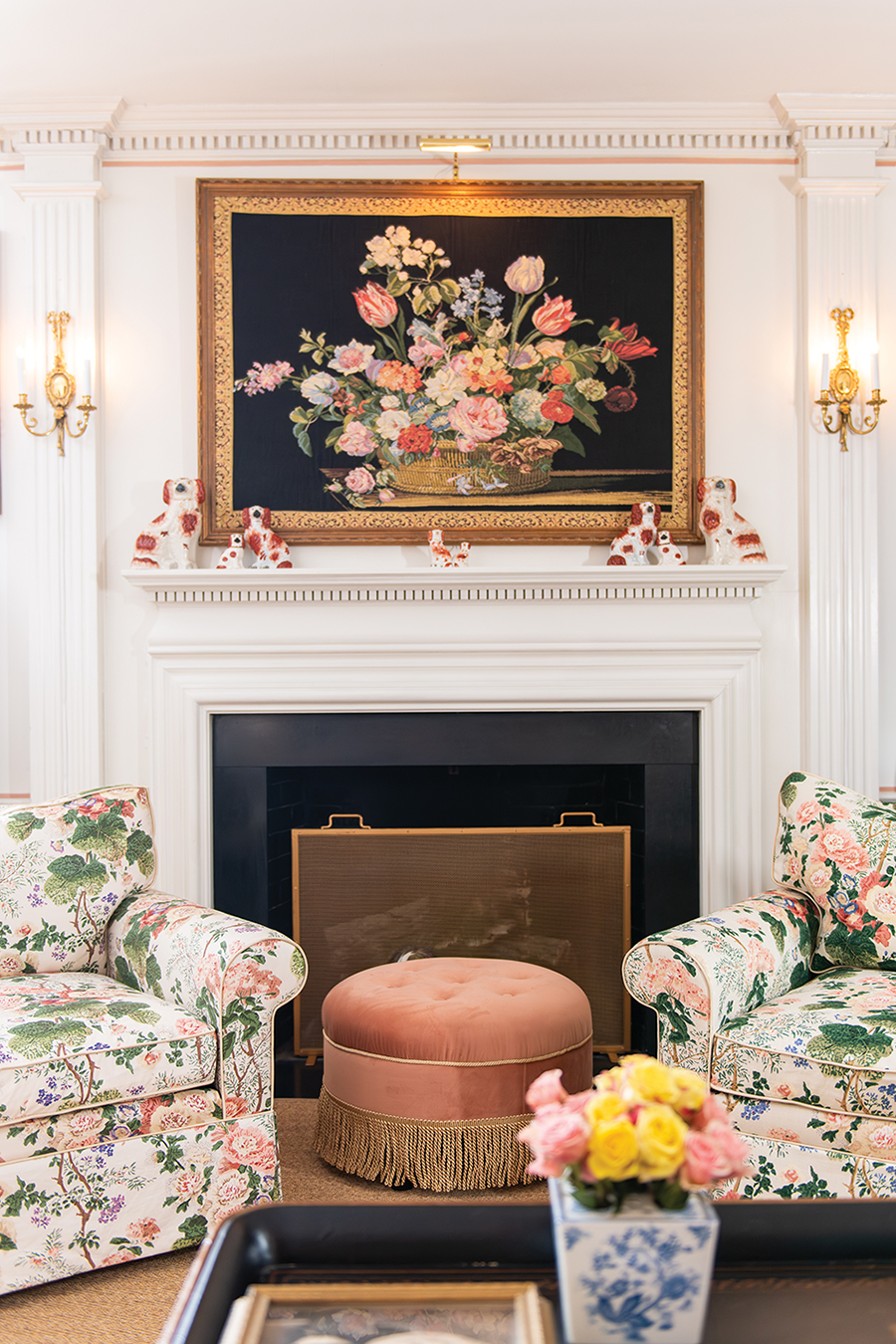
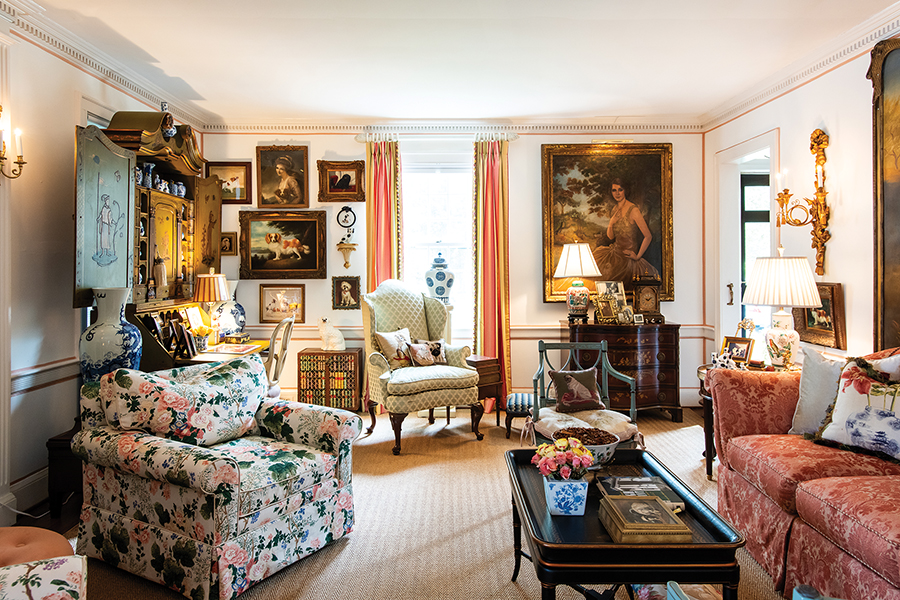
Wanting to ramp up the sense of an English landscape, they planned to add coral roses, hydrangeas, ferns and trellises.
They envisioned next steps: installing an arbor, window boxes, and updating exterior and interior lighting. Renaming the house Fern Manor, the couple took possession on September 1, 2022, after allowing the seller ample time to transition and empty the garage of stored belongings.
The house was very nearly dubbed Boxwood after the couple set to work within weeks, landscaping and planting 150 boxwoods — if not for the fact that Marlowe had already used the name for his antique business.
“At Boxwood,” Marlowe says “it’s about how you make people feel. People want to stay.”
“As a Realtor, I’m selling not just a structure, but dreams,” explains Collins. “At Boxwood, Joey is selling ideals. A concept.”
In their home of just a year, they agree on having found both — a dream and an ideal.
“Home is where it all starts,” Marlowe says, entering the house on a summer’s day. Fountains burble near the side and rear entrances. The delicious smell of Dragon’s Blood incense — “I keep a few sticks of it in my car” — follows him into the house.
He discusses aesthetics, saying how he strives to create that same inviting sense at Boxwood.
Inside, Collins waits in the kitchen, where Dolly Purton, their cat, wraps herself around his legs as he points out something he loves: a coffee nook. The seller converted the small laundry area, creating a counter and installing a hardwired instant hot water unit.
Marlowe, not a coffee lover, winces.
“Joey could care less,” Collins says, before Marlowe shoots back, “I want the washer/drier back upstairs.”
The eat-in kitchen, which they describe as Country French in style, wears a neutral coat of Benjamin Moore’s Simply White. There’s a farmhouse sink and generous counterspace. As is the case throughout the house, they only changed cosmetics — paint and wallpaper.
The eat-in island, where they take most of their meals, has a working fireplace, adding actual and visual warmth.
Off the kitchen, the dining room — where they seldom actually dine, Collins confides — is “a gilded chinoiserie fantasy,” with Thibaut wallpaper, faux painting on the ceiling and a white Madcap Cottage chandelier. It goes without saying that Marlowe designed the dining room and, in fact, all the interiors.
Against type, they’ve placed antique leather books in the built-in corner cabinets rather than china. Idiosyncratic and personal is the motif that repeats.
Collins jokes, “When we first met, he said ‘Don’t get used to anything being in the same spot, because it will be constantly moving.’ . . . He’s lived up to that.”
A midcentury painting of an espaliered pear, a gilded mirror and an antique barometer hang on the wall, while white orchids in a cachepot decorate an antique dining table. (Collins gives Marlowe an orchid each Valentine’s Day and anniversary.)
The striped wallpaper in the foyer/front hall is by Cole and Sons. Marlowe already had the paper, purchased for a future home. They’ve used it to create a gallery hall, installing 18th-century small landscape paintings and a silhouette collection Marlowe has been amassing for years.

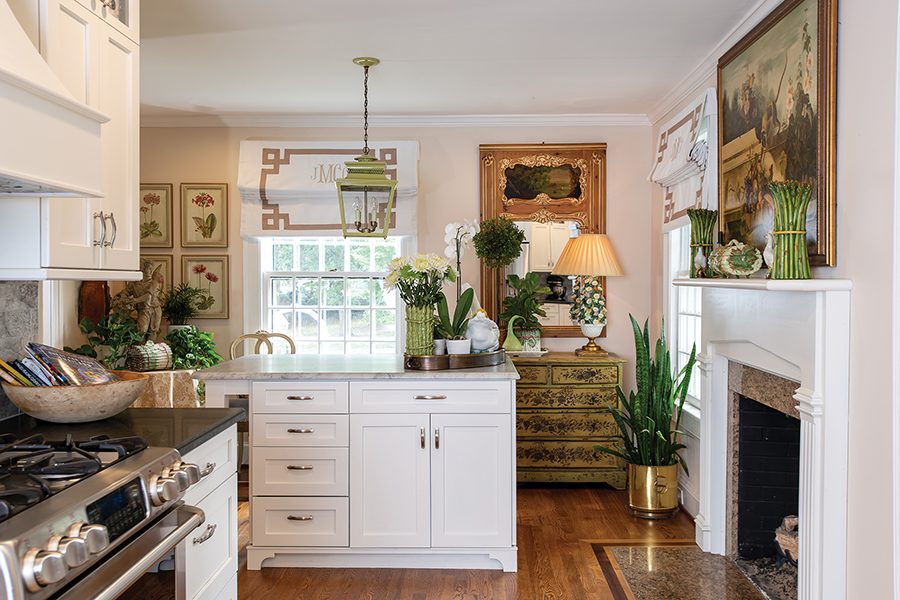
“As a designer, I say people should design to their personality.” Together, they’ve created a collected look, saying they really like the Georgian period of furnishings.
“I started collecting in the 1990s . . . silhouettes, clocks.” A perfectly scaled tall Scottish clock dating to 1836, slender antique console and gilded mirror surrounded by a selection of their miniature paintings and portraits complete the suitably English-styled foyer.
Marlowe also reused drapes he had made some years ago for a previous home.
At some point, a downstairs powder room was created from a hall closet. Even it has a collecting theme. “Every room does,” says Marlowe.
The living room has been painted several times in their short tenure, after initially experimenting with a shade of coral.
“It turned out a very yucky berry ice cream color,” Marlowe frowns. After repeatedly changing and tweaking it, he has finally settled on a neutral Simply White again, adding punch with silk grosgrain edging in coral (his perennially favorite color) at the ceiling. The added detail lends the formal room “a more modern, youthful look.”
The ribbon also ties into the floral fabric used on the overstuffed arm chairs, upholstered in Lee Joffa’s beloved Hollyhock pattern.
The room features a favorite find, a green chinoiserie secretary. The room is comfortably furnished with overstuffed armchairs. Family items and collectibles, such as porcelain dogs, add a personal touch. Horses, too. They’re “a thing for Joey,” says Collins, dating to time spent at his grandmother’s farm.
Their combined style, Collins interjects jokingly, “Is a Kentucky Derby party with pomp and circumstance.”
And, yes, everything is subject to being moved, repeats Collins. At this Marlowe rolls his eyes. Pointing to a striking portrait in a massive frame he shoots a warning look. “That painting,” he insists, “is too darned heavy to ever move again.”
What would they run out with first in case of a fire?
“The paintings are too big,” the pair quips in sync. (Many are gifts to Marlowe from Collins.) Then Collins turns serious. Thanks to meditation and Buddhism, he is learning non-attachment to possessions.
“Home is where the heart is; and my home is with him,” he says, indicating Marlowe.

Marlowe, pondering, answers that if there was a fire, he’d “leave with my grandma’s photo. She was very crucial for my development as a child and encouraging me.”
“I’d want you to go with me, too, but — ” and he glances towards Collins, pauses before erupting into laughter, riffing off the moment.
“I think it’d be the family photos. But everything here has a meaning. Everything. There’s a painting of a boy in a little green jacket and his dog,” he says, indicating where it hangs. “He’s my favorite. Chad found it and gave it to me.”
Thanks to Boxwood, the couple can upcycle and cull their many collections.
“Joey took his hobby and turned it into a successful business,” says Collins, who proudly compares it to the way in which Replacements, Ltd. in Greensboro first evolved.
Marlowe quickly replies: “Let’s just tell the truth; I have a shopping problem.”
Collins’ favorite room is the sunroom, a television and game room, featuring the home’s only television set. “This is where I love to sit and read; I start and end my day in this room. A true nesting place.” On the sunroom wall is a moody nighttime Victorian scene, the first painting that he ever gave Marlowe.
It opens to a patio, a shaded fair-weather retreat with a scalloped awning and twinkling lights, where another fountain bubbles and blue porcelains, including Chinese stools for seating. Tables, statuary and potted plants create another space for entertaining, complete with “rooms” designed to move the eye through the landscape.
Back inside, pausing at the bottom of the stairs which are covered in a chevron-patterned runner, Marlowe explains the only practical concern for aging in place at Fernwood Manor. As is typical of older homes, the bedrooms are on the second floor. They’re both still youthful and in their 50s, but he worries. Perhaps, he says, they can eventually create a main suite in the newly rebuilt garage, connecting it to the main house to solve the problem.
He points out a chandelier hanging at the top of the landing, “The first that Chad ever gave me, the first Christmas we were together.”
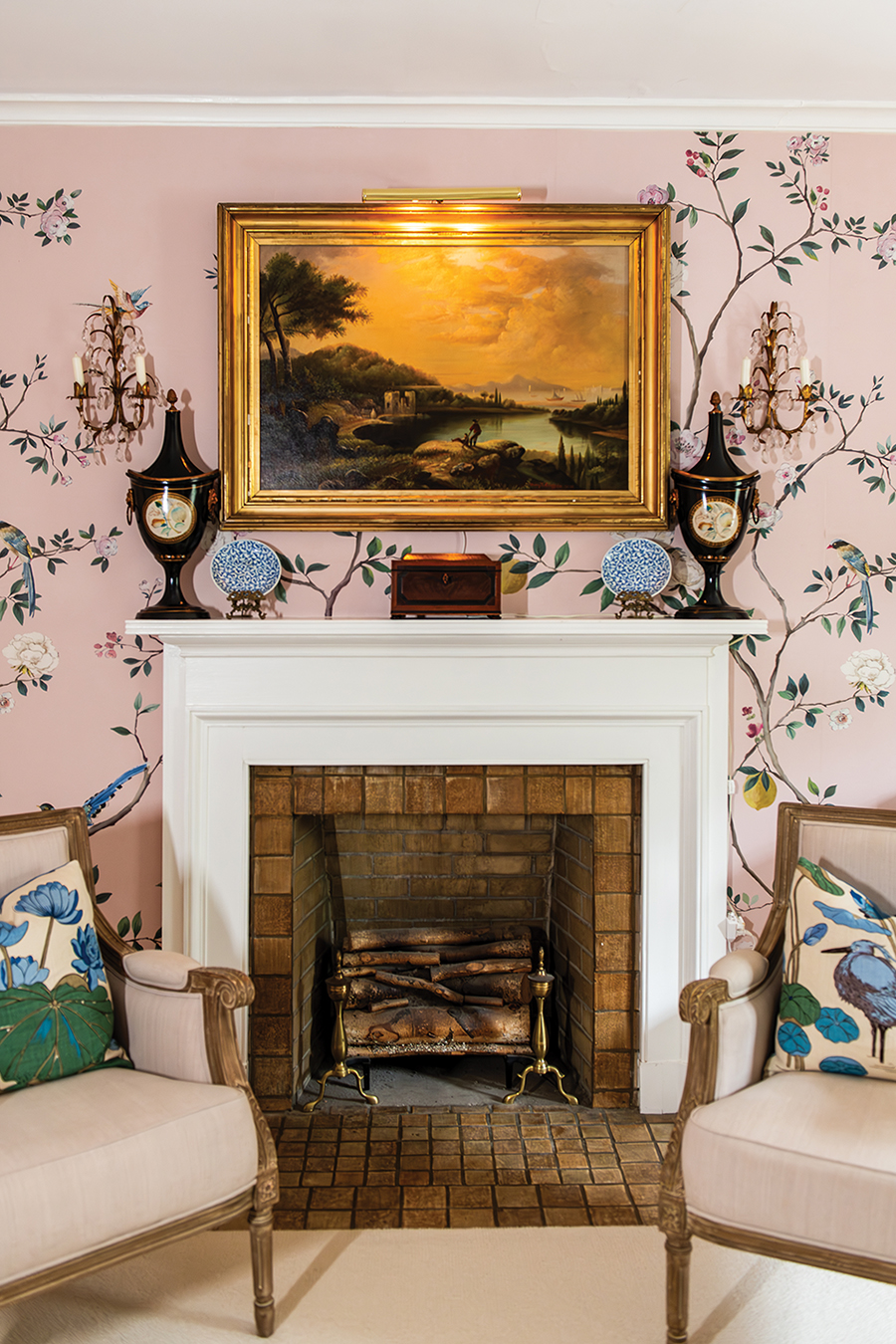
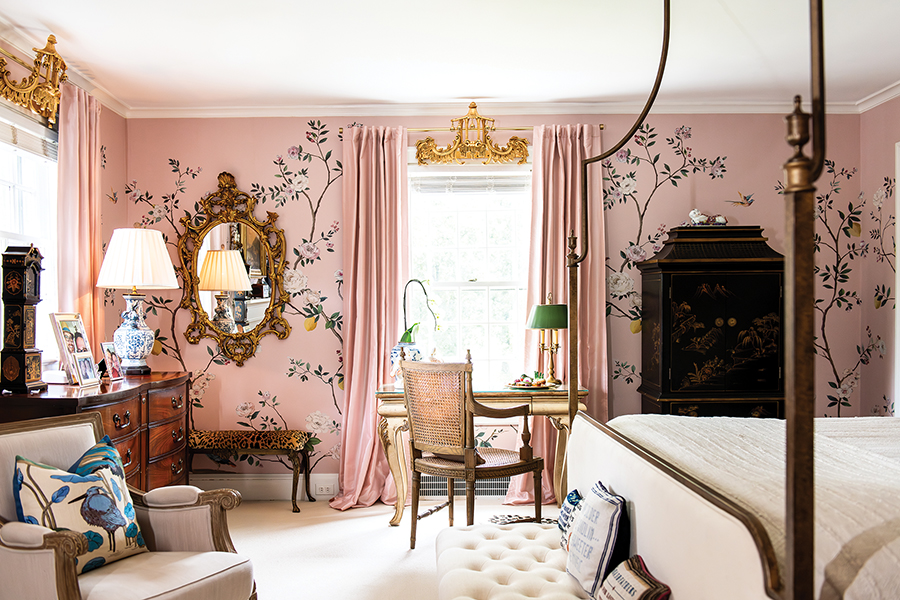
The primary bedroom has a fireplace flanked by comfortable chairs. The room features recently installed hand-colored chinoiserie paper with twining vines and birds against a soft rose-toned background. They furnished the room with gilded mirrors, chinoiserie lamps, urns and porcelains, and a prized 19th-century signed Italianate painting, among other artworks.
A canopy bed by Frontgate faces the fireplace, with a tall screen in the corner where an exterior door leading outside was closed and converted into a closet by the seller. It once accessed a deck with a patio roof above the sunporch, which the new owners hope to one day return to its original state.
On display is a collection of personal photos of their younger selves when they met nearly 20 years ago. Collins, who has experimented with short and long hair, has the ability to change his look like a chameleon.
“And I’m the same preppie I was before,” quips Marlowe.
The upstairs bathrooms, though refreshed, retain many original details.
The bath that opens to the hall is tailored, crisply accented with black and white and features a striking, original coral-colored wall tile. Marlowe is amazed that his favorite color was already used in the house from its very beginning. The vintage pedestal sink retains original telescoping legs.
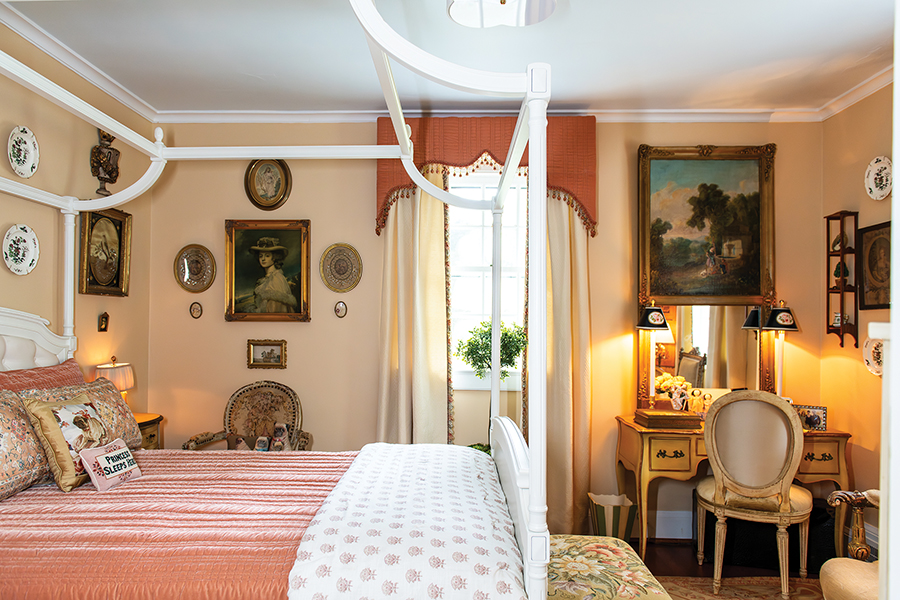
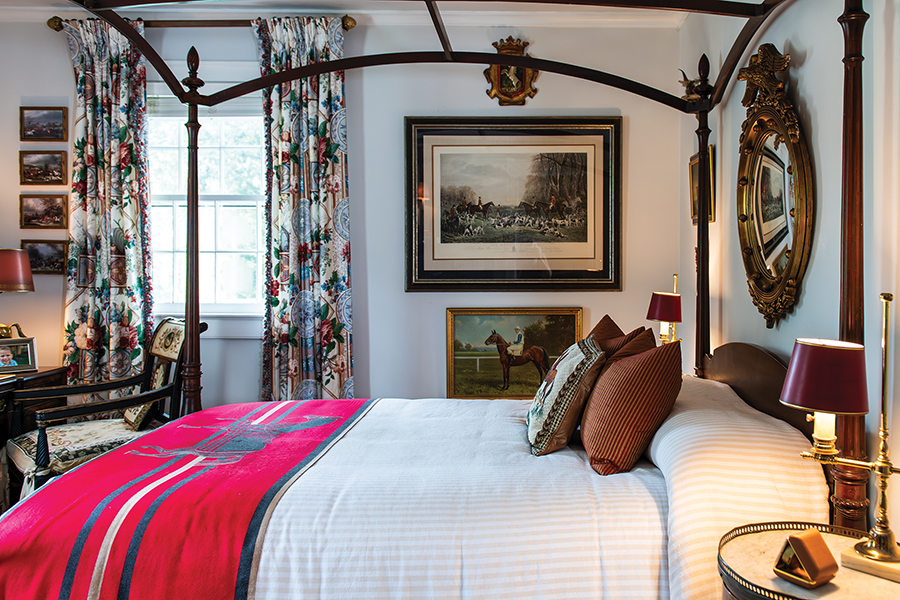
Two guest rooms, decorated in period style right down to the vintage toys, are dedicated to their two grandchildren, Evangeline, 3, and Gabriel, 9. Here, Marlowe used Schumacher paint in his granddaughter’s room, picking up soft rose accents from the Aubusson rug, coverlet and window treatments, and chose a romantic canopy bed.
“This will be Evangeline’s spend-the-night place,” says Marlowe. “She comes over to play, but hasn’t yet spent the night.”
Then there’s the “gentleman’s room” for Gabriel, who comes for sleepovers every other weekend. He sleeps in style in an equestrian themed room with English hunting style wallpaper.
The interiors are complete, but there are ongoing plans for the exterior. They are working on the English garden effect in the front yard, and a more casual garden in the back. There will be an all-white garden created on the driveway side, as they share an additional half lot with their neighbor.
They’ve ordered a custom-designed shed that will echo the house with French doors and a metal roof from a company in Sanford. It’s being installed in the rear garden and will become a yoga studio for Collins, an avid practitioner.
This house — “a collection of life,” according to Marlowe — is where the couple’s work and personal lives form an aesthetic intersection.
Both value what they have created here together, a sensibility that only a collected look can give.
“Everything has a story,” he says.
Now he and Collins are writing the next chapter in this, the latest installment in the life of a storied, much-loved house. OH
