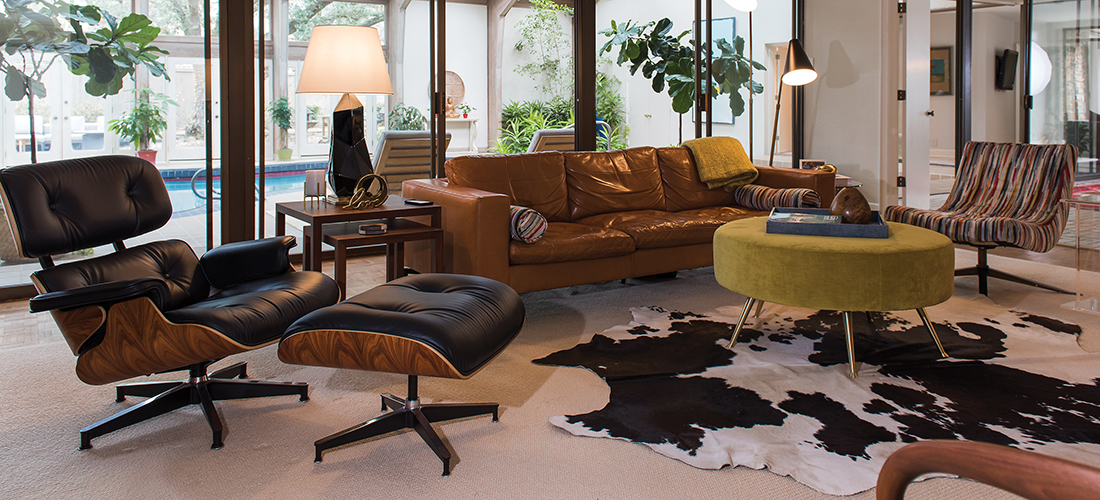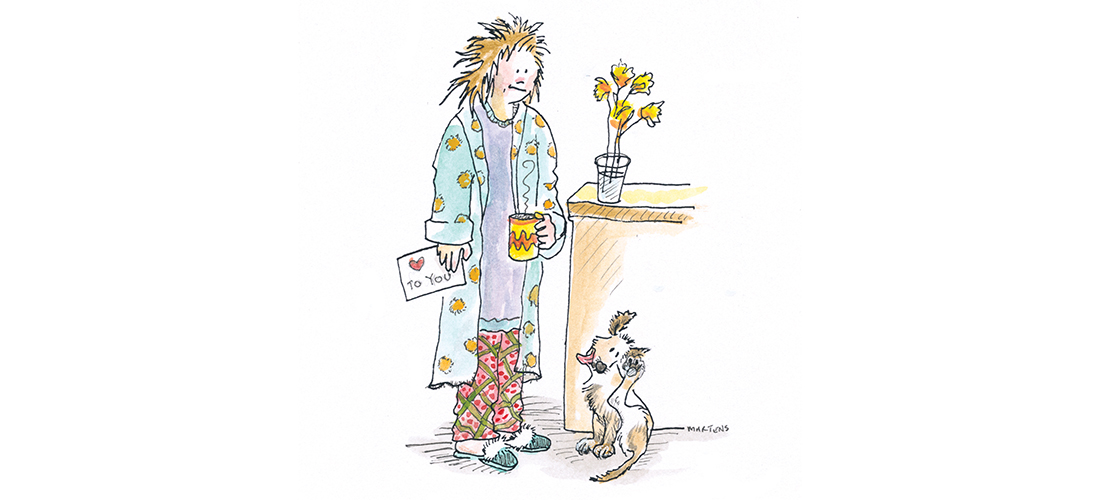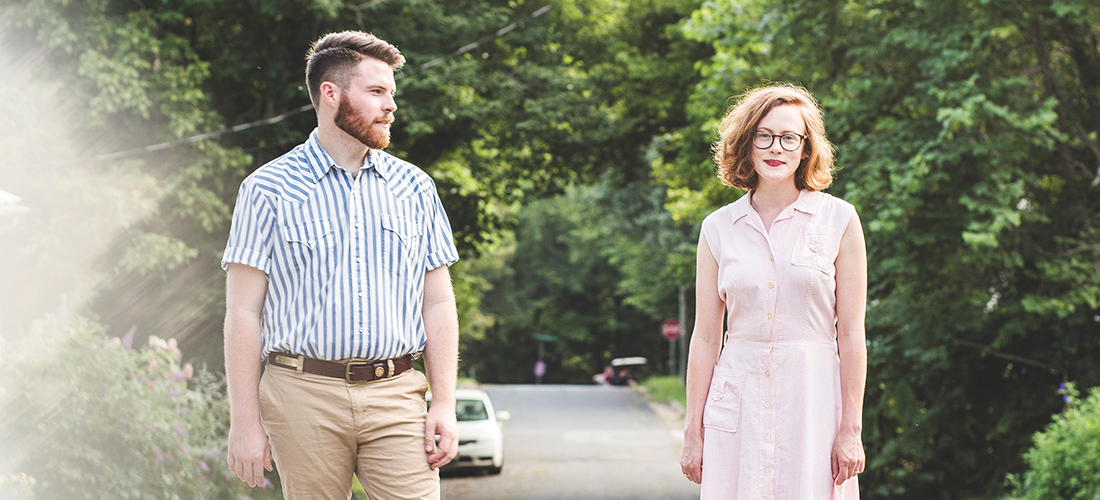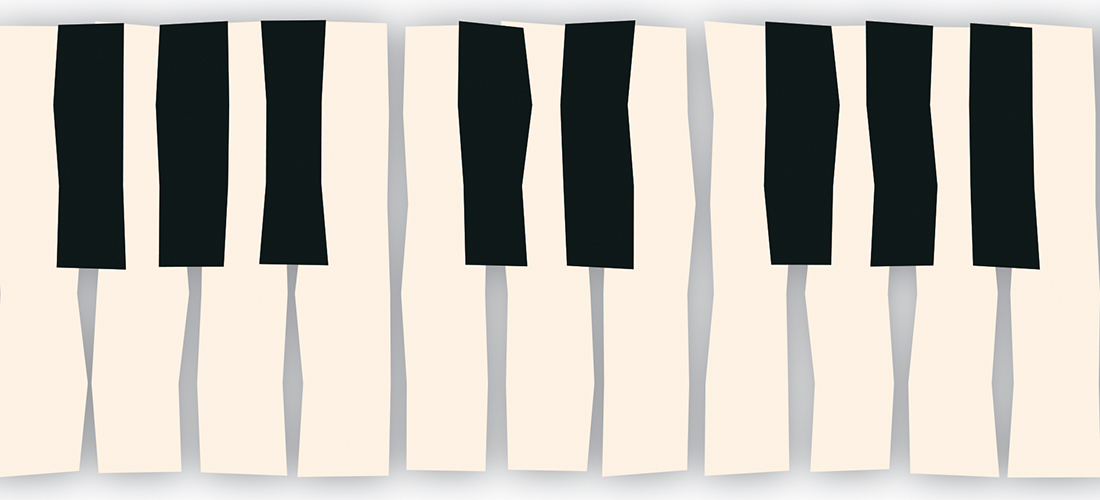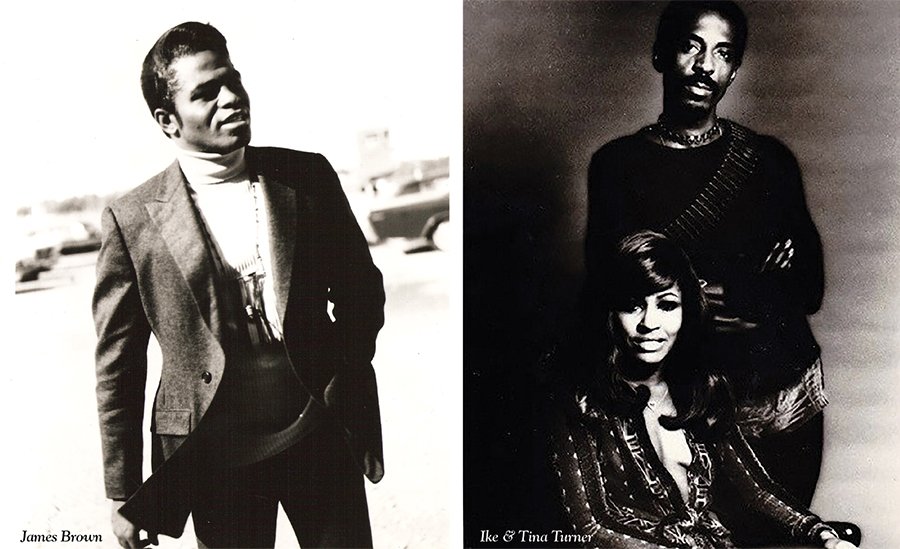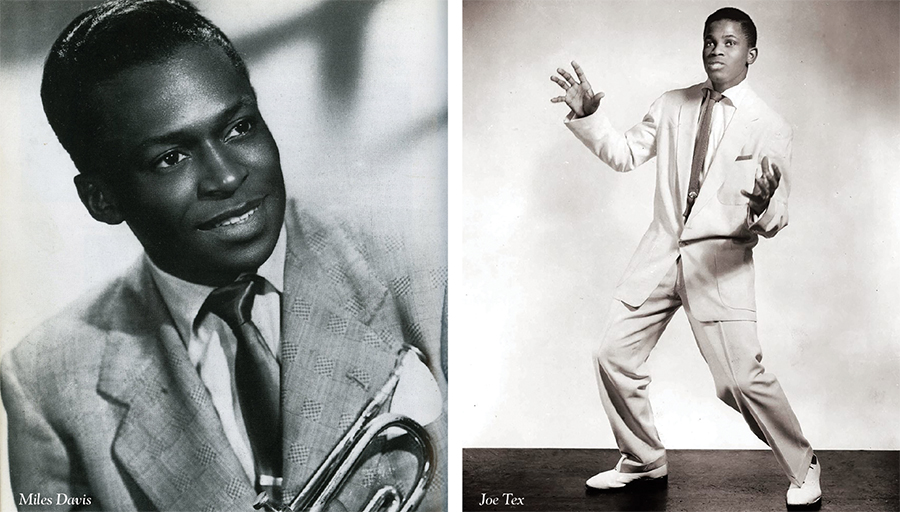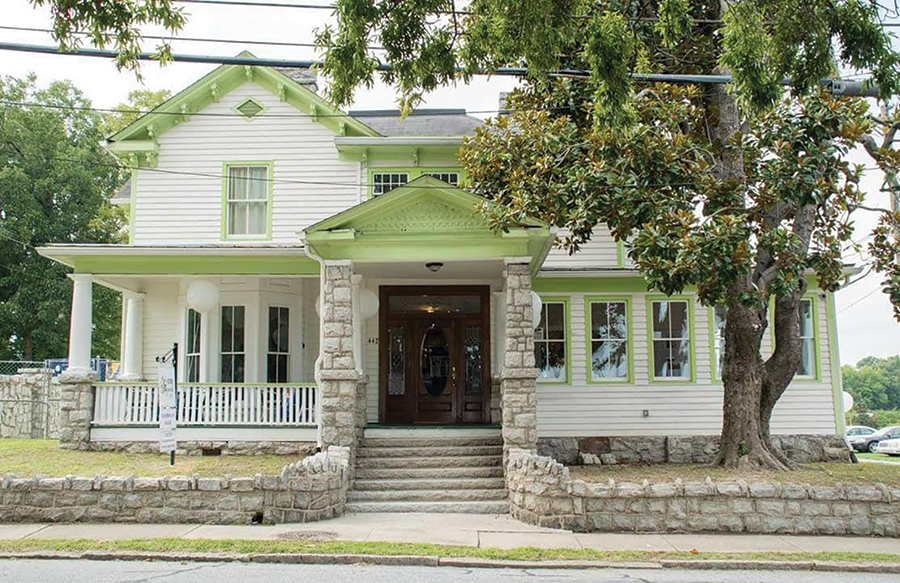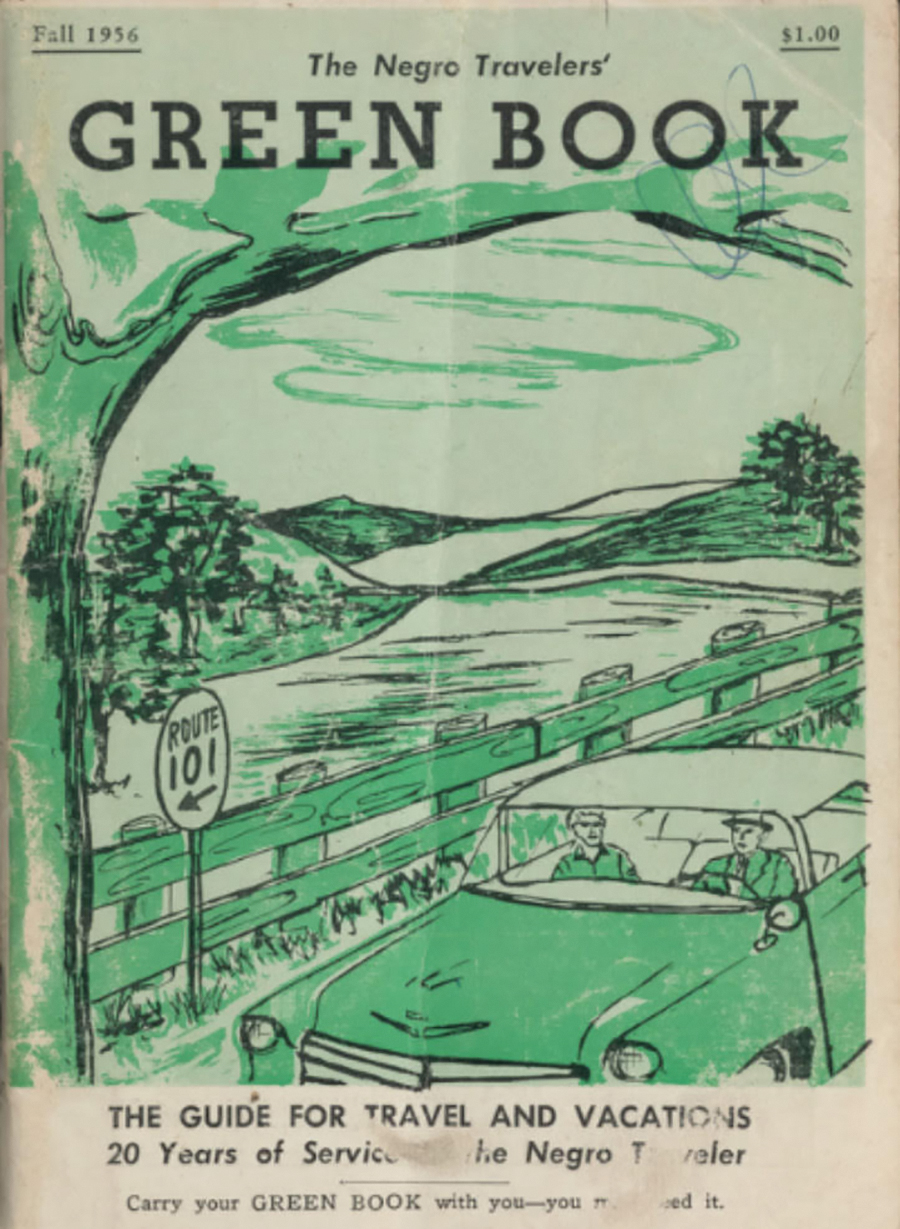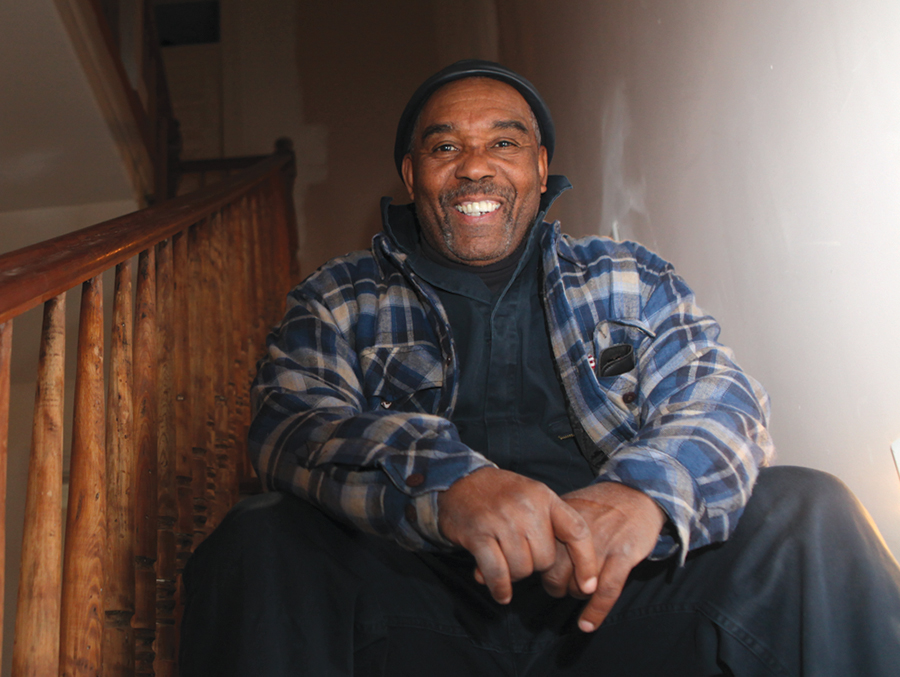Crossing That Bridge
How a home designed by a famed Greensboro architect in the 1960s ushered one couple into a new phase of life half a century later
By Maria Johnson • Photographs by Amy Freeman
A small bridge delivers visitors to Lovelle and Alan Overbey’s Modernist home.
The bridge’s span is short: 13 feet from driveway to double doors. The deck arches slightly, and the planks and rails are painted a tasteful, receding taupe. But the tendency is to notice the roof over the bridge — a pointy Asian-flavored cap of weathered copper. Or you can find yourself staring down into the gurgling water, a hyphen of a koi pond that hugs the house. Physically, there’s not much to the bridge.
But figuratively, it bears a lot of weight. It has carried the Overbeys into a new phase of life.
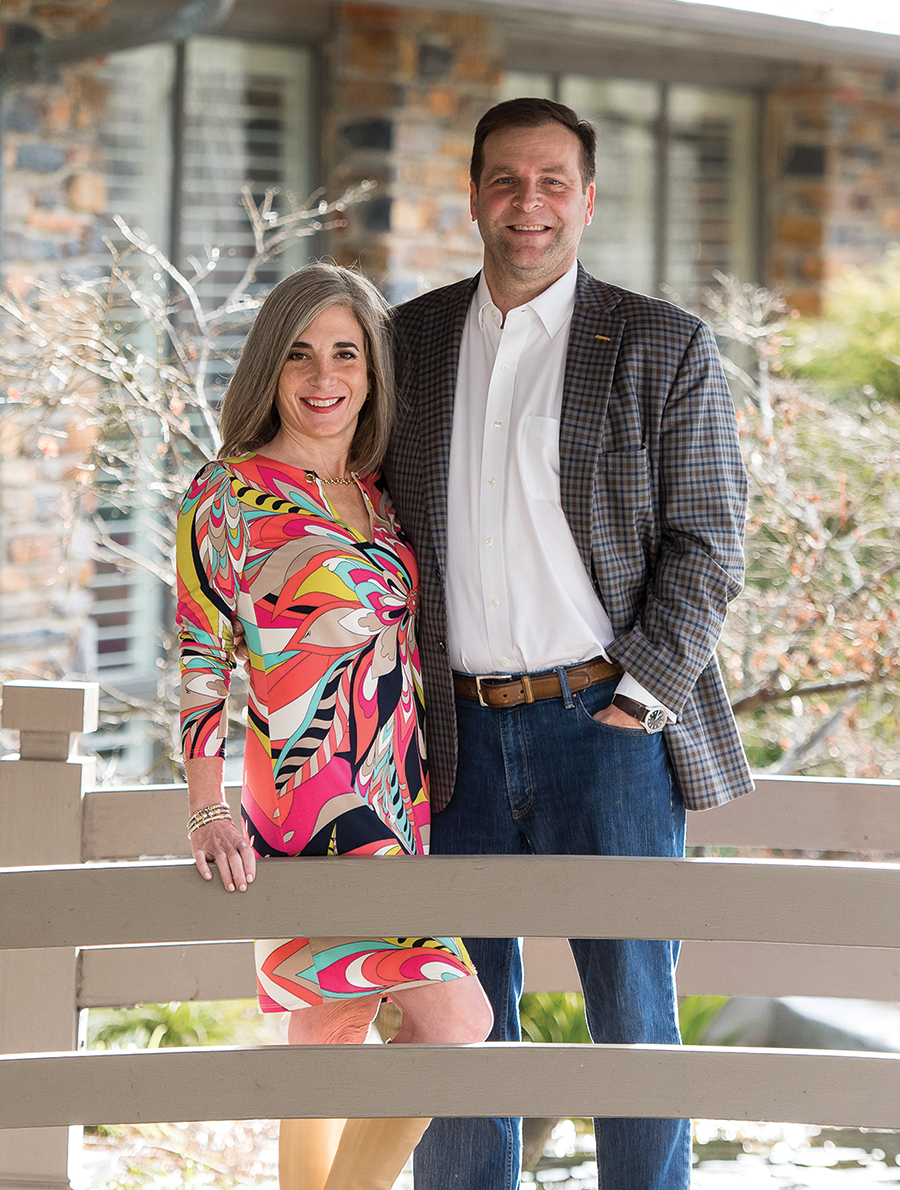
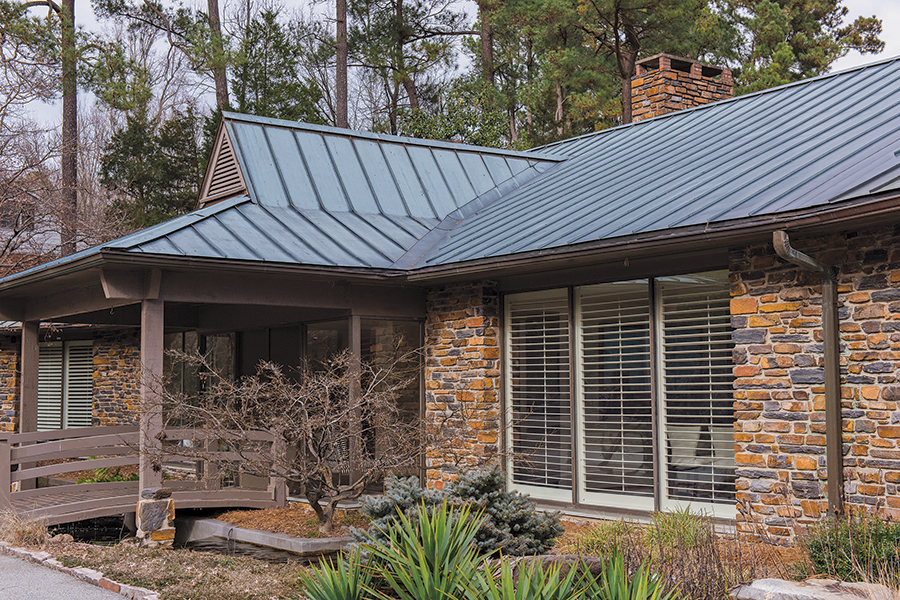
They came to a place that’s familiar to the fortunate. Their children were in college, and Alan was selling his business — an employee benefits consulting firm — as the couple edged toward early retirement.
They loved the two-story white brick home where their two boys had grown up on Greensboro’s Starmount Drive, just around the bend from a country club golf course. They had great neighbors, great memories and the great luxury of choice at a crossroads.
Their house was “done,” their parenting was mostly “done,” and Alan’s CEO responsibilities were fast approaching “done.” What would they do together next?
Lovelle, who has a master’s degree with a concentration in English education, had lusted after a mid-century house ever since she read The Fountainhead, an Ayn Rand novel that loosely echoes the life of legendary architect Frank Lloyd Wright. “It inspired me to want to live in a house that was completely an American original,” she says.
She loved the lines of mid-century houses, the openness, the history and the furniture that went with them. Alan didn’t care for mid-century homes — he didn’t know much about them, he’d later admit — and so he’d often nix the houses that Lovelle pointed out in their drive-by games of “Do you like that one?” “What about that one?”
They agreed on a few places. A tawny, low-slung home on nearby Kemp Road East was one of them. They studied it as they walked the trails around Hamilton Lakes. Yup, that horizontal honcho had character.
And so, when it came up for sale in 2017, Alan agreed to see it — all 9,400 square feet of it, including the indoor swimming pool — but he was reluctant. He was sentimental about the home where they’d raised the boys. The move was going to cost a fortune. And they really didn’t need to add one more change to their lives.
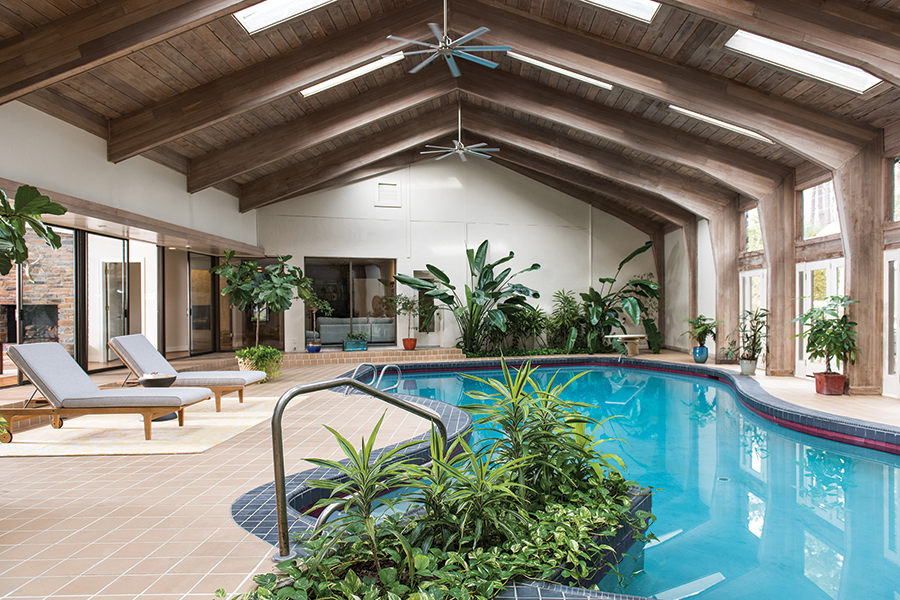
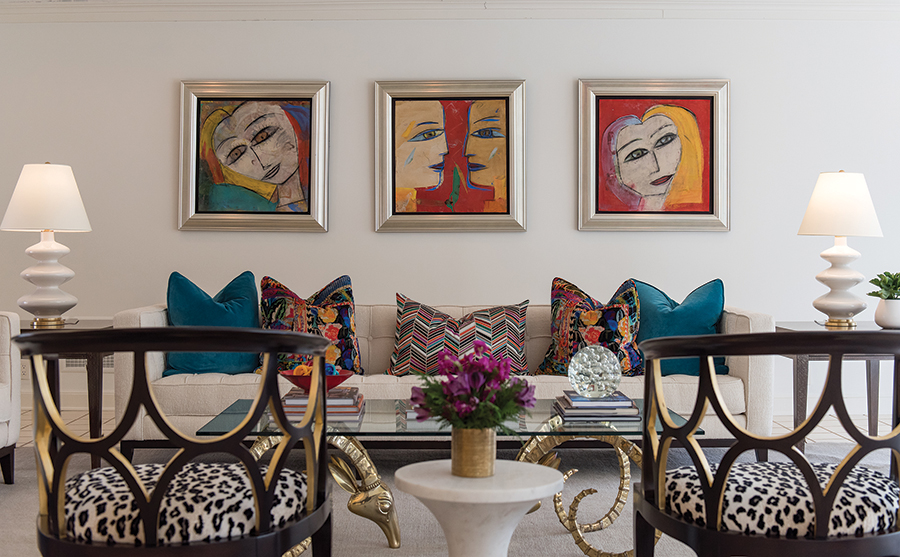
He sighed, went to meet the real estate agent, and was sold by the time he hit the bridge. A walk-through confirmed it. “It was different from anything I’d ever seen before,” says Alan, a Greensboro native. “It was open. It was bright. It gave me the excitement of the next chapter of our lives. We had to have it.” The fact that celebrated Greensboro architect Edward Loewenstein had designed the house made it even more appealing.
Built in 1964, the house was the residential fantasy of Greensboro internist Dr. Edgar Marks, who was in his early 40s when the home was built. Marks knew Loewenstein socially; the architect was the go-to guy if you wanted Modern in Greensboro. Marks hired him to design a medical building on Olive Street, and later to draw plans for a seven-bedroom home on side-by-side lots in Hamilton Lakes. Then a hive of construction, the neighborhood was a boon for Loewenstein; he drew at least nine homes around the lakes.
Marks, now 97 and still living in Greensboro, remembers the must-haves he directed Loewenstein to include in his showplace: floors with radiant heat, a feature he’d learned about as an Army doctor in post–World War II Korea; an indoor swimming pool with a retractable roof; front doors carved in Mexico; a master and guest bedroom on one side of the house; a separate bedroom wing, on the other side of the house, for the family’s four children; another room for the housekeeper; and a façade of the very same tricolored volcanic rock that distinguishes buildings at Duke University, where Marks was an undergraduate.
Loewenstein made it happen with style, using plate glass windows, asymmetrical rooms, recessed lighting, ceilings of various heights and slopes, and a squiggle-shaped pool.
Marks, his wife, Ellen, and their kids, moved from a home on Hammel Road in Irving Park to their new home near Starmount Forest Country Club, where Marks enjoyed hacking around the course. When the Greater Greensboro Open came to town, Marks and family entertained pro golfers in their home. Tony Lema, Lee Trevino and Tony Jacklin visited what became known as the Marks House. Others stayed with the family.
“One night, I came in after the GGO, and Tom Weiskopf was lying on the floor, looking up at the TV in our bedroom. Everyone made themselves at home,” says Dr. Marks.
Marks and his wife divorced in 1972. She got the house. There was a fire, then renovations. The house changed hands three times before the Overbeys walked over the bridge.
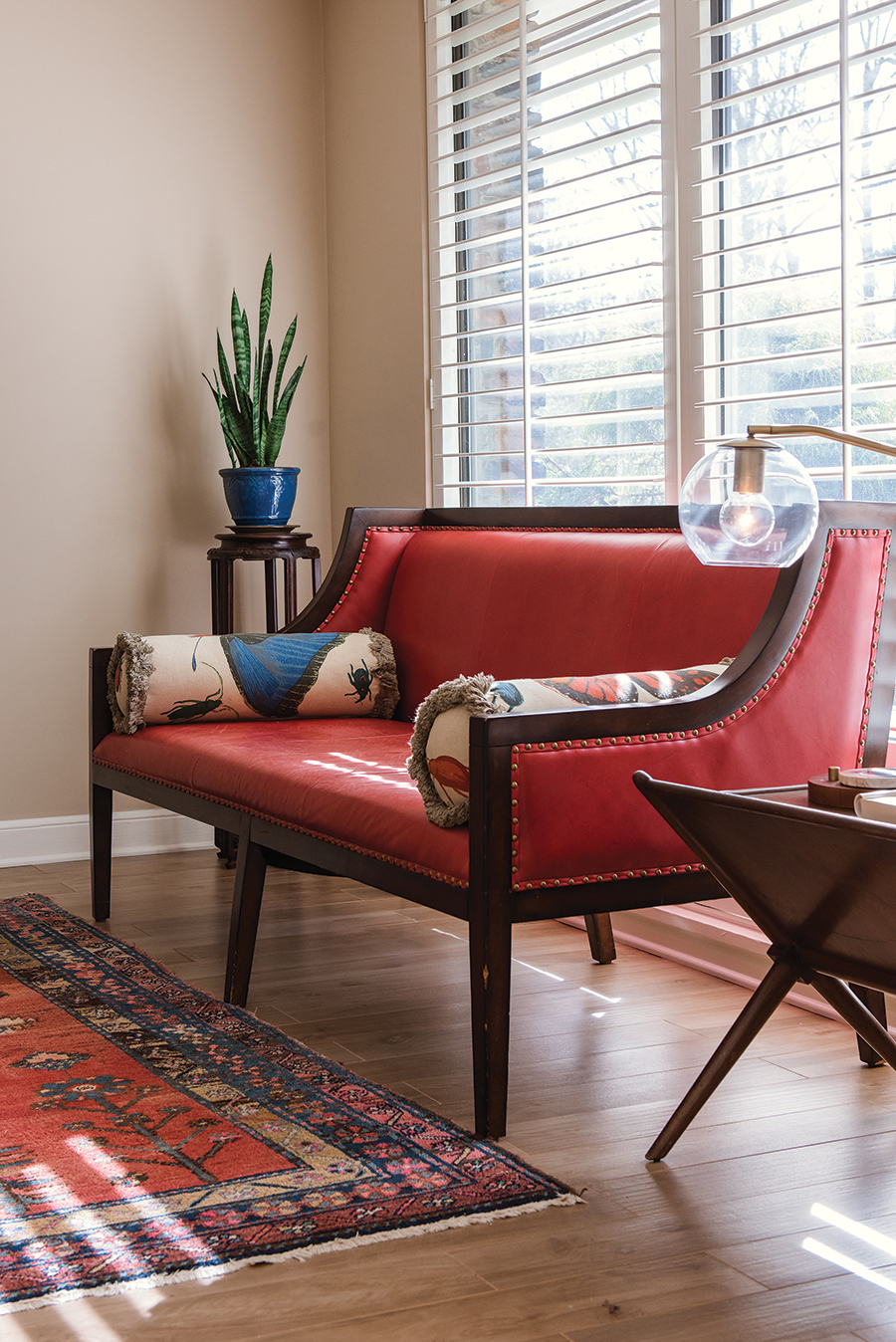
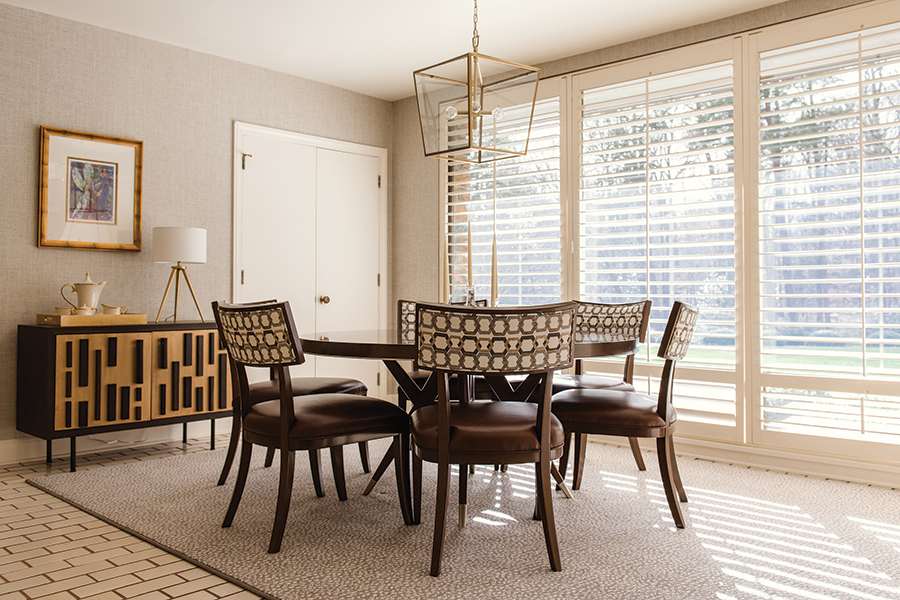
Moving was tougher than they’d thought it would be. Lovelle and her mother packed up the house. They climbed into the attic, where, over the years, the family had stashed the markers of their lives.
Cribs. Children’s toys. Books. Sorting was nostalgic; discarding was painful. Alan and Lovelle felt the pangs of what-have-we-done?
Their friends, who’d hopped online to discover how vast the house was, despite its modest appearance from the street, were more pointed. “Are you nuts?” they asked. “Why are you moving into a house that big, at this point in your lives?”
It was true; the new house would be the biggest house they’d ever lived in, and it would bring not only a new address, but a new style and new stuff. Their old furniture didn’t fit the contemporary spirit of the house, so they farmed it out to a consignment shop. Later, while browsing for mid-century pieces in the same store, they had the eerie experience of seeing their old furniture for sale, of seeing other people pause, consider the pieces they’d lived with for so long, reject them and move on.
“When you walk in and go, ‘Oh, that was ours,’ and ‘That was ours,’ you kinda feel like you’re dead,” says Alan. “It was like we were starting over, in a new life. It was weird.”
“It was weird,” says Lovelle.
Life did what it always does; it went on. Alan and Lovelle got help. Interior designer Donna Keel showed them how to kindle warmth in the vast, sometimes chilly spaces of Modern architecture.
Thanks to the collaboration, the creamy formal living room — with its towering chalky fireplace — is punctuated with loud pillows, funky chairs, Picasso-like art and a gleaming ebony grand piano.
The “kids’ den,” a gateway to the wing of children’s rooms, is an open intersection defined by dove grays, a giant arcing lamp and a formidable painting of a Chinese food take-out box.
Lovelle jolted a couple of bathrooms to life with wallpaper. The pool bath teems with pink flamingoes. The bath nearest the formal living room swims with foil fish on a black background.
In shopping for the house, Lovelle has rediscovered the thrill of the hunt. She and Alan prowl art galleries in North Carolina and New York.
“It makes you feel young again,” she says, noting that instead of combing Pier 1 like she used to, she now haunts Modernist stores such as Area and West Elm, as well as antique shops, eBay, and designer-only caches.
The harvest is evident in the main den, a trove of mid-century icons: a cushy black leather Eames chair with footstool, a chestnut leather sofa, a bristling metallic wall sculpture, a skinny Lucite table, a spotted cowhide rug, a plush chartreuse ottoman on splayed legs and a 75-inch flat-screen TV that’s easily viewed from the pool, on the other side of a glass wall.
The Overbeys have let the house be, structurally. They’ve mostly freshened surfaces, keeping intact many of the original features: mirrored walls, louvered closet doors, grass cloth (now painted) and some classic 1960s bathroom fixtures.
They foresee a few crowbar moments — in the bar and a couple of bathrooms — but nothing major. They feel a certain amount of pressure, Alan says, to maintain and preserve the home in its original form.
“We’re really caretakers. The goal is for us to leave it better than we found it,” he says. “We’re fortunate enough to be able to enjoy it.”
Entertaining helps them to justify the home’s size. They’ve hosted a smattering of parties: political fundraisers; a sorority function; a business gathering of Alan’s associates. Their sons invited friends over during the holidays. One day, the Overbeys hope, the pool will draw grandchildren.
“I want people to make memories in this house with us,” says Alan.
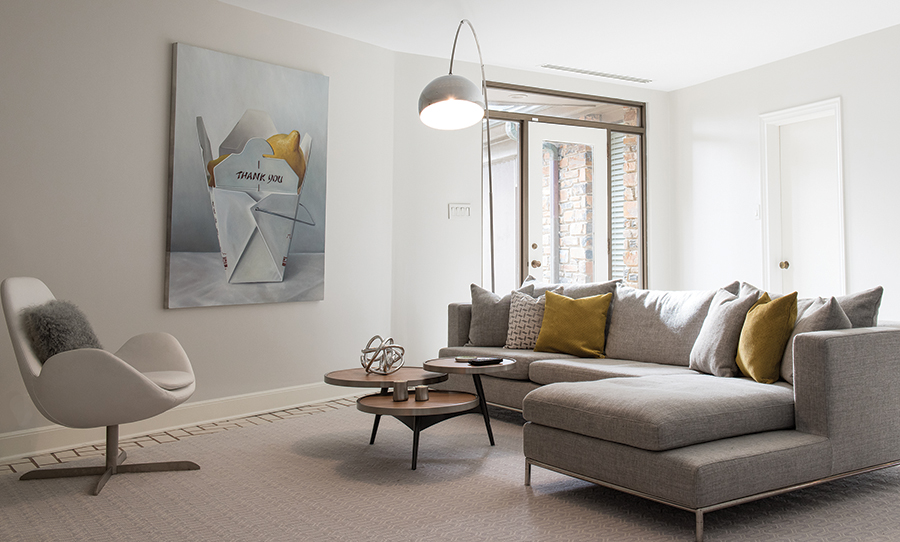
You’ll see them standing on the bridge almost every evening, just before bedtime. They come outside to feed the fish. There are 17 of them, koi and goldfish of various colors. Some of them have names: Pongo and Perdita, the black-and-white pair named after the canine heroes of Disney’s 101 Dalmations. Then there’s Franco, the slippery black-and-gold stand-in for former Pittsburgh Steelers’ running back Franco Harris, a favorite of Lovelle, who grew up in western Pennsylvania.
The fish surface, all eyes and mouths, when they see the couple approaching to cast food pellets. The water roils and splashes with life.
“It’s like a feeding frenzy,” Alan says, smiling broadly. “It’s a lot of fun.”
“When we have company, we love to take them out there,” says Lovelle. “It’s an event. I think it’s my favorite part of the house.” OH
Maria Johnson is a contributing editor of O.Henry magazine.

