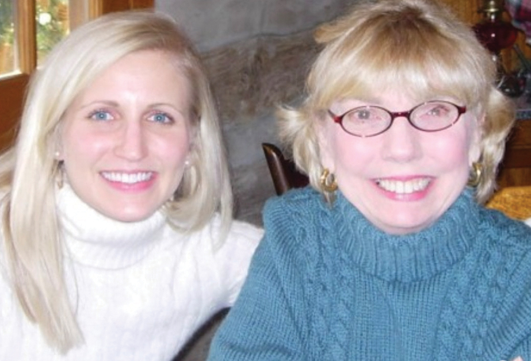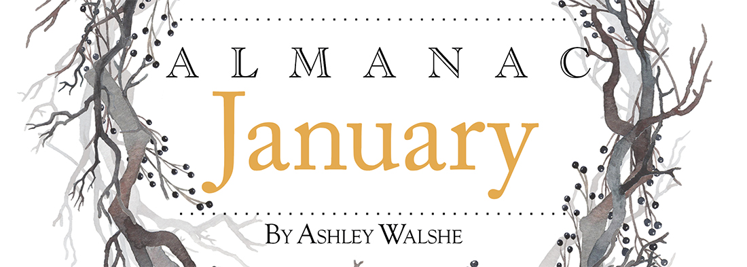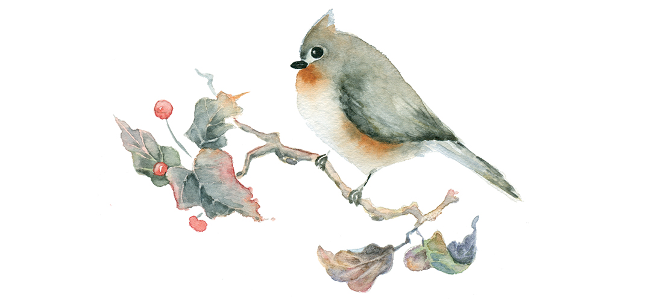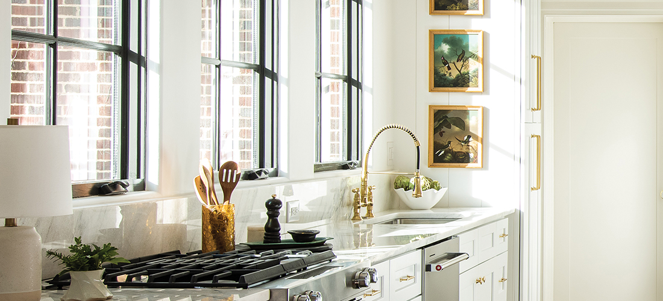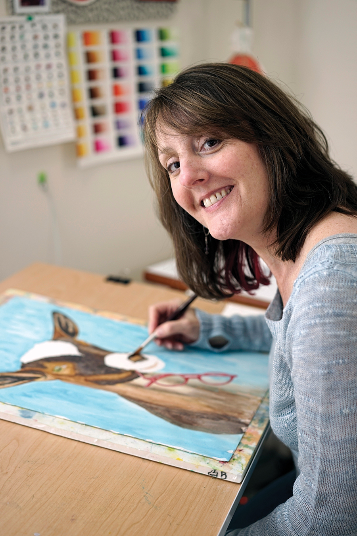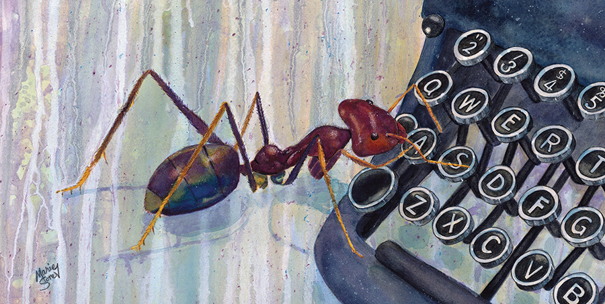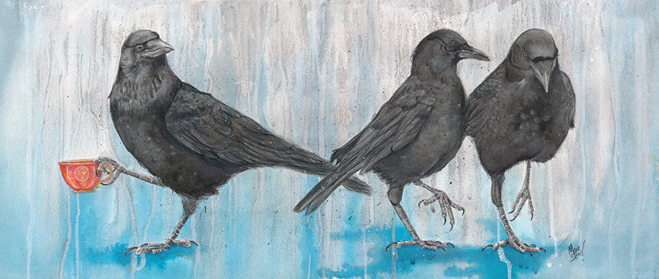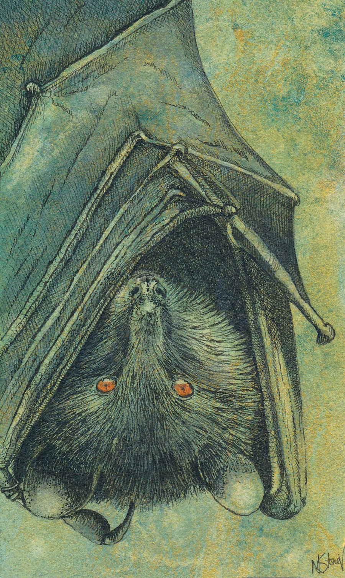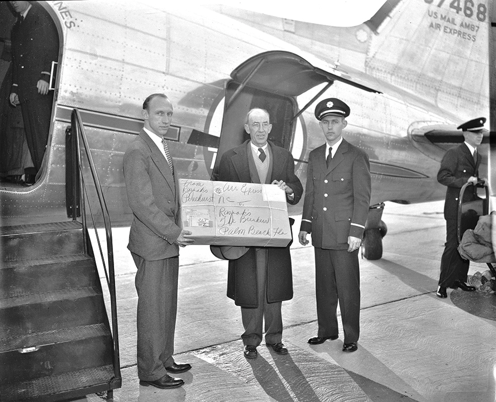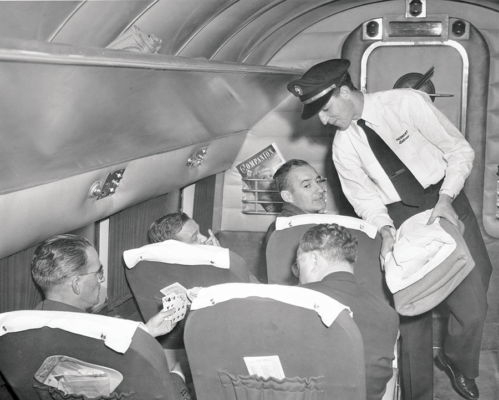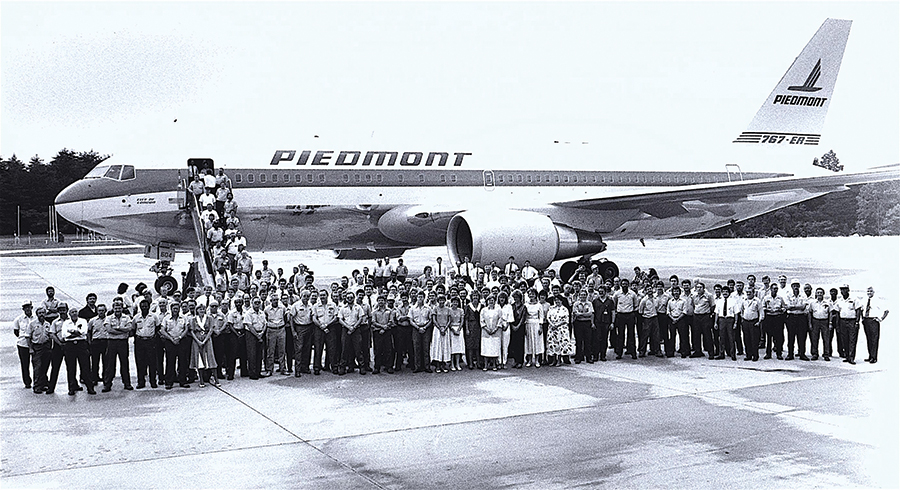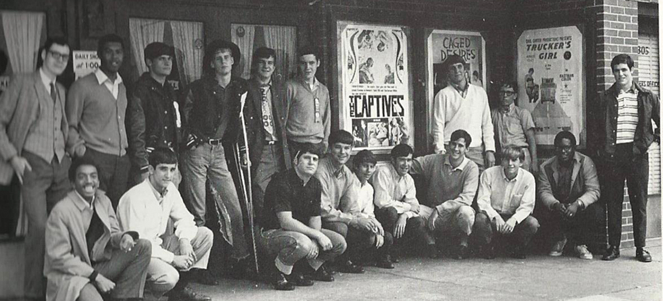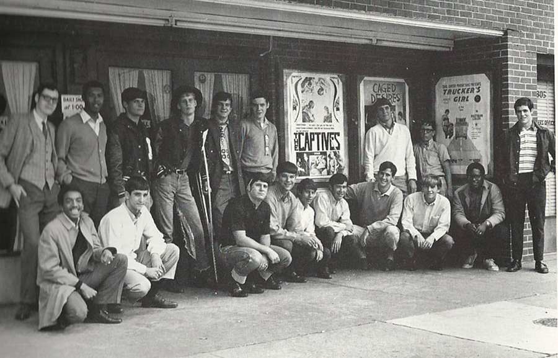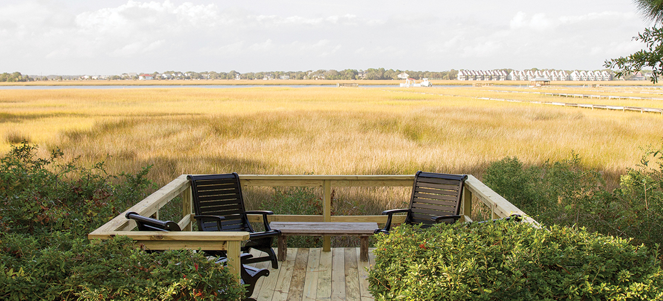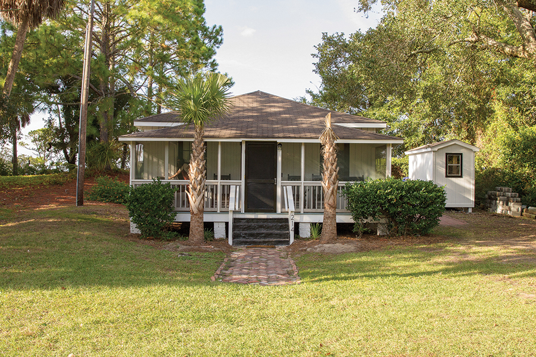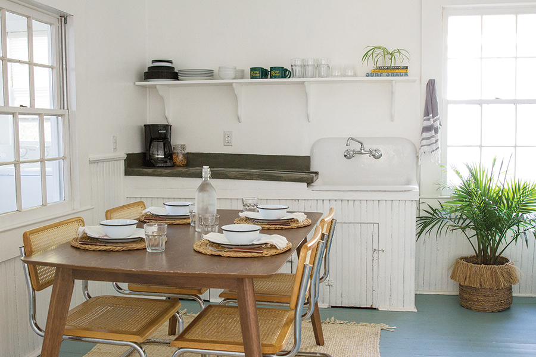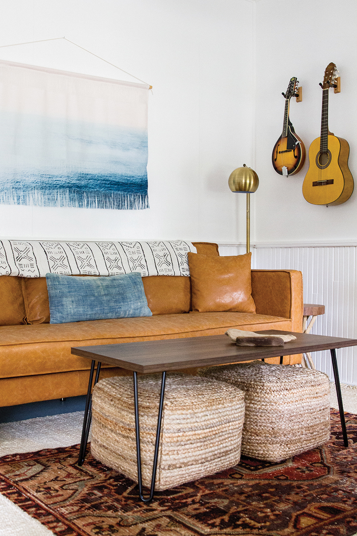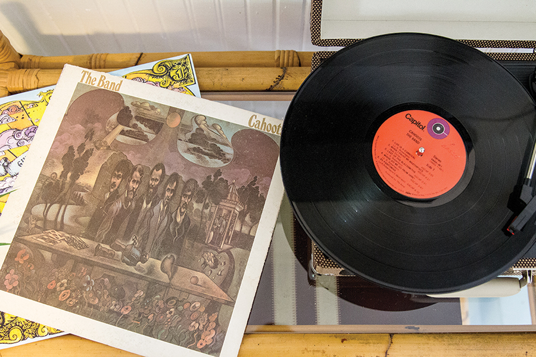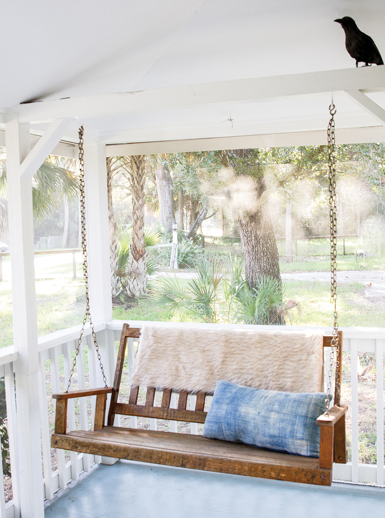Revitalizing a Tudor home with light and love
By Cynthia Adam • Photographs by Amy Freeman
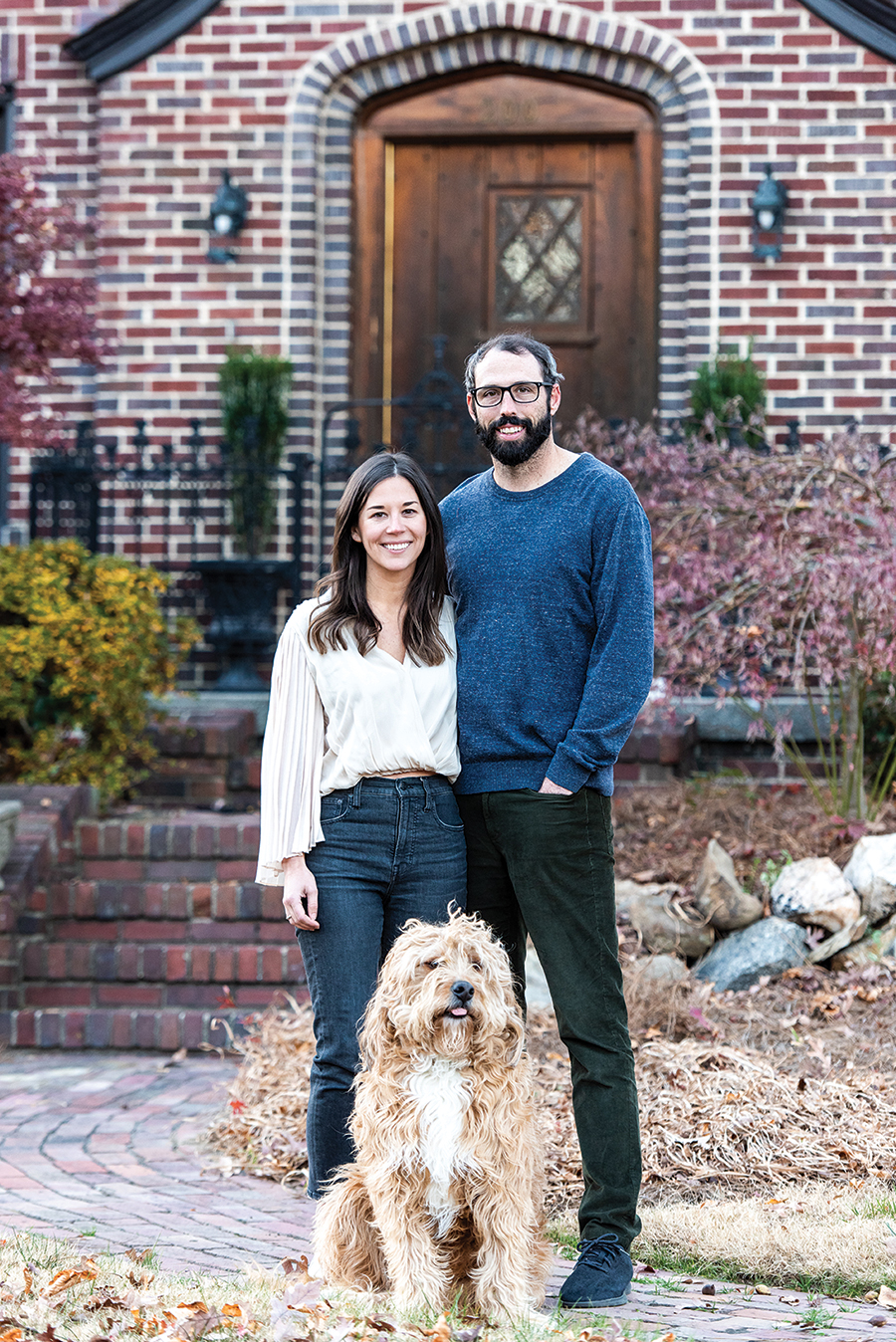
A new chapter in an historic Sunset Hills home is being written by renovation warriors Adrienne Johnston and Zach Haines, who are bringing light and youth to a venerable, old home. Seth, their beloved pet, may just be their design avatar, as he has already benefitted from their redesigns.
For instance, Seth ambles past Johnston, silently crossing the sun-soaked kitchen to a new French door. Pausing nonchalantly to push it open, he heads outdoors.
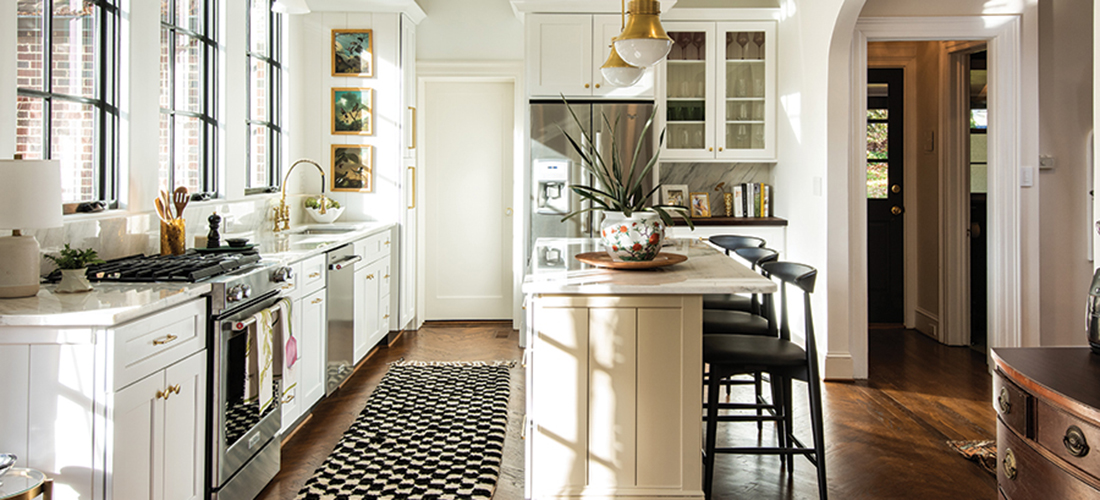
The owners considered all angles in making their redesign functional, and the new door, which opens to a side garden, was installed with him in mind. “And for the light and access,” Johnston says.
As the French door silently opened then closed behind him, I squeaked, “How’d he do that?”
“I installed a spring hinge on the door so Seth can let himself in,” she grinned. “I get that reaction a lot.”
Seth may have been the inspiration for certain design decisions, but seems not to appreciate the smart herringbone pattern of the new kitchen floor. Nor did he notice the sparkling white quartz countertops that arrived to Johnston’s delight just that week — about snout high by his reckoning. He was immune to all the subtle details, from ceiling to floors, that his owners spent months poring over and selecting.
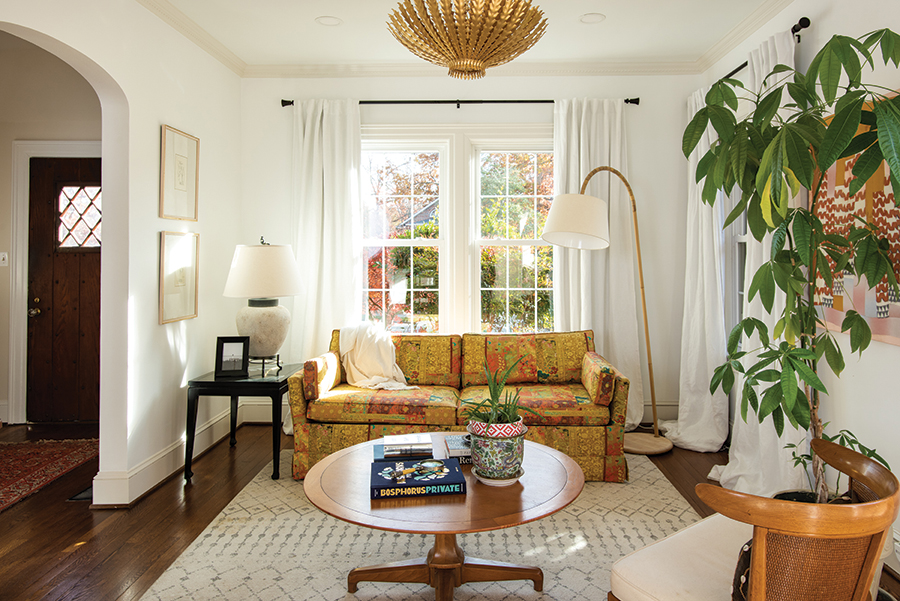
The neutral and large kitchen — the beating “heart of the house” — became the initial focus of the couple’s efforts. The kitchen, in fact, is where Johnston — a marketing director working in sales and product development for Culp Inc. in High Point — often works remotely, as pandemic norms called for new ways of using available space. “I also move to the sun porch. I don’t like working from only one space.”
Then Johnston anticipates the next question as Seth remerges in the kitchen: “What is he?” she quips about their 70-pound dog. “Much larger than I expected.”
As it happens, “DNA revealed that Seth’s a Bernese Mountain Dog mixed with Brussels Griffon and a little bit of poodle. I owned him a year before I met Zach.”
And consider this: The couple married just last summer, midst a flurry of renovations and a stubbornly unending pandemic.
Haines is the head soccer coach at High Point University. He walks into the kitchen, refilling a coffee mug, before heading out on a recruiting trip to South Carolina. “I really enjoy recruiting,” he says, encouraged by having completed a strong season.
Following a five-year program at North Carolina State in design and textiles, Johnston went to work with Culp, a leading provider of upholstery and mattress fabrics. She also works on occasional fabric projects with designer friend Linda Lane.
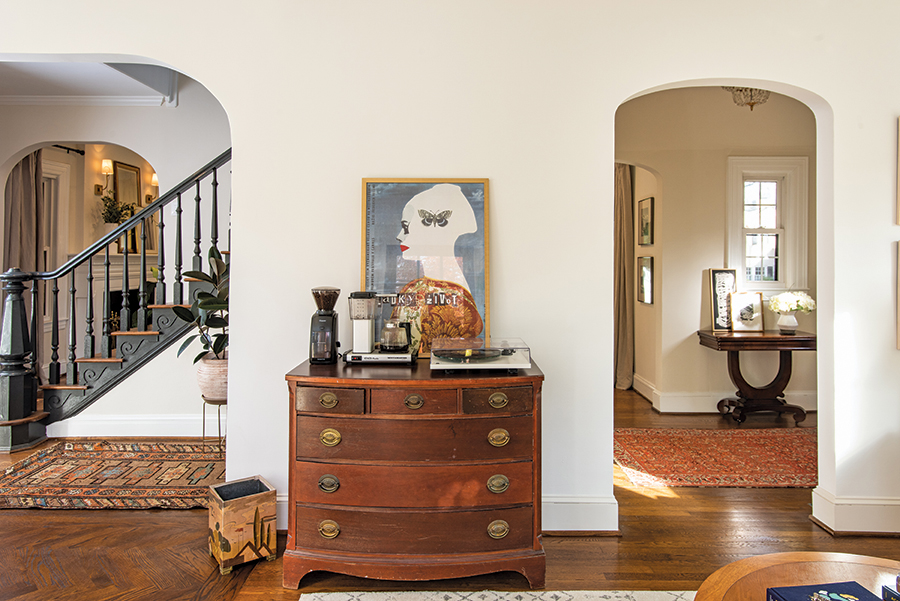
“I met Zach about a month after he moved here to become head soccer coach at HPU,” she says. Haines had just relocated to the Triad from Denver, and, while he grew up in Jamestown, most of his friends now live elsewhere.
At that time, he was living in Winston-Salem and Johnston was living in Greensboro, yet both worked in High Point. They met April 7, 2019, for coffee at Krankies in Winston-Salem — and ended up staying for hours, but not for the java.
The two shared mutual good friends, and their connection, Haines says, was instantaneous. Even soccer played a role in their relationship.
“He had gone to Carolina and played soccer there. I grew up playing soccer,” she adds. “So, we both love the [soccer] series Ted Lasso.”
Johnston then lived in a bungalow on Wright Avenue nearby, one that was in the process of being remodeled. Haines moved in and liked the house despite its small size.
Now the couple, with Seth firmly by their side, are joyfully restoring their first truly major reno, one spring hinge, refinished floor, relocated wall and aesthetic update, at a time.
Room by lovely room.
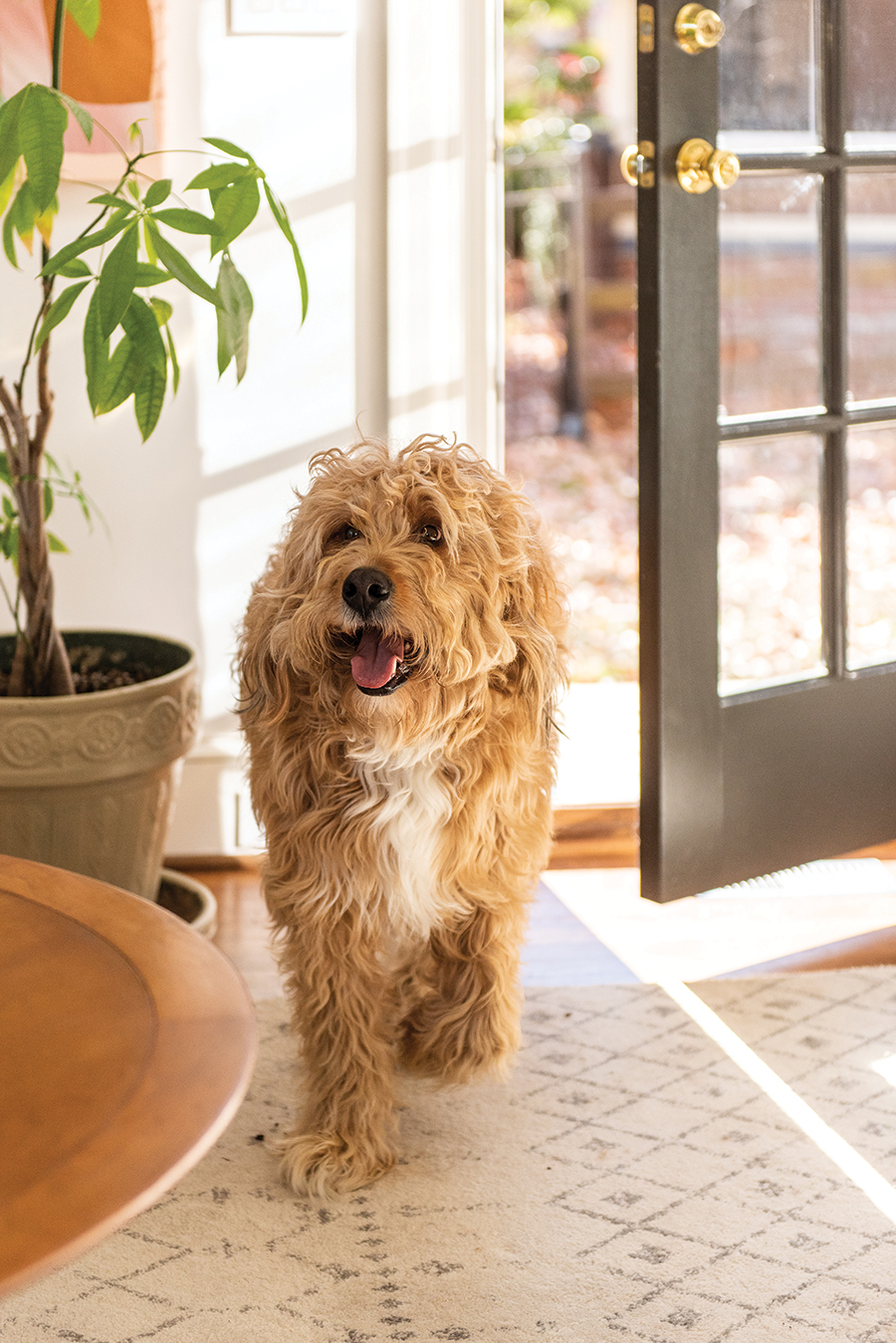
They have wasted no time in pulling the 1926 Tudor into the 2020s.
The first floor is largely completed apart from one room off the kitchen. The second floor is still under renovation. The rustic third floor, Haines’ lair, is both home office and a sportsman’s retreat, just as he likes it.
No matter the many hours logged as DIYers, the couple is as in love with the house as they were when they found it. Dauntless and dogged remodelers, they have earned their chops.
“It made sense. I liked the financial aspect of buying this house,” Haines says. “Adrienne liked the design aspect.”
She was no stranger to fixer-uppers, taking mental notes as her parents renovated at least five houses during her youth in Raleigh.
“My parents would fix up the house while we lived in it and flip it,” Johnston says. “I grew up interested in the redoing craze … obsessed with (the television show) Trading Spaces when a kid.”
Proof of her obsession?
“I had a ‘Trading Spaces’ themed 10? 12? birthday party where my friend had to come help me paint my bedroom, sew curtains, paint furniture, etc.” At the time, she had a bedroom downstairs with an adjacent bathroom: “My parents let me paint the bathroom bright fuchsia, along with the ceiling in my bedroom. They were always very encouraging and supportive of all of my art endeavors,” she says.
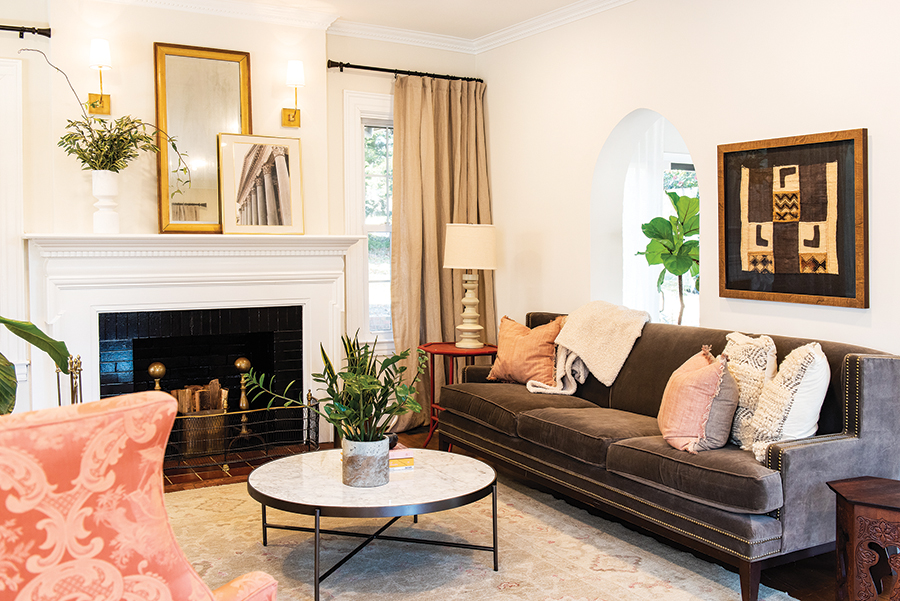
Handily, Johnston’s folks live in Sunset Hills on Madison Avenue, becoming avid pet sitters when renovation calls.
“My love for houses came from my mom — one thing we’ve always bonded over, spending free time rearranging furniture (all the time), styling shelves, drawing a million dream floor plans of our houses just for fun.”
Now in her early 30s, Johnston’s youthful obsession was about to be put to test.
“Zach and I had started thinking seriously for first time about buying a fixer upper. We put an offer in on a house that didn’t work out. We looked at others.” Yet Johnston was conflicted.
“I didn’t think I could love a house as much as my first house.”
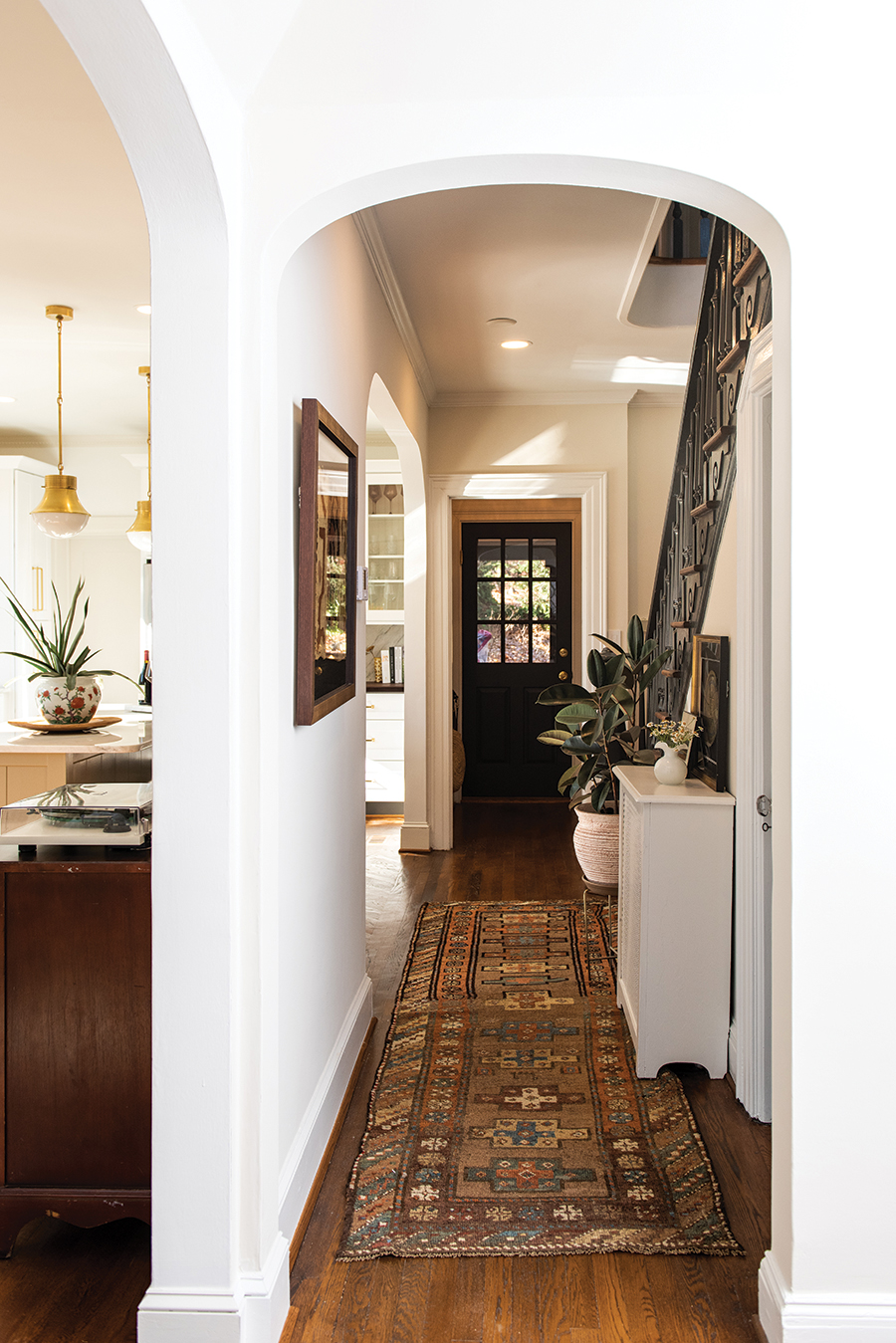
The pair resolved to stay put and renovate the bungalow’s small kitchen and back porch. Assisted by Lane, the kitchen redesign opened up and improved on an already charming home. Then they walked straight into their destiny.
“We were two weeks into that kitchen renovation when we were out on our daily walk and came across the for-sale sign in the front yard of a Greenway Drive house,” Johnston says.
An imposing, large Tudor was situated on a heavily shaded corner near a park. “It was big,” Johnston thought uncertainly.
“But Zach was smitten.”
They made an immediate appointment to see the house.
“Zach was already 100 percent convinced before we showed up [to meet the Realtor]. I was hesitant because I’ve never really liked Tudors … and this house was very big. And we had just started a renovation!”
Perhaps too big.
The Tudor was triple the square footage of their bungalow, she says. Then, she smiles. “I have to say I was pretty sold the minute we walked in.”
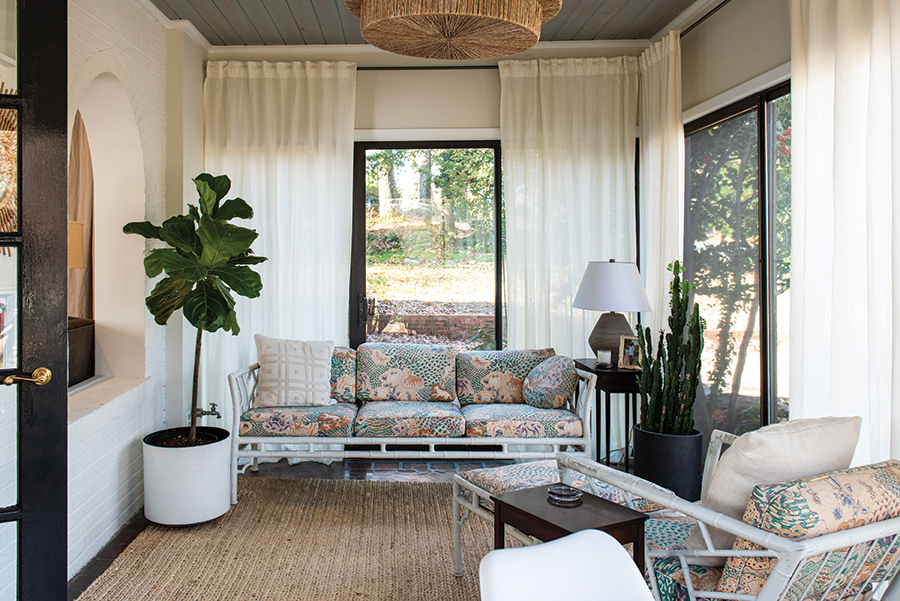
Again, blame the pandemic. Blame Johnston’s need for a project. But neither Johnston nor Haines wanted to rethink it. The Tudor had to be theirs, and the couple made an offer on the spot. They later rented the bungalow to a close friend.
Johnston, formerly a sworn “maximalist,” found the “new” house comfortable and cozy, if a bit closed off and dark. It needed a bit of minimalizing.
The couple celebrated with champagne in the empty house after the owner kindly offered a key. “We had the most fun afternoon, brought a cooler over and popped champagne in the house that hopefully was going to be ours,” she recalls.
“We got to know the owner, Jenny [Forbis], during the buying process,” she says. They found her absolutely charming. What’s more, “she loved this house so incredibly much. She had raised her kids and grandkids here and wanted to sell it to someone who would love it as much as she loved it.”
More excitement was afoot.
“Zach and I got engaged three days before we closed on the house,” she adds. “I was completely shocked because I didn’t think he had a ring yet.”
The couple took possession July 8, 2020, working on the house a month before moving in. They took down wallpaper, ripped up carpet, refinished floors and painted every surface.
“The flow of the downstairs was strange and kind of tricky to figure out,” she says. They knew they wanted to do a big renovation but couldn’t resist living in the space before they started. “Zach put together the budget.”
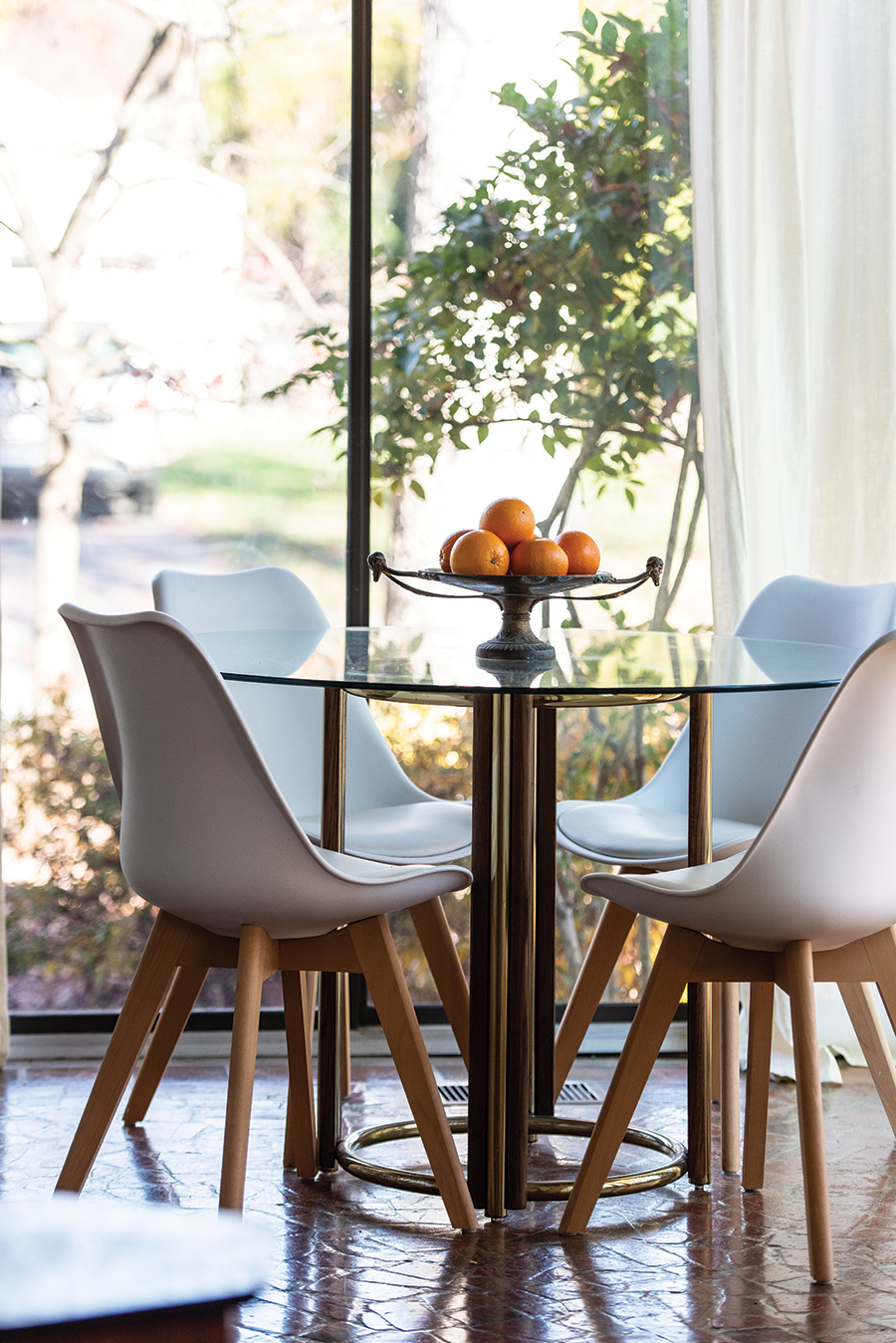
“Very practical,” she adds. “In typical Adrienne and Zach fashion we started renovating the (Tudor) kitchen two months before our wedding.”
They got married in Manteo on July 24, 2021. There was a perfect full moon, they recall, and they pared the guest list down to 100 given COVID. After a trip to Ocracoke, the newlyweds returned to a massive project.
“Linda had taught me quite a bit during the renovation at the bungalow, so she was an incredible resource,” Johnston says. “Also, we got lucky with great subcontractors. One is just incredible.” She coyly jokes about withholding his name given artisans are in high demand. “And having people you trust on the job is key,” she adds. Meanwhile both mothers, who are design and artistically savvy, were helping.”
“I tell him he married his mother,” Johnston jokes, exploding with laughter. He is surrounded by designing women, she says.
Her mother studied art history at UNC. Haines’ mother is an interior designer. The couple faced a sprawling project that would benefit by the input of both mothers and designer friend Lane.
But Johnston, who “always underestimates herself,” according to Haines, had spent years of college inside design labs. She wanted the redesigned kitchen to be calm, sophisticated and a little bit dramatic — new classics with a light touch.
She prepared an immediate punch list:
1. Move the back door to central location to help with flow.
2. Create sight lines between kitchen and den. (House always felt very disconnected between staircase.)
3. Add more windows to kitchen for more natural light. (very dark, and I can’t handle a dark kitchen.)
4. Add side yard access for our dog.
5. Have a kitchen area where people can hang out since they entertain a lot and both of them love to cook.
Inspired “by an Amber Interiors kitchen I had seen on Instagram, I used that to help guide my decisions,” Johnston says. “I started taking [online] SketchUp courses for interiors because I don’t have a computer-aided design system,” she says. She also happened upon floorplanner.com, which, she says, is “not super advanced but got the job done. It also helped me be able to pitch different layouts to Zach because they have a 3D mode to visualize things beyond just a flat floor plan.”
Using Photoshop to figure out proportions and fixtures, Johnston determined how tall the backsplash would be, the scale and placement of light fixtures, countertops, and even the configuration of cabinetry and hardware.
The couple knocked out a wall, filling six garbage cans with rubble.
“There were no sight lines, so we opened it up,” Johnston says.
The previous owner’s design relied on a rainbow of colors, wallpapers, stained glass and faux painted surfaces. “The interior was wild,” Johnston says.
Stained glass throughout the house was not original but part of a prior reno. One window “seemed ecclesiastical,” Lane notes. And light blocking.
Tudors famously lack natural light.
“And light,” Lane adds “is the key to these houses.”
Fortuitously, a friend of the couple worked with Visual Comfort lighting and stayed with them during the High Point markets. She suggested classic pendant and other kitchen lights and made lighting suggestions elsewhere. One was brought straight from the showroom.
The emerging décor is an evolution of the couple’s style. Johnston mixed family pieces from both sides. An inherited vintage sofa in a luminous fabric from an aunt in Palm Beach is a focal point in the breakfast area. A vintage chair and console from Haines’ family are in the living room.
Johnston layered organic finishes, neutral colors and a mix of vintage and new rugs. She spent time, mastering hand weaving, dyeing fabric and screen printing.
A vivid weaving of her own hangs in the breakfast area, inspired by one from Ghana over the living room sofa.
Influences from time spent in Ghana and Prague bring eclectic color to a neutral ground. The home’s new interiors are chic, lighter, more luminous.
“I always thought I’d be a maximalist, but I’m surprised I wanted it calm and quiet,” she says. “I chose classic colors and finishes.” Viewing this as a long-term home made her avoid trends. It has, in her words, “influenced decisions.”
In the living room, an art book about new bohemians is in a stack of art books, opposite a velvet mossy brown sofa upholstered with nail heads, snagged at a West Elm sale.
Mid-century slipper chairs were found at High Point Antique’s Center. These are Johnston’s prized possession. By sheer luck, Johnston discovered the coffee table originally belonging with the chairs at Lindley Park Vintage.
The third floor, Johnston says, is her husband’s domain, leading to a large, masculine space with a dart board and TV screens.
“Zach has free rein in the attic room; he comes up here every single night,” she says. “As a college soccer coach, he watches a lot of film and can work here.”
They have lots of plans to entertain, especially wanting to invite family members of the original builder over.
Generations of families over a century have loved the home. “Jenny loved this house,” Johnston says. “We love this house.”
Luckily, Johnston and Haines, who both love renovating, have found just the place to keep that love alive for years to come.
As for now, Johnston cannot imagine trading spaces with anyone. OH
Cynthia Adams is a contributing editor to O.Henry.
