OUT OF THE BLUE
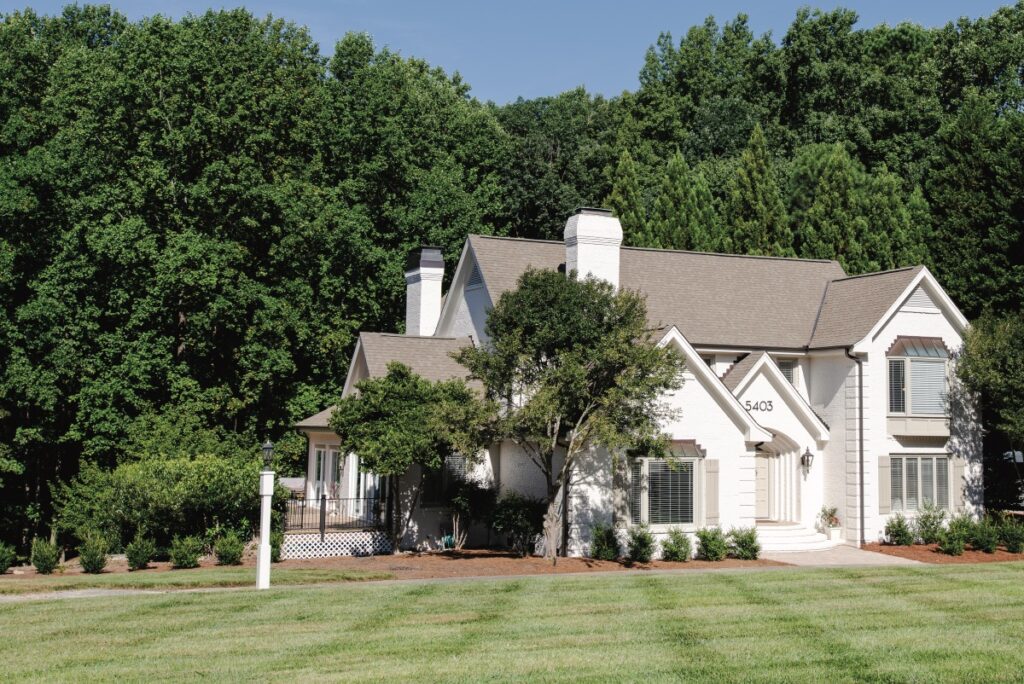
Out of the Blue
A former neighborhood show house shines again
By Cassie Bustamante
For years, Scott Bisbee had told his wife, Lindsay, about his dream of owning a grand, gray house. With the address in her GPS, Lindsay did a drive-by of a soon-to-be-listed Lake Brandt Estates home. “I got goosebumps,” she recalls. The muted gray-brick home sat far back on a large lot and, from her car window, it looked like the physical manifestation of Scott’s dream. The hidden-behind-overgrowth-gem version, that is.
Over a decade ago, the Bisbees became Greensboro residents when Scott, who has been with Honda for most of his career, took over management of the Crown Honda Greensboro franchise. Previously, they’d lived in California’s Bay Area in a town called Danville.
While their Golden State home featured a zero-lot line, their first Greensboro house, a new build in Gates at Brassfield, “sat on a pie shape with the house in the middle of it,” says Scott. “Coming from California to that house? That was a huge upgrade in property.”
But as the Bisbee children grew, the family’s needs changed, too. Plus, they wanted to be on the north side of the city because Scott, too, made a big career move.
“It’s kind of hilarious,” quips Lindsay.
“It’s awesome!” adds Scott.
Years ago at a Honda meetup, before their move to North Carolina, the Bisbees spotted a man with a Danville baseball cap on and struck up conversation, asking if he was from the same East Bay town. Turns out the gentleman, Steve Padgett, was the owner of Honda of Danville in Virginia. Not California. But a friendship was forged and they stayed in touch throughout the years. “And then one day the guy calls Scott,” says Lindsay, in hopes of selling his dealership.
In 2019, Scott firmly put down East Coast roots, purchasing Honda of Danville. “We’re lifers now,” he says happily of North Carolina.
Lindsay, too, began her own business in North Carolina. Before having kids, she worked as a chemist and microbiologist and took her knowledge into cooking for her family, cutting out unnecessary chemicals. Eventually, in 2015, she launched Kyookz, an “artfully pickled” company that offers four pickle varieties in more than 450 store. Their daughter, Taylor, now 24, is currently running the company. Lindsay says that, now, her home is her “new job.”
With their wishlist in mind, the Bisbees struggled to find the fixer-upper of their dreams — a spacious home on a large lot in an established neighborhood, something Lindsay could put her own design spin on. After searching for a couple years, they all but gave up.
“We actually did give up,” says Scott.
But, “out of the blue,” Lindsay says, their friend and Realtor Frances Giaimo called. “She said, ‘Guys, I think I found the one for you.’”
The home had once been “the show house of the neighborhood, according to neighbors,” says Lindsay. It was built in 1987 for Irish-born Ingrid Dougan Hayes McMillan, a former wife of millionaire and textile giant Chuck Hayes, longtime Guilford Mills CEO. According to Lindsay, Ingrid lived there until she succumbed to brain cancer in 2011 at the age of 53. Neighbors have regaled the Bisbees with fond recollections of the beautiful woman who often hosted get-togethers. “Her hair and her makeup and her dress were just perfect and she would be riding her little lawn mower,” says Lindsay. “She took a ton of pride in it.”
Like Lindsay, Ingrid also had an eye for design that was evident throughout.
But the large, contemporary brick home had been occupied by renters for a few years and, before that, had sat vacant. The result? The former jewel of the neighborhood had become a diamond in the rough, buried in overgrowth. Frances, who lives just down the street, caught wind that it would soon be hitting the market.
The sellers’ real-estate agent allowed Frances to take the Bisbees through the home before it hit the market. “It was very 1980s,” recalls Lindsay of that first walkthrough. Plus, the renters had left behind cigarette burns and worse.
As they reached the landing at the top of the stairs that day, Scott remembers looking at his wife and saying, “Do you have any idea how much work this is going to be?!”
But Frances encouraged them to take a look at one more thing — the basement.
“It’s a huge walkout basement that goes underneath this large deck,” says Lindsay, who saw that space and imagined what it could be: an indoor-outdoor space for entertaining with a patio kitchen and views into the peaceful wooded creek behind the house.
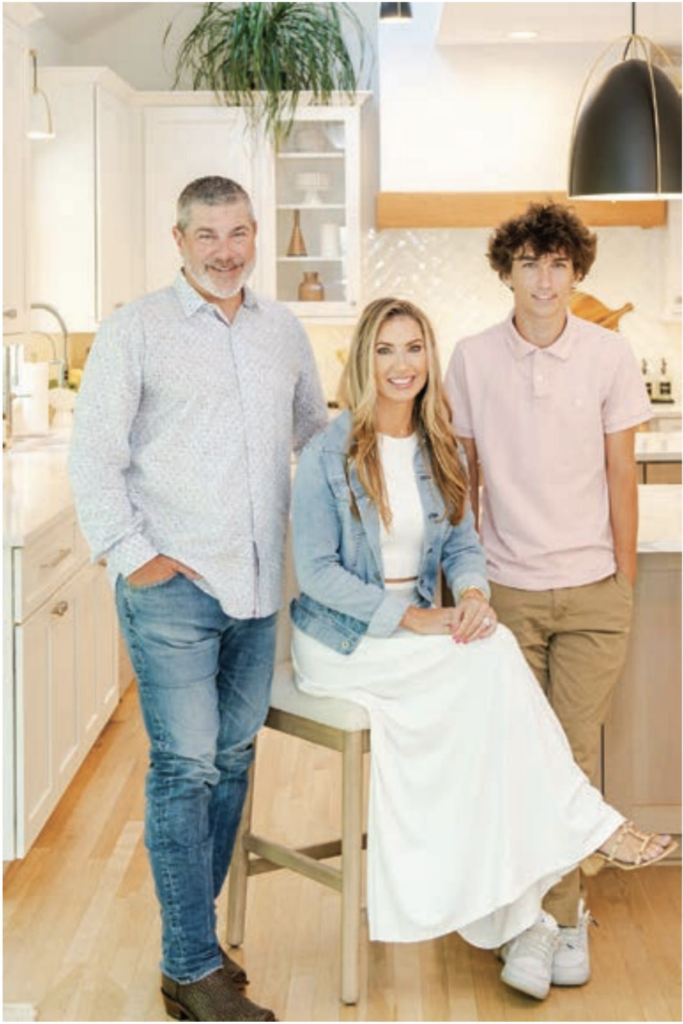
“I just felt like it was the one we had been talking about for so long,” says Lindsay. And, having renovated homes on their own in California, a large project did not scare them.
They put in an offer, which the sellers accepted. “It was kind of win-win for everyone,” says Lindsay, since the home never even had to be listed.
Immediately, they got to work and hired architect Stephen Jobe to help them make structural changes on the main floor. Where a small dining room once sat adjacent to a guest room, the couple moved walls, creating a downstairs primary suite.
“We weren’t going to use [the dining room] anyways because we’re not fancy,” says Lindsay, whose style leans California casual. But a main-floor primary would be ideal to allow the couple to avoid stairs as they get older.
“You typically wouldn’t put a primary at the front of the house either,” says Scott, “but because we sit so far back, it’s still dark and private.” In fact, the front yard slopes downward toward the home, allowing their bedroom, decorated in soothing grays, tans and whites, to remain tranquil. Over the bed, a canvas Lindsay created using alcohol ink features soft colors and touches of metallic gold.
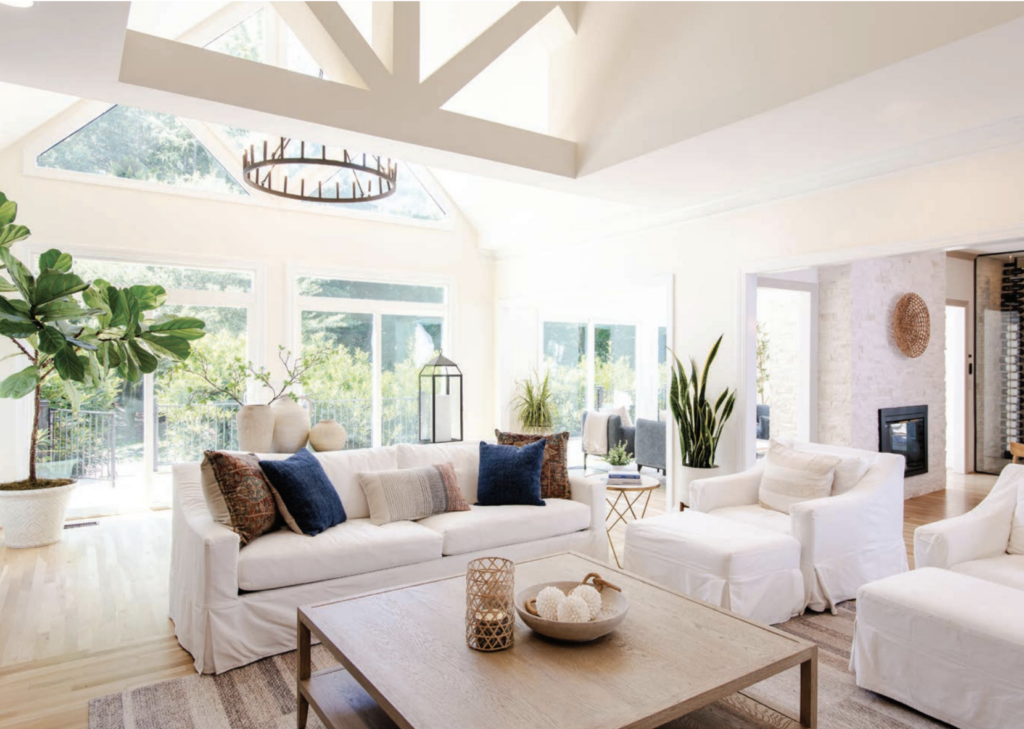
The en suite bathroom is Lindsay’s “second-favorite” space in the entire home. From the heated porcelain-tiled floors to the wet-room shower, “it’s just very cozy.” The soft, neutral palette of taupes and whites lends to a spa-like serenity.
In fact, the colors throughout the home remain cool and calming. In the main living area, white sofas are anchored by a beige-and-gray area rug. An ash-colored, large, square coffee table complements the light wood floors, which have been refinished throughout. But the fireplace wall provides contrast in Sherwin Williams Charcoal Blue, which helps to mask the wall-mounted television.
“It’s been really fun to play with some different colors,” says Lindsay. “I wanted it to be neutral and light, but then I had to do a pop of dark to offset it.” Textiles, such as throw pillows, play off the fireplace wall.
Sitting in this room, one could almost imagine the Pacific Ocean lapping at the shore just beyond the windows. “I think it would be very hard to shake the West Coast out of me,” quips Lindsay.
From his chair in the living room, Scott calls for the family dog, Astro, and asks him to take a selfie. Astro, you see, is not your standard pooch. He’s a Honda-made robot. A long camera extends from his head and he snaps a photo.
“He’s like our little security dog,” says Lindsay. When no one is home, Astro roams the interior with his camera. Of course, the couple’s sons — Hunter, a freshman at Providence College in Rhode Island, and Jake, a junior at Greensboro Day School — have discovered a workaround when they’re at home and their parents are not: “One time, they turned him on his side so he couldn’t roam around and find them and video them.” (Taylor lives in her own apartment locally.)
Astro rolls back over to his resting spot by the back door in the kitchen. Just beyond that door lies a large deck, a deck that Scott almost fell through. The renters had kept a fire pit on the wooden deck, which had then burned and rotted in spots. “It was probably a couple weeks away from collapsing,” says Scott. “And I am standing on top of it like, is it supposed to bounce like that?”
The couple had the deck reinforced but Scott says “Wendy” resurfaced the deck. Wendy?
“Wendy the builder from Bob the Builder,” Lindsay replies. Turns out Scott’s nicknamed his handy wife.
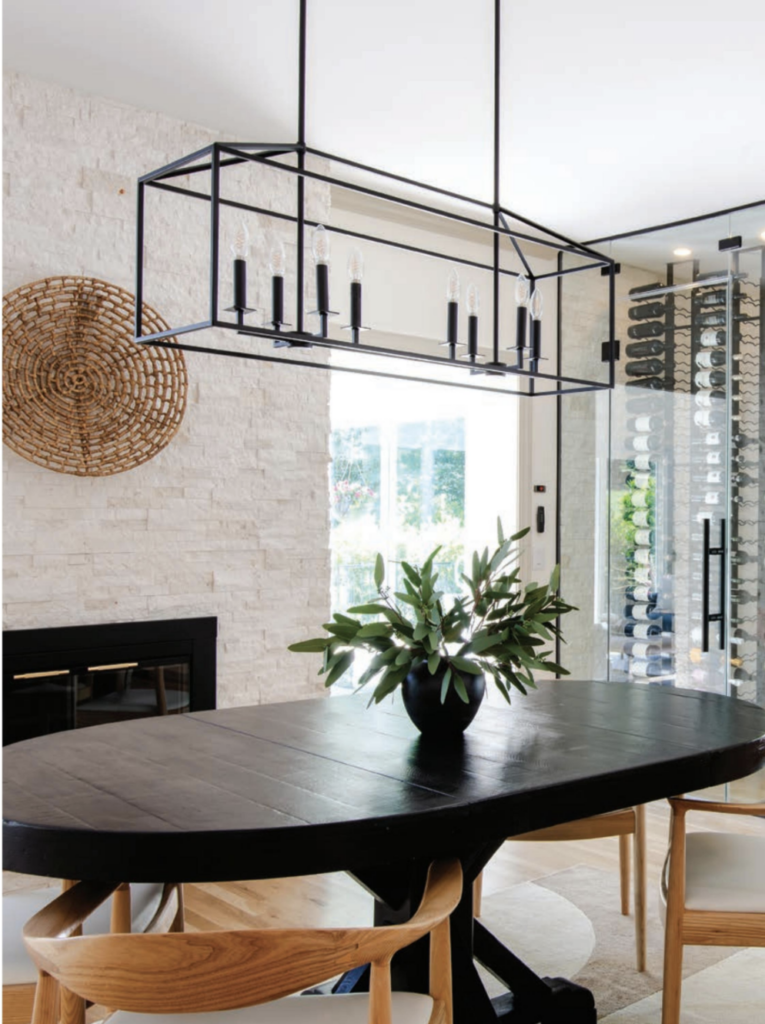
DIY skills seems to run in the family. Lindsay gestures to a homemade game table, complete with dice, sitting on the deck. “Oh gosh, this is part of our frat house now that our son’s home,” she quips about the makeshift piece her son crafted with his friends after a trip to Home Depot.
Of course, Scott sometimes gets in on the action, too, staying up late to be one of the boys. “Lindsay made me go to bed two weeks ago,” he says with a laugh.
“You do have to get up in the morning!” she notes.
When the boys aren’t out there playing, Lindsay notes that she and Scott enjoy closing down their nights together on the deck with a glass of wine. In fact, when the kitchen was being remodeled, the couple added a large glass wine cellar, which sits in the corner.
When the Bisbees lived in California, Napa was a short drive away. While there, a friend introduced them to Scarecrow, a hard-to-acquire California cabernet. To even have a chance, you need to add your name to a list and hope that one day you get a call. Scott added his name and years later received the call.
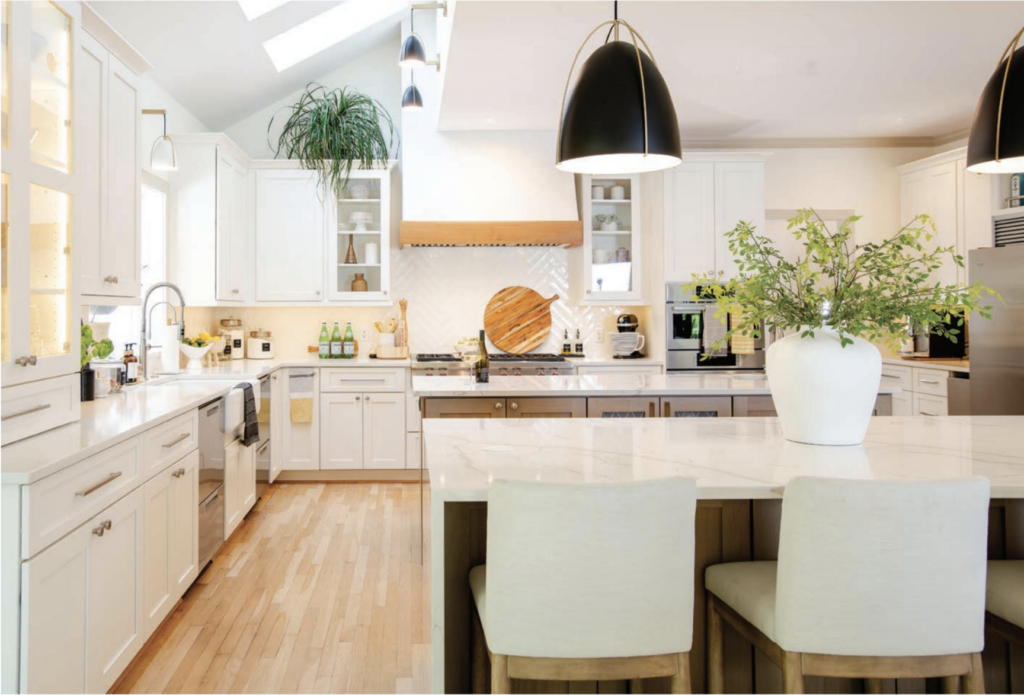
“This one is in a league of its own,” Lindsay says of the wine, proudly displayed in the cellar, which stores up to 480 bottles.
“It’s like a trophy,” muses Scott of the Scarecrow bottles.
That makes the cellar itself a bit of a trophy case, tucked into the corner of their favorite renovated space — the kitchen. Lindsay had been dreaming for so long about renovating a kitchen before she even saw this house that she already knew what countertops and appliances she wanted. The Bisbees hired SR Design Group to bring their vision to life.
“It’s everything I ever wanted,” says Lindsay. Everything being double islands, two double dishwashers, white cabinetry, quartz countertops with taupe veining, a walk-in pantry.
The double islands have created conversation areas. “Everybody always congregates in the kitchen,” says Scott, recalling a party they hosted where only a couple people sat on the cushy living room sofas, but two groups were gathered around the islands talking.
And for Lindsay, who loves to cook, bake and entertain — just as Ingrid once did in this home — the storage space between all of the cabinetry and pantry closet makes a huge difference. “When we were in California we literally had our large serving dishes under beds,” she recalls.
While the kitchen was a complete transformation, Lindsay notes that they tried to keep some of the original character, such as the fireplace, which they had retiled. “It’s super random to have a fireplace in the kitchen, but I thought it was so charming,” she says. “It makes it feel old-school cozy.”
The look of that fireplace is mimicked in the fireplace of the upstairs primary, where Hunter stays during his summer break. Gesturing to the wall the headboard sits on, Lindsay notes that she’s recently wallpapered it with a large-scale palm leaf print in charcoal and tan. In fact, she says, she’s wallpapered a few more walls and nooks throughout the home. “It’s so in right now so I started and then I couldn’t stop,” she says with a laugh. “I think I should slow down.”
But her creative mind is always at work. The bedside dressers are from Ikea, but she’s painted them black and added modern gold hardware. The walls are adorned with decorative molding she installed and painted herself.
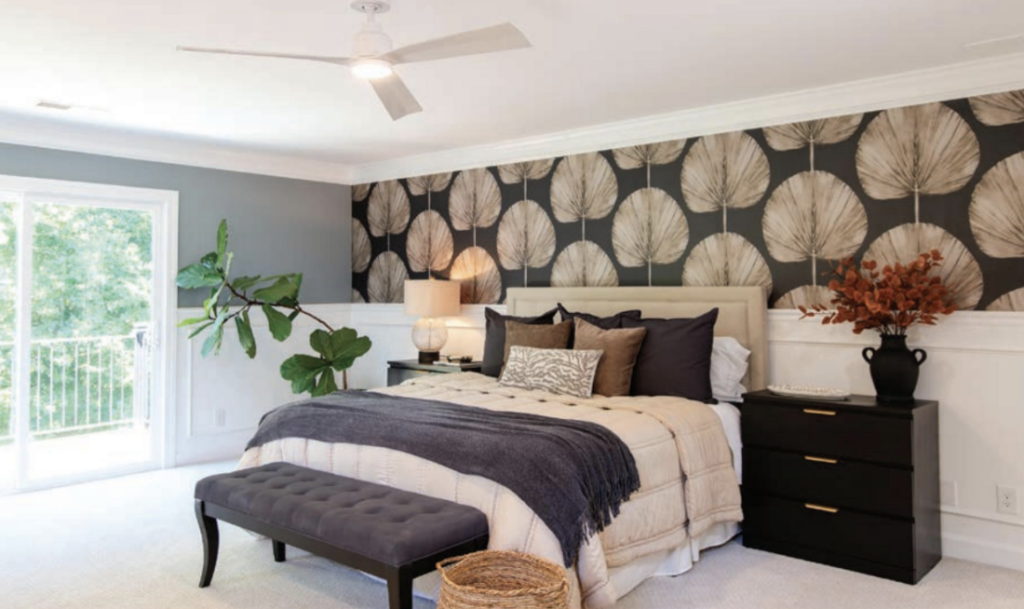
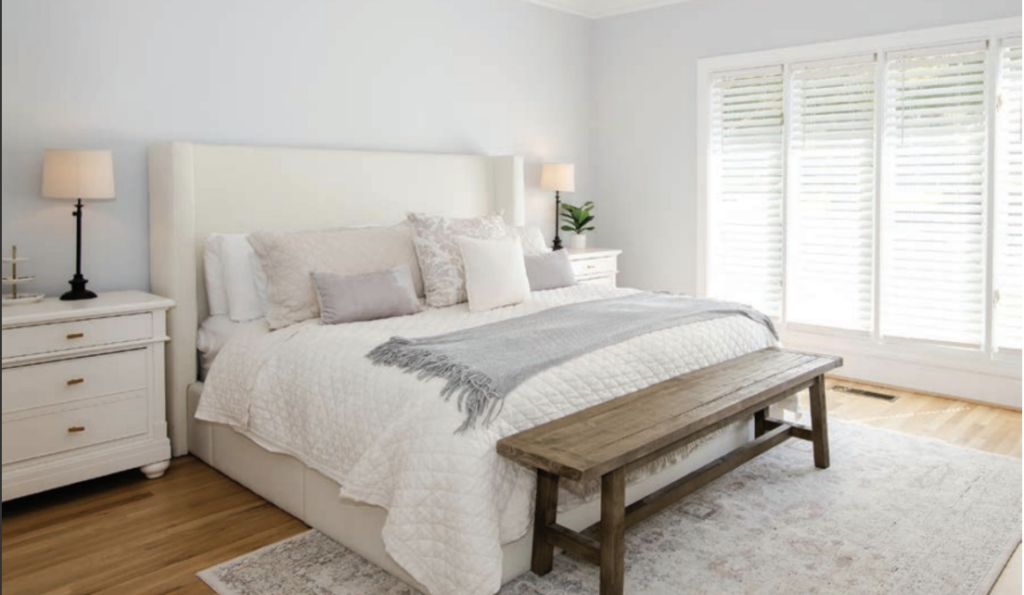
“Wendy the builder” has been at it in the spare bedroom as well, which features wall molding and a cherry ’80s dresser she’d contemplated donating. Instead, with paint and elbow grease, she gave it a fresh look.
“Where else are you going to find a green [dresser]?” Scott asks.
In Jake’s bedroom, a similar charcoal palette echoes the upstairs primary. Again, Lindsay’s added molding. A large painted canvas hangs over the bed — a Lindsay Bisbee original, like much of the artwork adorning the home’s walls.
On an adjacent wall, Jake — whom Lindsay still refers to as “my little guy,” despite the fact that he’s outgrown her — has created a grid gallery of square pieces. Photos? Nope, album covers he’s had printed.
Turns out he and his brother are both into records. Down the hallway in a little — wallpapered, of course — nook sits a vintage-style Victrola record player where Hunter plays old vinyls.
The teen boys also share their own upstairs laundry room. Lindsay peeks in and sees clothing strewn on the floor. She shuts the door. “They are working on some stuff in there — hopefully!”
But at the back corner of the house sits the boys’ well-used shared space — a lounge designed just for them.
“You can smell boys up here,” quips Scott. The back wall has been papered with a simple dash design in black and white and the furnishings are simple and comfortable. At the boys’ request, larger chairs were replaced with cost-effective beanbag chairs, perfect for video gaming.
Lacrosse helmets earned from various showcases line the walls leading to their retreat. Hunter, Scott says, earned his varsity letter in the sport during his freshman year in college. “Proud dad moment!”
Jake, it seems, is also making his mark on the sport, earning helmets and jerseys to add to the collection. In fact, for the first time in the school’s history, Greensboro Day School, the team he plays for, won the state championship this past May.
As it turns out, part of the reason the Bisbees initiated their move was that as their athletic sons grew older, their power and speed strengthened along with them. Lacrosse balls sometimes bounced off neighbor’s houses at their former Duck Club abode.
But now, in their Lake Brandt Estates home, they have the space and privacy they craved. No more errant balls make their way into neighbor’s yards or windows.
And thanks to Lindsay’s design eye and DIY skills, what was once a dream house is just that again. “The neighbors are appreciative, too,” says Lindsay. “They talk about [Ingrid] and how much she loved this house, so they’re very happy there are owners that care about it now.”
“I don’t want to say that she’s still here,” says Lindsay, “but I feel her presence is still in the bones of the house.”
And wouldn’t Ingrid herself be pleased to know that her legacy is being carried on in the home she poured so much love into?
The Bisbees continue to put their hearts into making the Lake Brandt Estates home shine again. Most recently, the couple hired Vasquez Painting Company to transform the exterior with Sherwin Williams Shoji White. So what happened to that gray-house dream of Scott’s?
“Now my favorite house is white!” he jokes.
