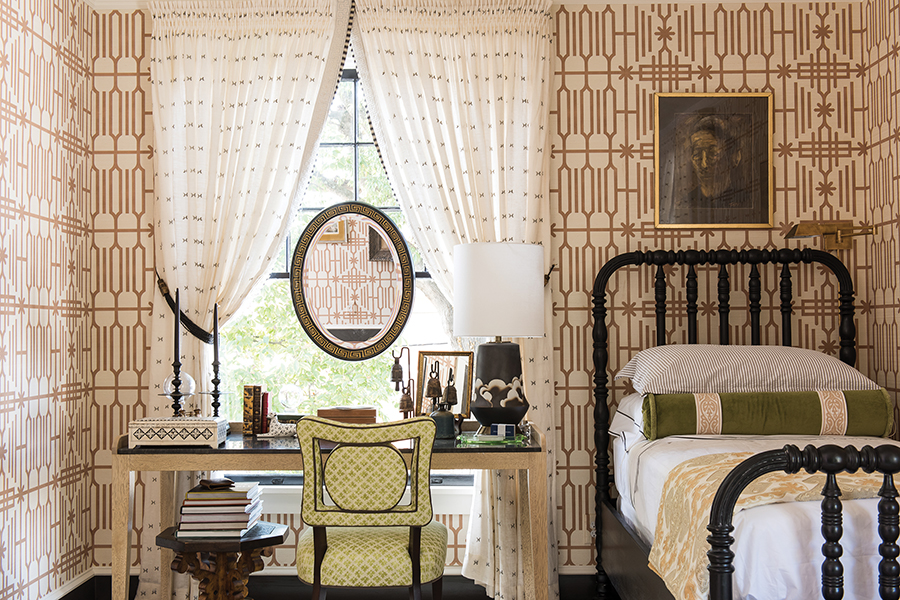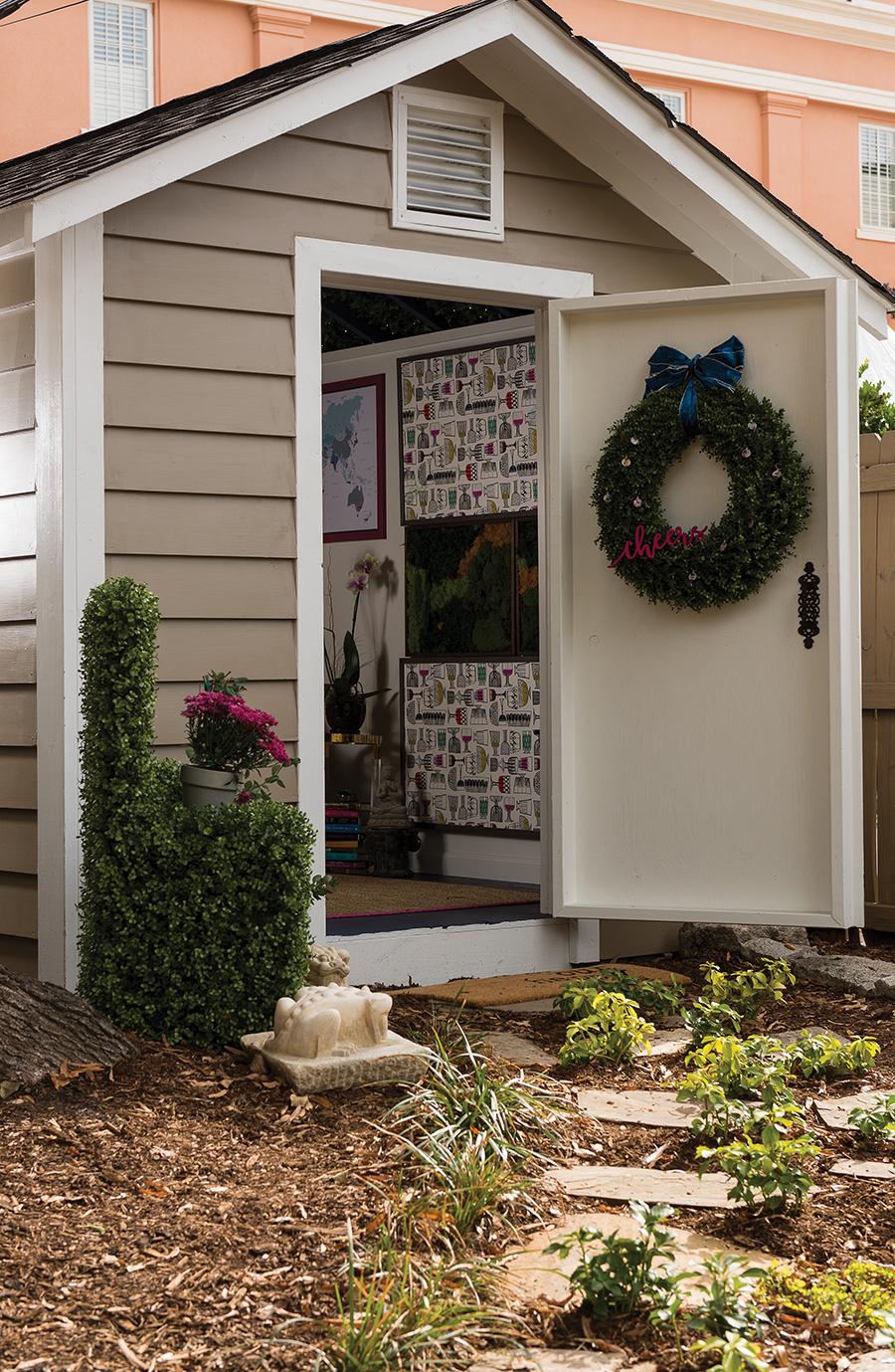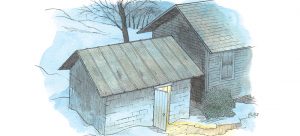
Ravaged by fire and flood, High Point’s formerly “lost”Dalton-Bell-Cameron House is reborn as a resplendent designers’ showhouse
By Nancy Oakley • Photographs by Amy Freeman
 For Margaret Bell Lewis, it is a symbol of an idyllic childhood; for Benjamin Briggs, a “miracle” of historic preservation; for Ray Wheatley, a challenge that had to be met. For High Point at large, the Dalton-Bell-Cameron House is a crucial link to the past — and a rallying point for the community.
For Margaret Bell Lewis, it is a symbol of an idyllic childhood; for Benjamin Briggs, a “miracle” of historic preservation; for Ray Wheatley, a challenge that had to be met. For High Point at large, the Dalton-Bell-Cameron House is a crucial link to the past — and a rallying point for the community.
The Craftsman structure, says Wheatley, co-owner, along with his brother, Steve of Spruce Builders, is a house that “everybody knows.” Situated on 1013 Johnson Street just back of the iconic J.H. Adams Inn, it is, as Preservation Greensboro’s Briggs confirms, the earliest example of the Craftsman style in High Point. “It has Mount Airy granite foundations with grapevine mortar, indicative of the Craftsman style — and of craftsmanship,” he says.
It is a cleaner style — a reaction to the fussiness of earlier Victorian confections — that favored hand-wrought details and furnishings over those that were mass-produced. Briggs points out other architectural details such as the Asian-inspired, wide overhanging eaves and sawn rake boards and “an amazing” living room mantel flanked by two pilasters that were fashioned with a technique called stop fluting, which infills the cavity of the flute. “The top,” he adds, “is decorated with an egg and dart motif.” Even rarer: the absence of a mantel shelf around the firebox.

Such details were revolutionary in 1913, the year that a young attorney and rising politician, Carter Dalton, began construction on the house, but over the ensuing two decades, the Craftsman bungalow would influence residential building throughout the city.
It would also become a fulcrum for the neighborhood. “Johnson Street,” Briggs observes, “reads like a sentence. This is the middle of the sentence.” The Prairie-style, Burnett-McCain House across the street, and the aesthetic of the Dalton-Bell-Cameron Craftsman create what he calls an “a nice conversation between these two houses.”
Margaret Bell Lewis, whose family lived in the house during the postwar years, knows a thing or two about the interplay of neighborhood residents. “Johnson Street was full of young families,” she says of her childhood during the late 1950s and early ’60s. “We all played together and had a great time,” she recalls. “We all had big backyards. We could run across the street, because people didn’t tear up and down like they do now.” She remembers the Craftsman’s large rooms, including a playroom upstairs and a laundry room that her parents added to the original structure. “When they did that, they paved the concrete walkway,” she says, recalling how she and her siblings, Irene and Ted, “put our hands in the cement.”
She would relay this detail to Ray Wheatley, who was initially skeptical that the children’s imprints would be buried beneath a heap of burnt and rotting timbers when, a year and a half ago, he was enlisted to restore the house that he deemed “a lump of coal.”
 For not once, but twice, the Dalton-Bell-Cameron house fell victim to fire. In the mid-1990s, shortly after it avoided demolition to accommodate a proposed parking lot, a group of vagrants lit a fire in the middle of a side room. The damage from the fire was relatively contained, as Briggs affirms, and another savior of the property appeared in the form of Mary Powell Young DeLille, a rising young Realtor, who bought and restored the house. “I was single when I bought it, got married and had two kids,” she recalls of the 10 years she lived there. Under subsequent ownership in 2013, a second fire occurred. It could have easily spelled total destruction of the Craftsman jewel. Speculating that the conflagration started in the master bedroom, Wheatley says the flames spread between the deck and the kitchen “and took about half the roof of the house.” Preservationists appealed to representatives of the house’s owner, but a full-scale restoration was out of reach. The roofless structure exposed the interior to the elements. “For six years it was open to rain,” Wheatley recalls. “It basically rotted.”
For not once, but twice, the Dalton-Bell-Cameron house fell victim to fire. In the mid-1990s, shortly after it avoided demolition to accommodate a proposed parking lot, a group of vagrants lit a fire in the middle of a side room. The damage from the fire was relatively contained, as Briggs affirms, and another savior of the property appeared in the form of Mary Powell Young DeLille, a rising young Realtor, who bought and restored the house. “I was single when I bought it, got married and had two kids,” she recalls of the 10 years she lived there. Under subsequent ownership in 2013, a second fire occurred. It could have easily spelled total destruction of the Craftsman jewel. Speculating that the conflagration started in the master bedroom, Wheatley says the flames spread between the deck and the kitchen “and took about half the roof of the house.” Preservationists appealed to representatives of the house’s owner, but a full-scale restoration was out of reach. The roofless structure exposed the interior to the elements. “For six years it was open to rain,” Wheatley recalls. “It basically rotted.”

Many, including city officials, considered the house a lost cause — except for Margaret Lewis and her husband, Rick. “People think I’m crazy, but I don’t think I am,” she says, pausing. “I didn’t want to see it torn down. It was a very important street for me growing up, my siblings and my friends.” The Lewises bought the house from the High Point Preservation Society, which had raised money over a five-day period to purchase it, a “fun, but nerve-racking,” endeavor as Briggs recalls, but a testament to High Point’s “can-do spirit.” The couple then appealed to the Junior League of High Point, for which Margaret had once served as president, to stage a designers’ showhouse, along with Aspire Design and Home magazine. But first, they engaged the Wheatleys’ Spruce Builders to tackle the structural damage.

“I was honored they asked me to,” says Ray Wheatley. “I said, ‘I can fix it . . . I don’t know how much it will cost, but I can fix it.’” Framing was the biggest challenge. The years of water damage had taken a toll such that Weeks Hardwood Flooring had to replace almost all of the flooring systems (only the originals in the dining room were intact). “The staircase was sinking, plaster was falling off the walls,” Wheatley recalls. Most of the house — molding, doors, for example — couldn’t be salvaged. But the foundation of Mount Airy granite held. And once the charred debris was cleared away, a surviving slab beneath the deck of the house revealed three signatures: “Margaret,” “Irene” and “Ted.” The names of the Bell children, written in wet concrete years ago remained.

Wheatley and his subcontractors worked on the house for about a year until it was ready to be gussied up last month by 21 designers, many of them familiar local names — Allen and James, Leslie Moore of L.Moore Designs, Nicole Culler, Libby Langdon — while others, such as David Santiago and Courtney McLeod brought a New York flair to the interiors. Surveying the final preparations just prior to the opening of the fall High Point Market, Briggs expressed his delight with the house’s transformation, standing on its second floor, looking out at the rebuilt raking eaves at the surrounding cityscape. “I can see the four-pointed steeple of the First Presbyterian Church. It’s a great layering of history.” He recallsbeing in the house some 20-odd years ago, as a young preservationist taking its measurements. “I’m from High Point,” he reflects. “This one is special.” Ray Wheatley concurs: “I hope it stands for another hundred years,” he says of the house that he literally raised from the ashes. Both men give credit to its new life to Margaret and Rick Lewis, and she, to the community that initially doubted her mission. “I’m thrilled that so many people have said, ‘I’m so glad you did this,’” she says. “I just wish Mom and Dad were alive to see it, but . . . they may just be up in heaven, watching us.” OH
For more information: jlhp.org/showhouse2019/ or highpointishome.com





