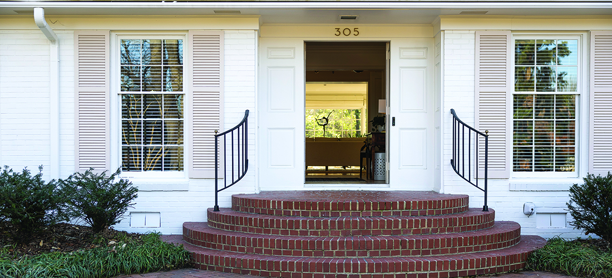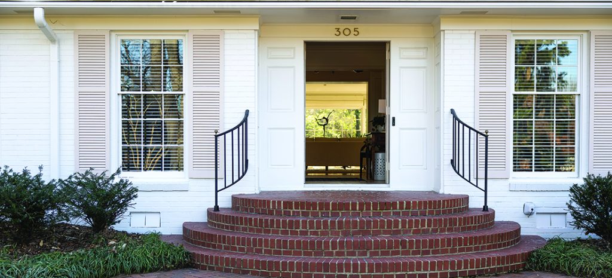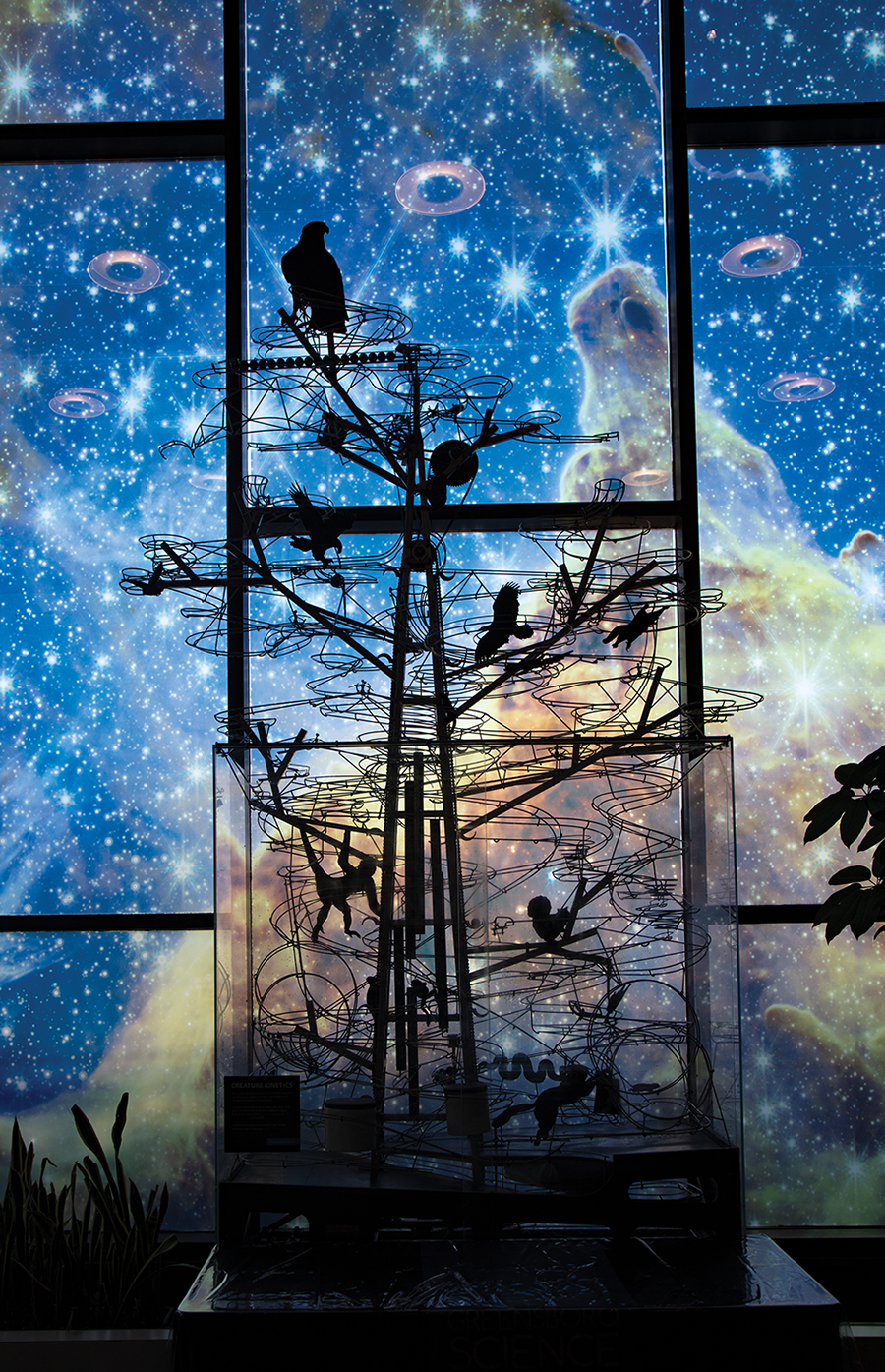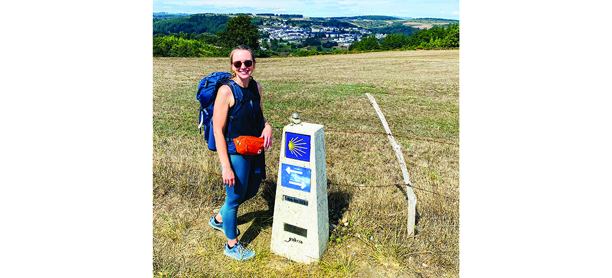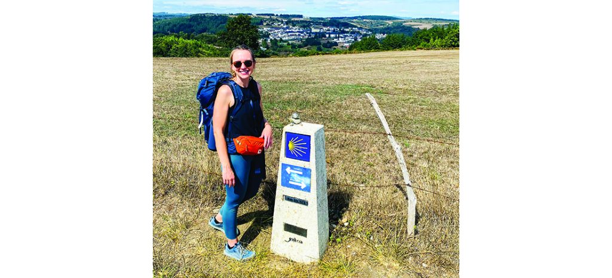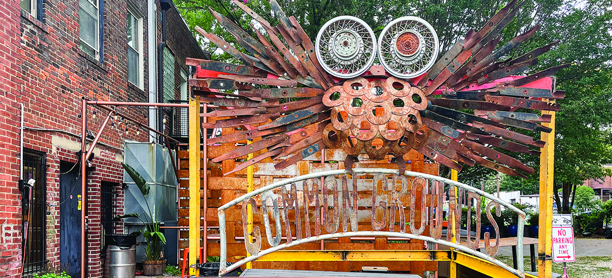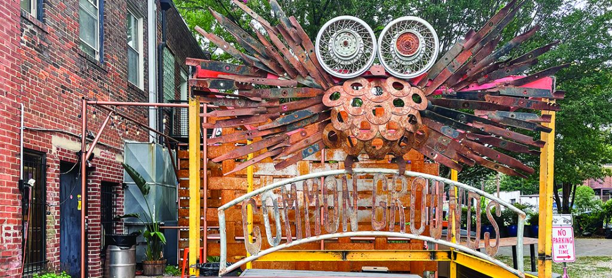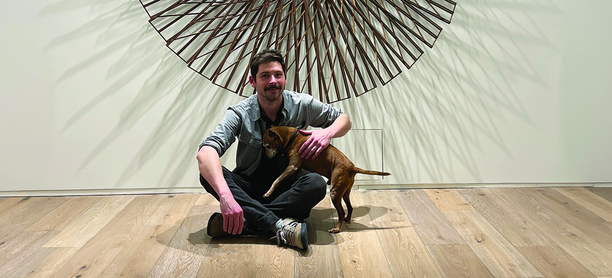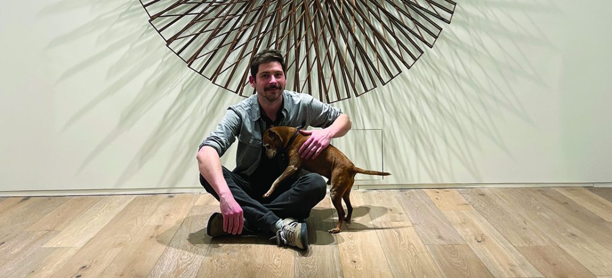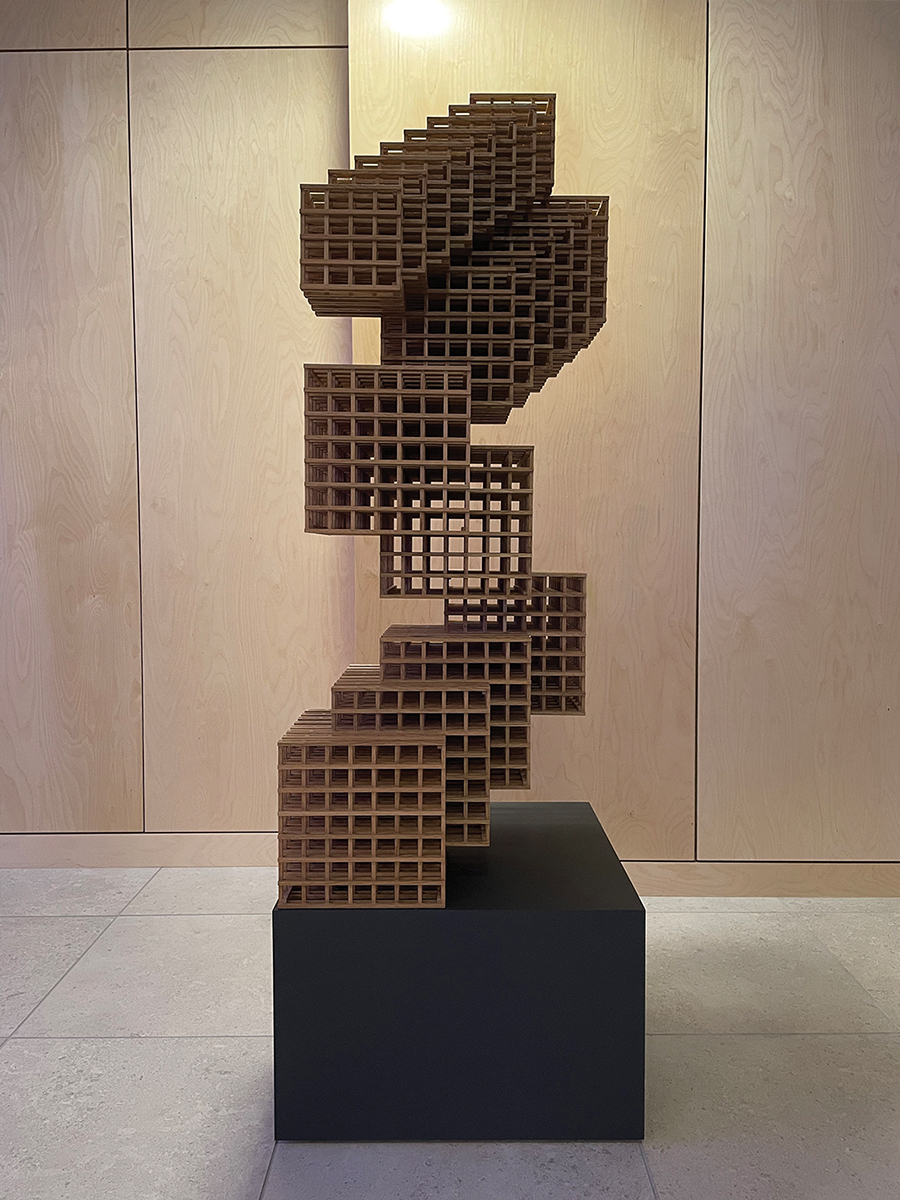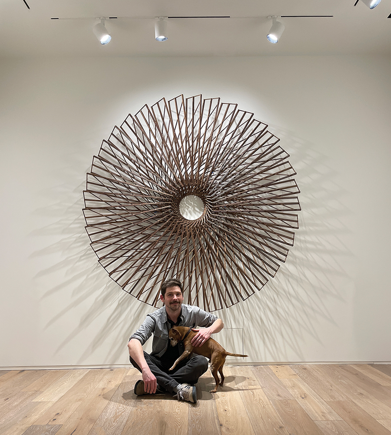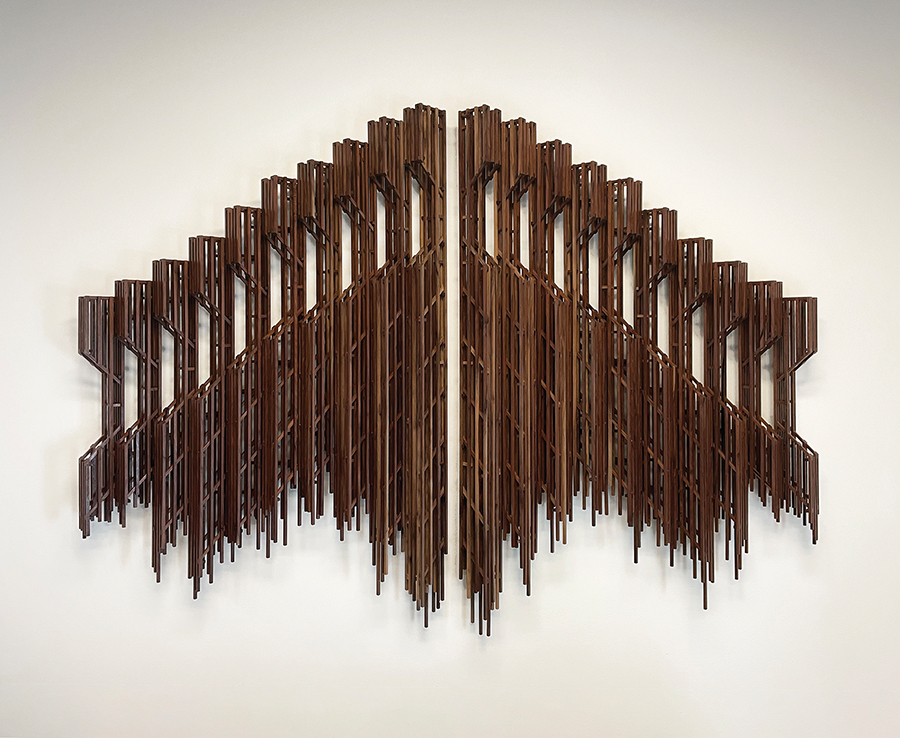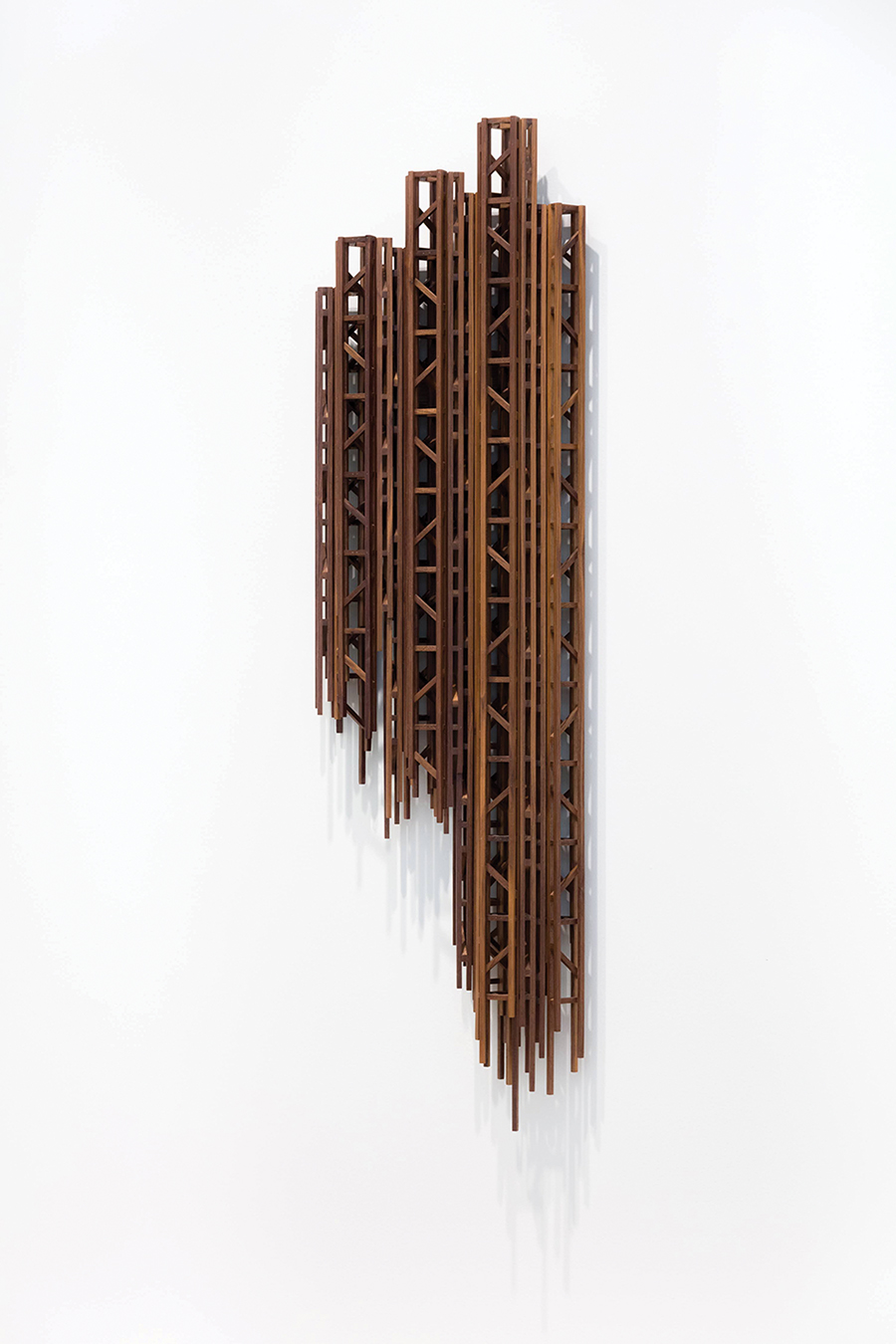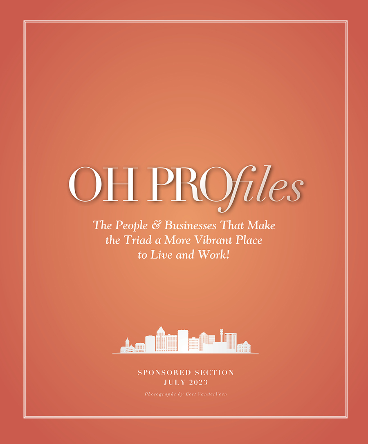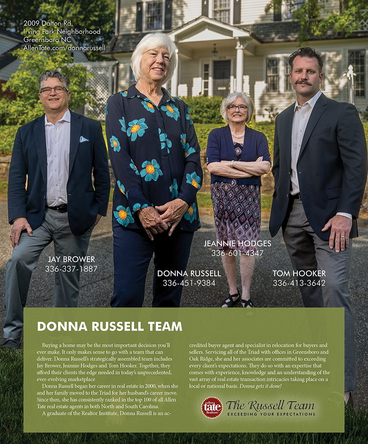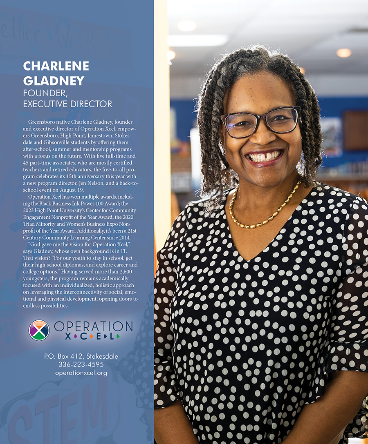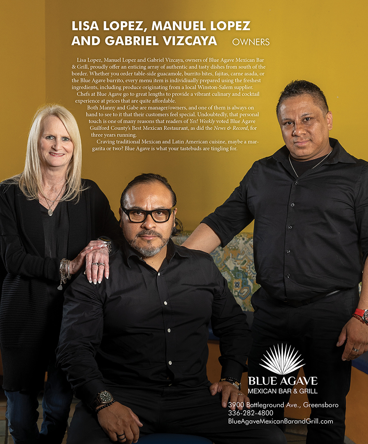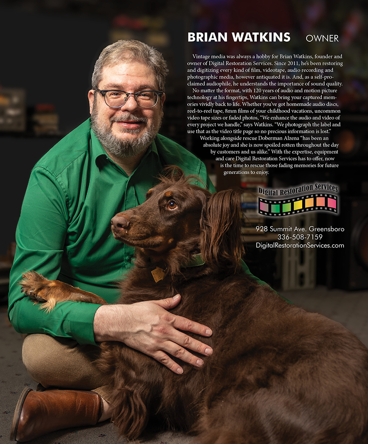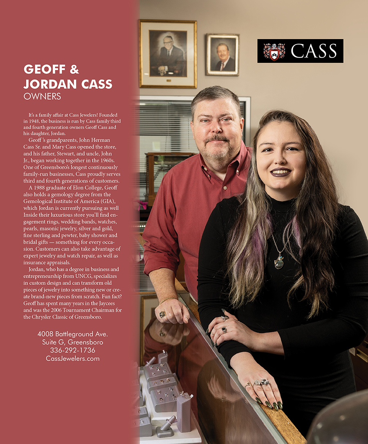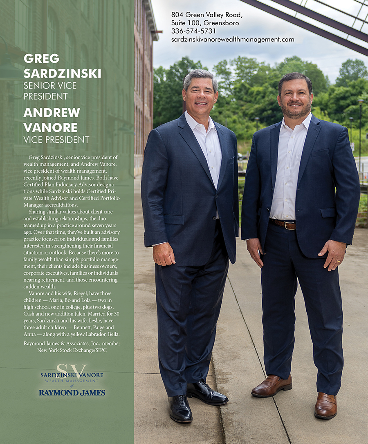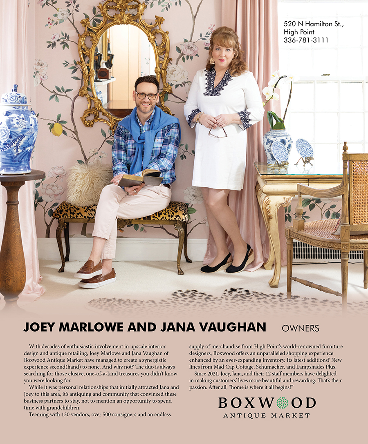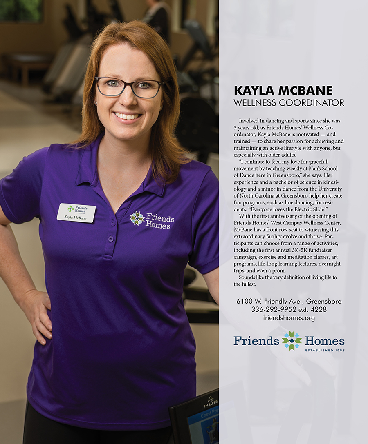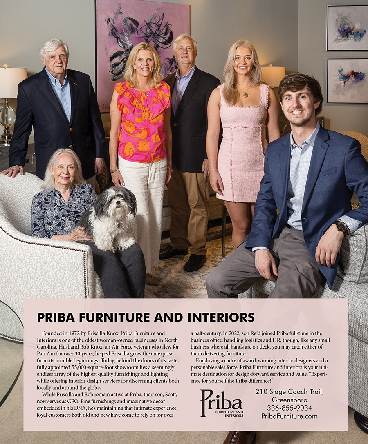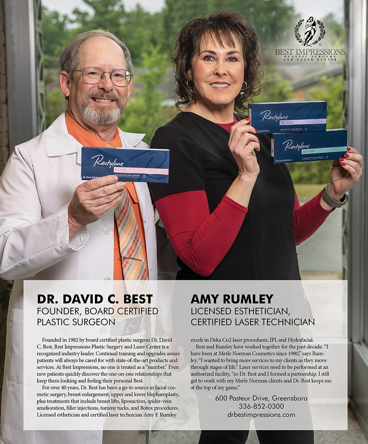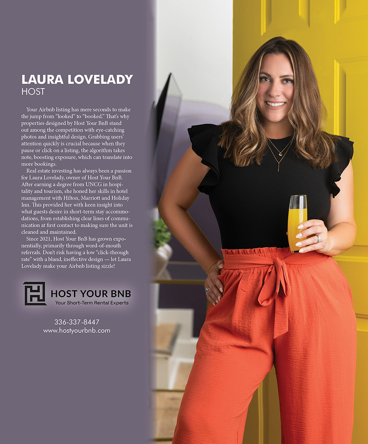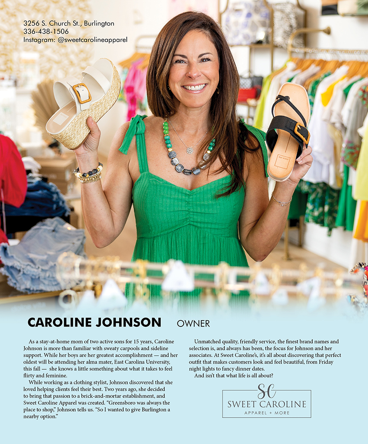The Otto Zenke stamp stands the test of time
By Cynthia Adams • Photographs by Bert VanderVeen
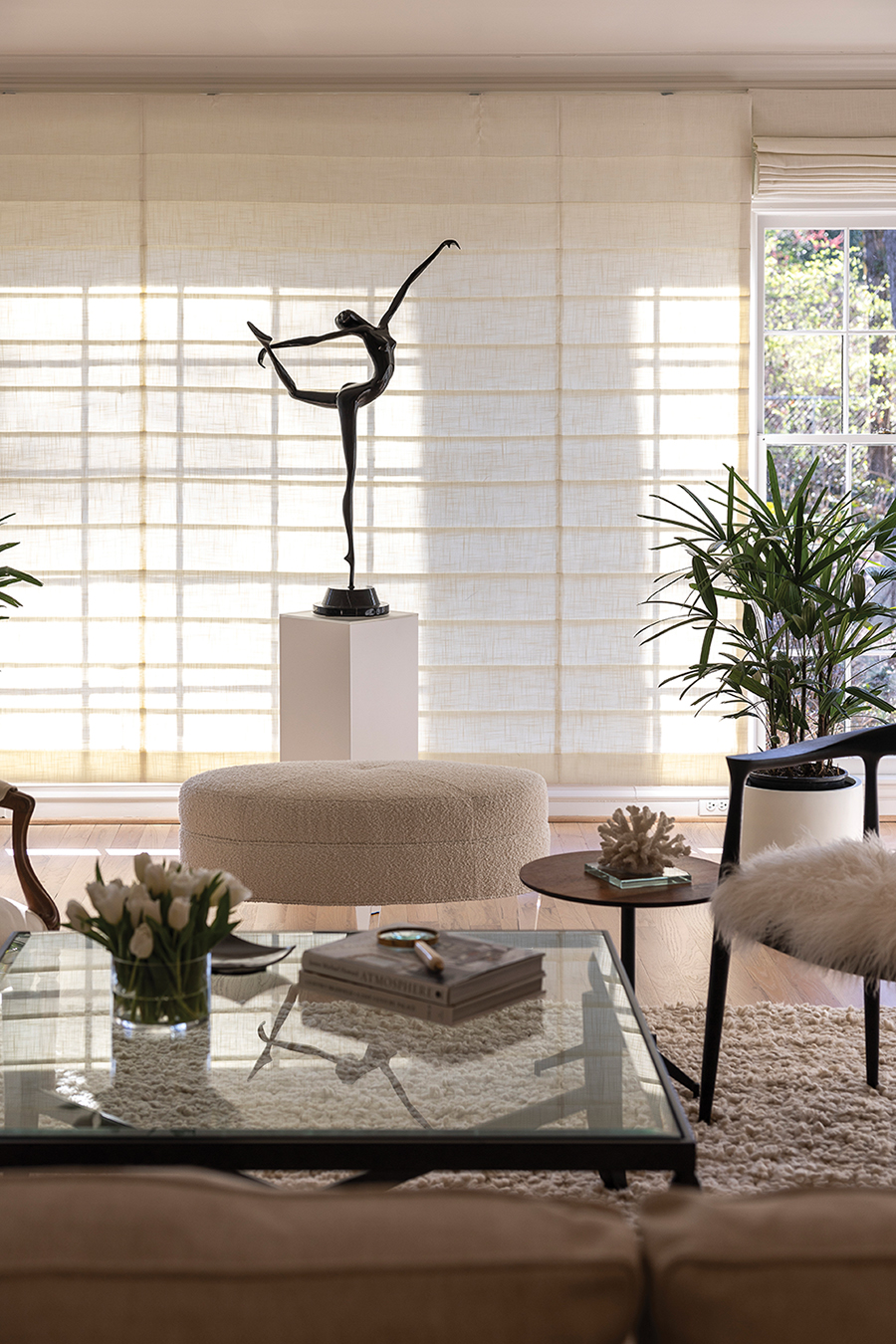
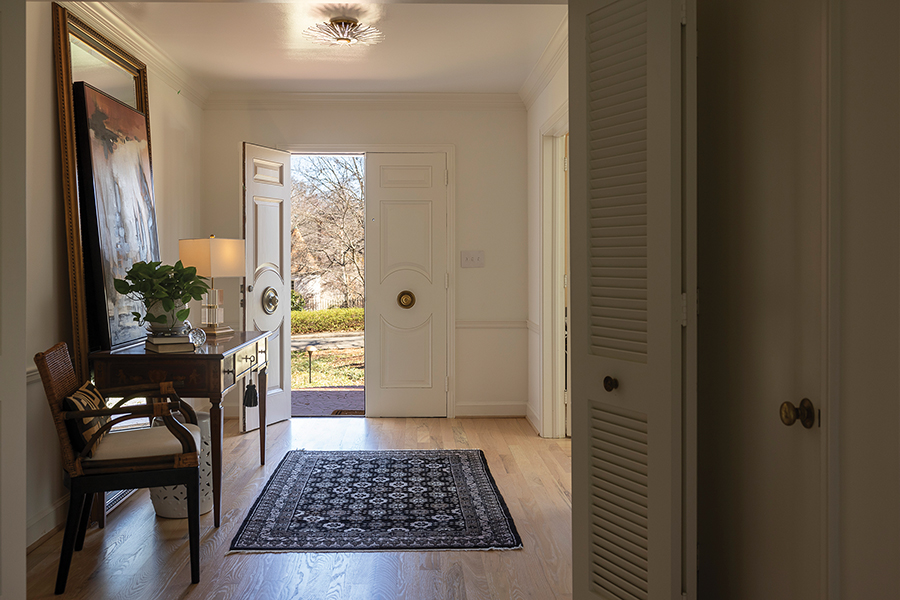
Had Robert and Adeline “Addie” Smith not taken on a hybrid midcentury modern/traditional ranch, restoring it to its full, Otto Zenke-era glory, who knows what might have happened? Would the singular designer’s touches have been lost forever?
Not a chance.
As you read this, the Smiths will have already decamped from their newly rejuvenated Starmount “jewel box” after living there for less than a year. “We’re starting all over again, like we did last year,” Addie says wistfully.
“We made a splash and now we must dash,” she says with an upbeat tone of voice but an expression that says otherwise. Leaving a “dream home” in which they’ve invested time and resources came as a surprise, they both stress, although they’ve uprooted before.
They’ve closed on and begun planning a refresh of an 84-year-old sun-soaked cottage in Jacksonville’s historic San Marco neighborhood, Florida.
A difference of night and day, they say.
Packing up their worldly belongings, setting off with their beloved wirehaired fox terrier, Bobby, for their next reno-venture, seems like déjà vu all over again, in the words of Yogi Berra.
Robert, a senior project engineer/associate with the global architecture and engineering firm Stantec, has been recently tapped to start a new “bridge group” — or satellite office — for his company in northeast Florida. His territory has grown from West Palm Beach, where the couple formerly lived, to northern Georgia.
Addie, a Pennsylvania-born designer, hopes to recreate some of the magic in their new abode that they felt in one of Greensboro’s most wooded and walking-friendly neighborhoods.
Even, Addie says, with a serious exhale, if the San Marco cottage is half the size of the jewel box and lacks the stylish cleverness designed into its nooks and crannies.
Bobby seems to agree, taking to his bed looking dejected, tail drooping, but Addie takes notice and calls him over for a treat.


She can’t help but gush about the aesthetic aspects of the Starmount property. “I have to pinch myself; I lived in this work of art.”
Artistry was burnished into its very DNA, she discovered, largely thanks to the home’s builders, who worked hand-in-glove with, arguably, the most renowned Triad designer. (Addie belongs to the American Society of Interior Designers, ASID, both in Philadelphia and Miami, her former home.)
Today, ASID still sponsors an annual Otto Zenke student competition in his honor.
Zenke deserves the following he cultivated, she says.
More about the former and latter soon, but first, the why.
For if, like the Smiths, you’ve ever poured yourself into a renovation, only to soon discover you must relocate, then best follow Lemony Snicket’s advice to “look away, look away” and read another story in this issue. Because the Smith’s saga may prove too sad.
However, there is another point of view, one which Addie herself offers: “Talk about the passing of the baton to the new owner, Russ La Belle,” she suggests. La Belle, who has Greensboro roots, is president of North Carolina-based Wilmington Machinery, with headquarters incorporated in the Triad.
And so, the story of this house concerns a short but significant tenure given the Smiths’ shared vision. “Our creative thread goes through our person, what we wear, our homes,” she adds philosophically. “Our homes impact us.”
Prior to changing paint colors and refinishing floors to a lighter, blonde look, Addie had weighed all the period touches that would be preserved as well as those that would be added. But before the first brush stroke was applied late last summer, Addie had prepared a detailed notebook of paint colors, renderings and specifications. “I treated myself and Robert as the client,” she explains.
Addie first found the Starmount property in August last year — one she began calling “the Duncan house” after meeting former owners Linda and Randy Duncan.
The 48-year history of the Duncans’ ownership and their improvements impressed her. As did the home’s beginnings.
In 1955, Arthur Schwartz, owner of Arthur’s Fine Shoes on North Elm Street, built a ranch style home on Kemp Road West for his family. Linda, who befriended Schwartz, learned that he retained “the well-renown interior designer, Otto Zenke,” confirmation of what Addie felt was true. In fact, she had done a fair amount of sleuthing.
“There are still today some remnants of Mr. Zenke’s handiwork,” she says and points to Zenke’s custom-made brass pulls on folding doors and hardware designed specifically for the built-ins.
These and other identifiable Zenke touches inspired Addie as she planned refurbishments.

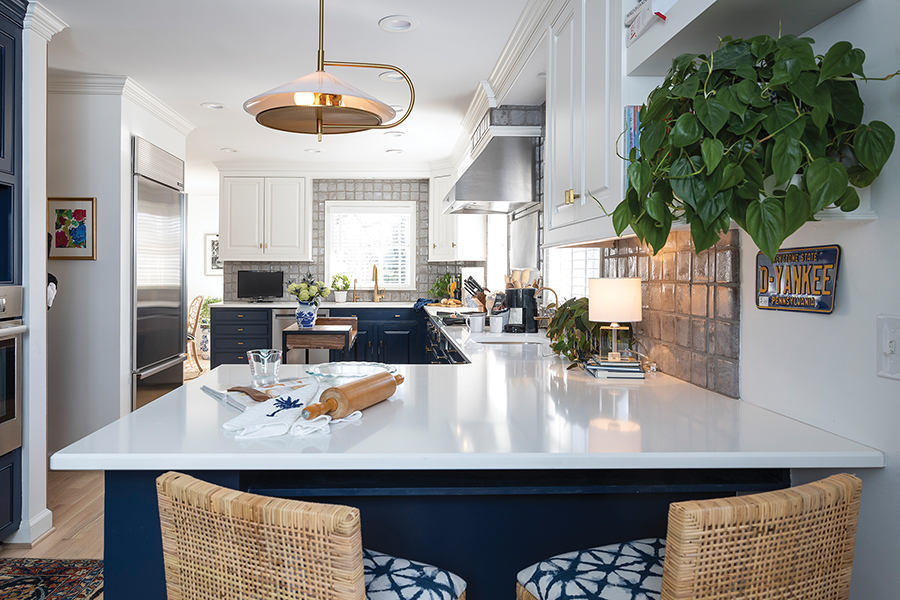
On a walk-through, she mentions “the wallpaper in the bar and some of the very unique brass doorknobs in the den and foyer” as further evidence.
The Smiths invited Benjamin Briggs from Preservation Greensboro to have lunch earlier this year at their home to learn more about its provenance — and reveal the redo.
Before Briggs visited, however, the Smiths had already gotten the scoop from the Duncans. The Smith/Duncan luncheon, a true meeting of the minds, “went on for four or five hours.”
The original house plans, which reveal a meticulously designed home, conveyed with the property. Unfortunately, the architect’s name is unknown. “He [the architect] was a visionary.”
He envisioned the picture windows spanning the main room at the rear of the home — a departure from the norm at the time when such windows were typically on the front elevation. Someone, possibly the Schwartzes, oversaw, or at least supported, some of the home’s best features, Addie speculates. Then, there was the Zenke imprint.
“Otto Zenke was highly influenced by Dorothy Draper,” says Addie, “and she was Baroque or Rococo.” Indeed, Draper, Zenke’s contemporary, was a high-society interior designer credited with inventing Modern Baroque with work that survives today in The Carlyle in New York and in the Greenbrier in White Sulphur Springs, West Virginia. Zenke, who was educated at Pratt, had a local following in the Triad, but also maintained offices in Palm Beach and London. Zenke, in fact, designed homes for the likes of the notable restorationist John Jenrette. “I think Otto had a great commission here.”
The Schwartzes were design-minded and house-proud, choosing both good form and functionality.
Addie says the Duncans’ contributions were similarly spot-on. They took ownership in October of 1972 and lived in the house until 2020.
“Linda and Randy Duncan left a legacy that we were able to build on.”
Randy, a former Stanley Furniture Company designer who had recently opened his own firm, added design embellishments and customized paneled doors to a wall of fir bookcases in the den. They feature an original drop-down campaign-style desk.
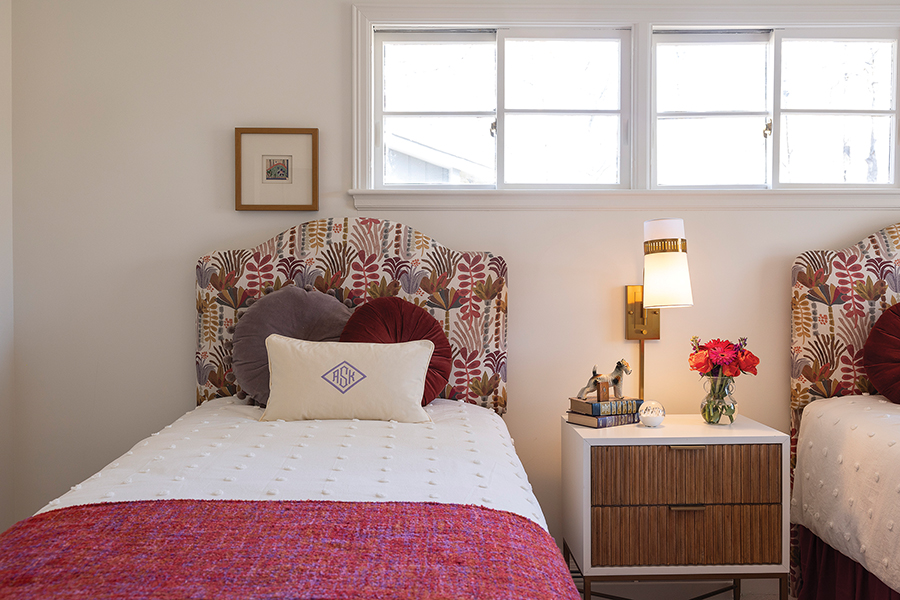
“He customized the doors further, just to give them more detail, and added custom hardware.” She traces their still-stylish facades, noting, “I kept this the original fir and stain.”
And more personal details were kept, even retaining “the growth chart on the wall across from the coat closet in the den,” where the Duncans recorded their children’s and grandchildren’s heights
During the mid-eighties, the Duncans added the garage specifically to house Randy’s red 1984 Porsche 911 Carrera Coupe.
“Work began on the garage fairly quickly and it was completed in 1985,” Linda wrote Addie, “a perfect place for Randy’s ‘midlife crisis.’”
The home was intentionally designed to separate public spaces from bedrooms, found in a private wing.
A main foyer flows into a secondary foyer, which dramatically opens into a living room.
In the foyer, Addie installed Sputnik-style lighting and high gloss ceiling, enhancing their drama.
She reinforced the Space Race-inspired touches with star-embellished wallpapers and period details.
“In good design, you have some repetition of form,” says Addie, noting the circular details on the front doors by Zenke, which she repeated throughout.
She points out the unusual, original doorknobs.
“Do you see the circle repeating in the ballerina [sculpture]?” she asks, referencing a sculpture on a pedestal, set to great effect before a massive bank of windows.
These subliminal, almost unconscious elements repeat, which Addie compares to good grammar and exclamation points in writing.
“See what I did visually to make it all seem [part of the whole] . . . and balanced?” She considered original design themes even when it came to styling shelves and cabinets.
But she most admires the former living room, where the aforementioned window open to the outdoors.
In a personal history that Linda Duncan prepared after lunching with the Smiths, she describes also falling in love with the house and its orientation to the outdoors.
“I loved the beautiful old trees. I loved the spaciousness of the interior,” she wrote to the Smiths.
“Even the landscape architect we hired staged the [flowering plantings and] blossoms so nothing upstages anything else,” says Addie.
She learned that the beautiful tree outside the primary bedroom had been a housewarming gift to the Duncans. There is also an enormous tulip poplar tree nearby, one believed to be over 250 years old.
“Our arborist loved it,” says Addie.


“He said it was the biggest tulip poplar he’d ever seen,” adds Robert.
She returns to the wall of windows, demonstrating the minimalistic linen shades, which replaced a bank of shutters in the (present day) living room. “Now, open, you get peeks of [the back yard], but when you lower them, you see the shades as a backdrop for the sculpture.” It is part of how good design manipulates space, she says.
“We gravitate here, not to the main designated den.” The den became a work area, and leads to the screened porch.
Before a house next door of the same era was demolished, Addie requested the opportunity to salvage hard-to-find items, each period-perfect. As she turned to refurbishing the rear screened porch Addie used the screen accents and grills from the tear-down. “They’re not made anymore.”
To the front of the house, she returned shutters rescued from under-house storage and installed porch railings, again architectural salvage from next door.
There was more confirmation gained from the Duncans. Addie’s suspicion that the original paper is inside what was the former cocktail bar was verified. She insisted upon keeping the paper, though the nook no longer functioned as a bar. Instead, she used the space to store architectural plans and drawings as her design work room.
Even in the least visible places details were thorough.
The hardware there, too, she points out, “is like Mercedes-Benz quality hardware. I don’t think it would be available anywhere,” she says.
She marvels at details like the dedicated lights through the home’s closets and storage areas. “Highly unusual at that time,” she observes.
No walls were removed during the Smiths’ renovation, only certain interior doors — especially those leading into the public rooms — given that contemporary tastes are more open. “We don’t like to be so sequestered as was the preference at the time of the house’s construction,” Addie says.
She used the hallway passageway to the bedrooms as a gallery featuring photos of friends and family. “I love passing through this,” she says, pausing again at the bathroom.
The guest bathroom retained its original appointments and built-ins; softly colored gray tile and hardware remained. “We wouldn’t tear out the vintage bathroom.” The vintage Jack-and-Jill guest bath features a telescoping base for the original white sink and walk-in shower, punctuated by a harlequin wallpaper.
“This house is like living in a piece of art, the most beautiful home I’ve ever had the privilege of living in,” she says, later slicing a rhubarb and strawberry pie cooked by Robert. Robert used to summer in Ohio, where his grandmother, Pauline, taught him the art of baking.
He still uses her biscuit cutter, nut chopper and other accoutrements. Those were prized possessions chosen from her estate and put to use.
Robert’s pie has the ideal ratio of tartness to sweetness, and the crust is delicate.
“The crust is basic pie dough from the original Joy of Cooking,” he says. “The flour affects it. Even the water you use can affect it.”
“My favorite rhubarb story is when I first moved South. I remember buying rhubarb at a Publix in Tallahassee and the clerk asked me, ‘What is it? Is this red celery?’”
Addie, who also cooks, prepared stuffed pork chops and mashed potatoes for their first date. She does the basic meal cooking, and he does the baking, so both preferred professional-grade appliances.
“It’s been a pleasure to live in this house . . . so beautifully designed and laid out,” she says, sipping a steaming coffee before adding a dollop of chocolate ice cream to her pie. (“The secret,” she insists. “Try it!”)
“If anything,” adds Addie, “things that are old are timeless. And better.”
Without a doubt, that maxim extends in the way the Smiths live, from protecting Grandma’s pie recipe to Otto Zenke’s design touches. OH
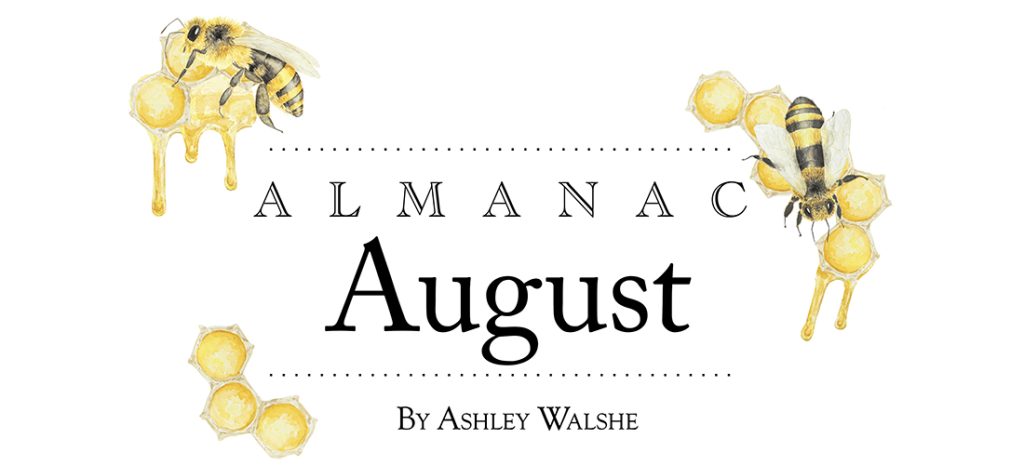
 August slows us down. Speeds us up. Goes by a host of honest names. Call it “Epoch of Purple Coneflowers” or “Dawn of the Swamp Rose Mallow” or “Rudbeckia in C Major.”
August slows us down. Speeds us up. Goes by a host of honest names. Call it “Epoch of Purple Coneflowers” or “Dawn of the Swamp Rose Mallow” or “Rudbeckia in C Major.”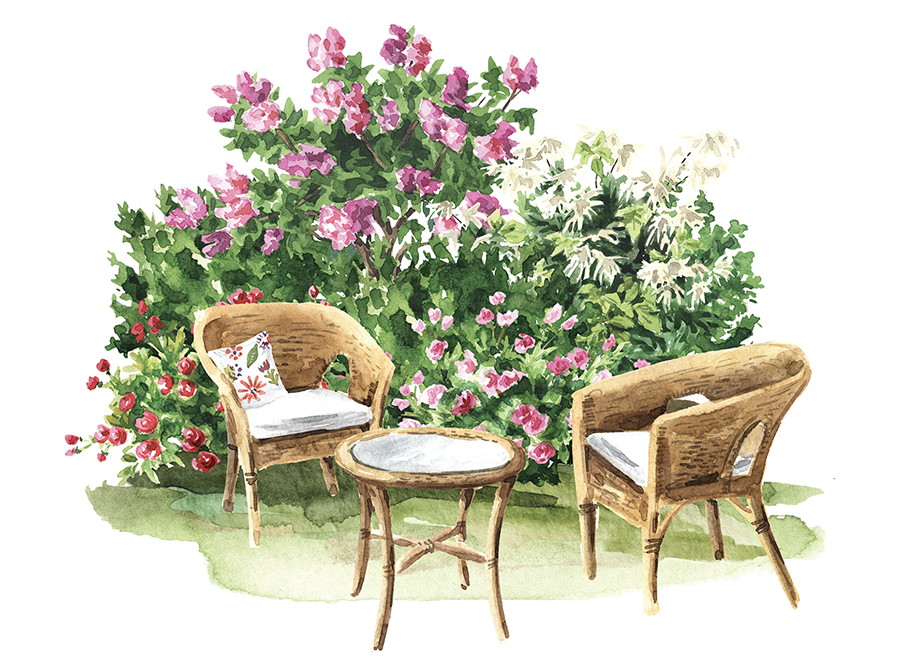
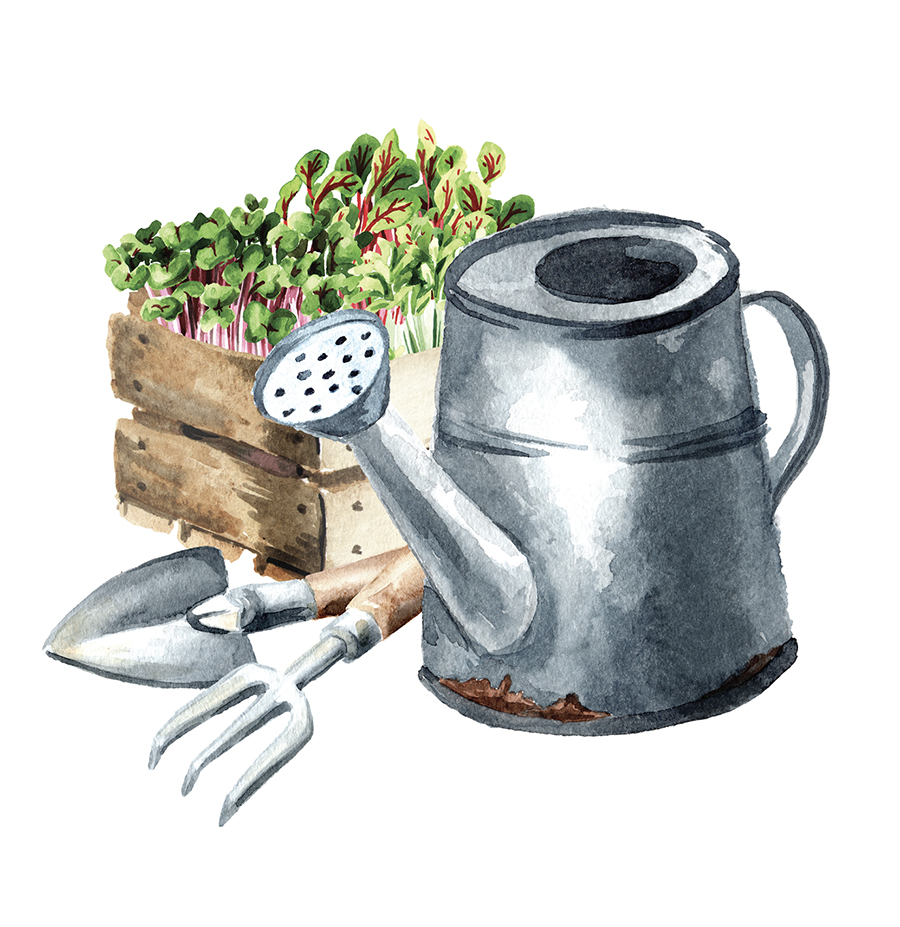
 Among the native wildflowers sure to dazzle pollinators and nature lovers alike, behold the blooming swamp rose mallow (Hibiscus moscheutos), found thriving in moist soil and full sun, especially alongside creeks and ponds. Irresistible to bees, butterflies and hummingbirds, this showy perennial is known for its sizable pink and white flowers. Fragrant and funnel-shaped, these five-petaled wonders open at night, revealing a vibrant red or purple center with a riot of yellow stamens. Long bloom this late summer beauty! OH
Among the native wildflowers sure to dazzle pollinators and nature lovers alike, behold the blooming swamp rose mallow (Hibiscus moscheutos), found thriving in moist soil and full sun, especially alongside creeks and ponds. Irresistible to bees, butterflies and hummingbirds, this showy perennial is known for its sizable pink and white flowers. Fragrant and funnel-shaped, these five-petaled wonders open at night, revealing a vibrant red or purple center with a riot of yellow stamens. Long bloom this late summer beauty! OH
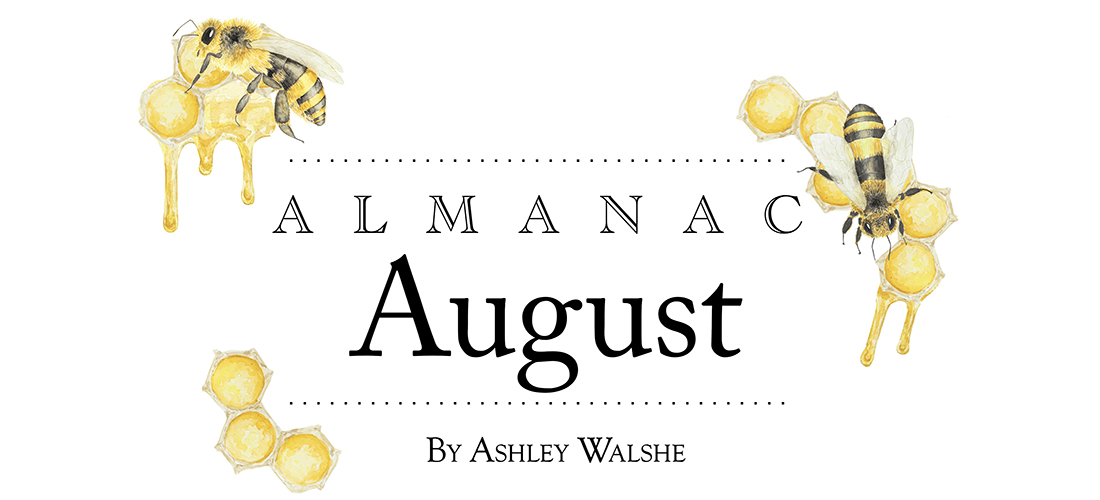
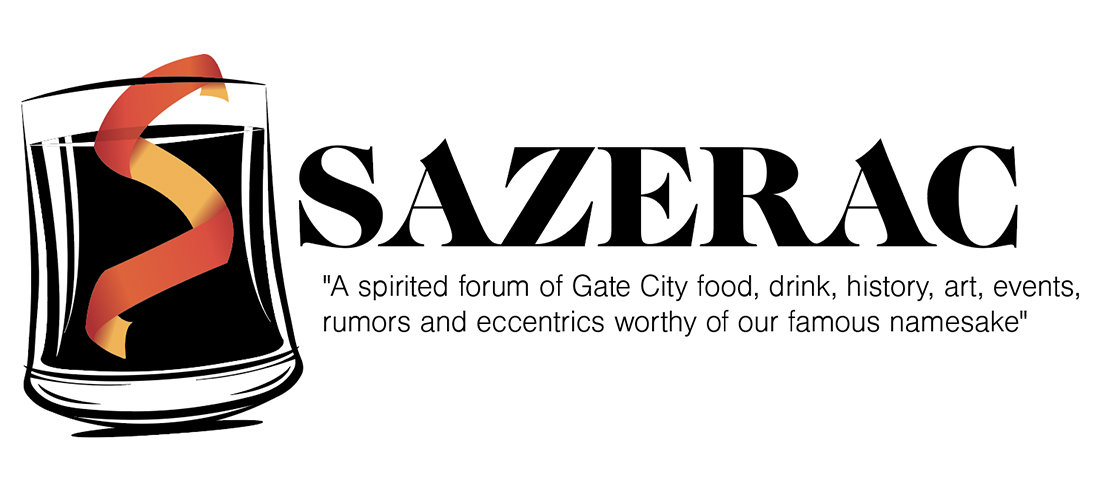
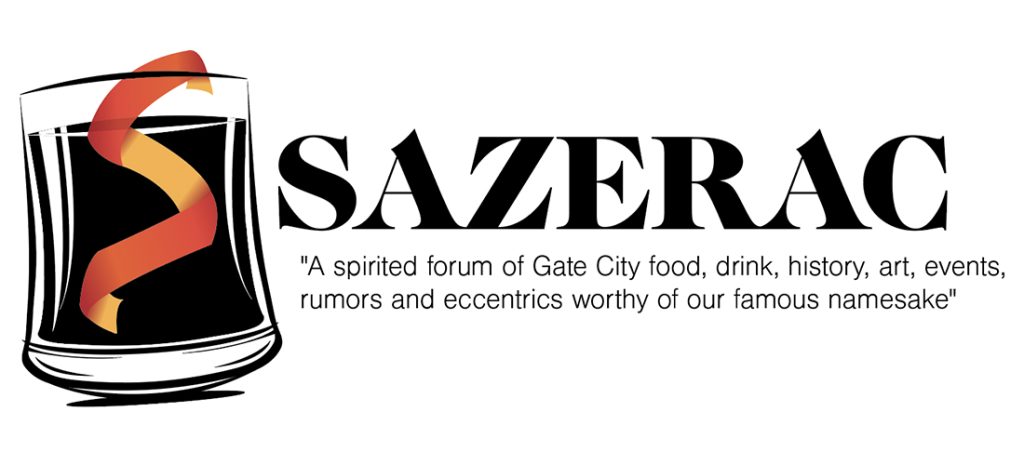

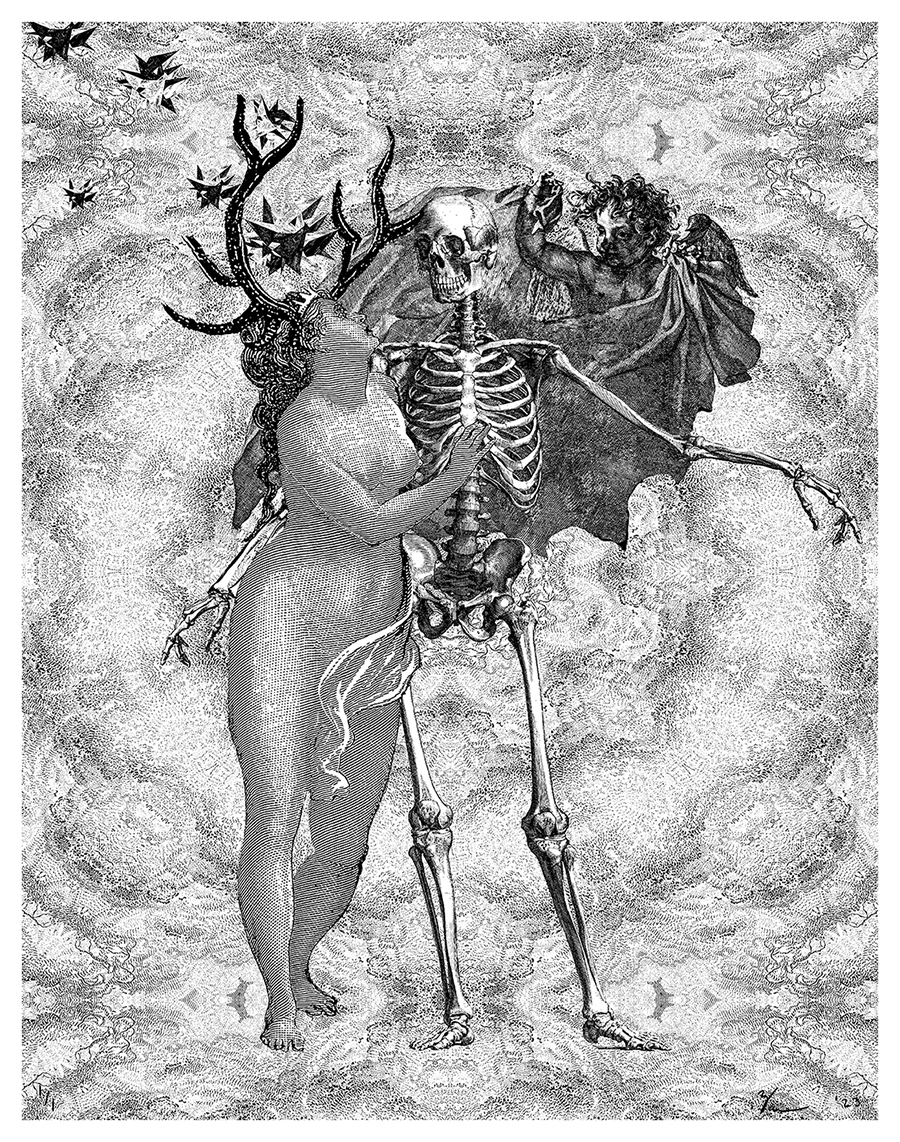
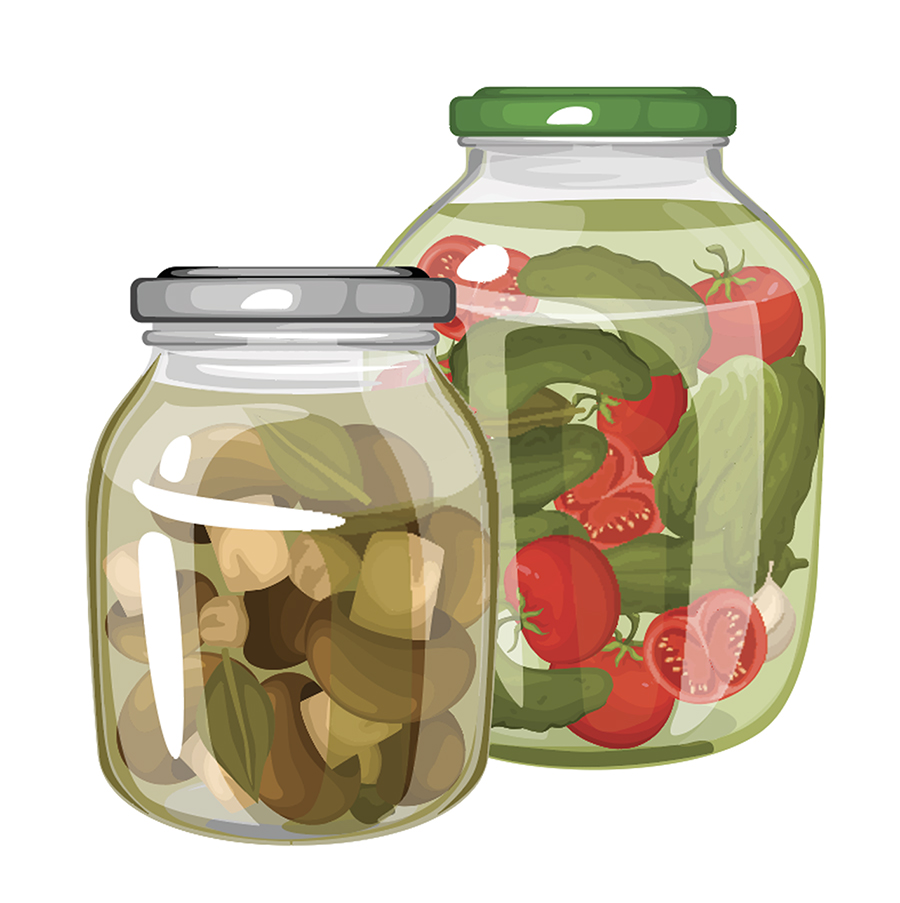

 Local mother-daughter duo Carol Lucas and Anne Pace have teamed up to create a children’s book, Bingo the Flamingo. Pace, a former kindergarten teacher who received her Bachelor’s degree in elementary education from UNC-Chapel Hill and her Master’s degree in reading education from the University of Virginia, says she was inspired to write Bingo’s story after taking her children to the Greensboro Science Center. She noticed one flamingo, a handsome bird who “was squawking, grunting and flapping her wings.” She and her kids decided that particular bird was probably just bored and “yearned for an adventure . . . and Bingo’s story was born!” While Lucas has no formal training, she’s “always been a gifted artist,” according to her daughter, who recalls the hand-drawn birthday invitations her friends still talk about to this day. So . . . Pace wrote the book and her mother provided the vibrant illustrations. Has Bingo’s wanderlust been put to rest in this book? Oh, no, says Pace. “Bingo has more adventures in store and we’re excited to publish another book.” Locally, Bingo the Flamingo can be found at Polliwogs and Carolyn Todd’s, or through Barnes & Noble, Amazon and bingotheflamingobook.com.
Local mother-daughter duo Carol Lucas and Anne Pace have teamed up to create a children’s book, Bingo the Flamingo. Pace, a former kindergarten teacher who received her Bachelor’s degree in elementary education from UNC-Chapel Hill and her Master’s degree in reading education from the University of Virginia, says she was inspired to write Bingo’s story after taking her children to the Greensboro Science Center. She noticed one flamingo, a handsome bird who “was squawking, grunting and flapping her wings.” She and her kids decided that particular bird was probably just bored and “yearned for an adventure . . . and Bingo’s story was born!” While Lucas has no formal training, she’s “always been a gifted artist,” according to her daughter, who recalls the hand-drawn birthday invitations her friends still talk about to this day. So . . . Pace wrote the book and her mother provided the vibrant illustrations. Has Bingo’s wanderlust been put to rest in this book? Oh, no, says Pace. “Bingo has more adventures in store and we’re excited to publish another book.” Locally, Bingo the Flamingo can be found at Polliwogs and Carolyn Todd’s, or through Barnes & Noble, Amazon and bingotheflamingobook.com.

