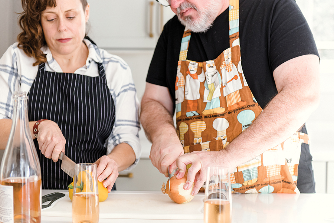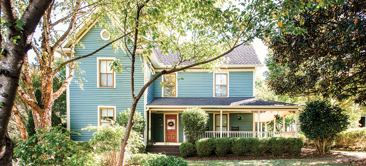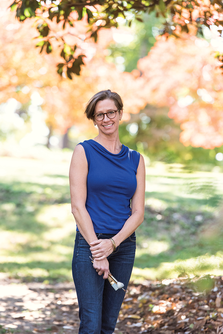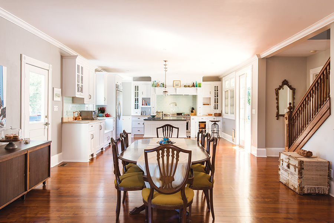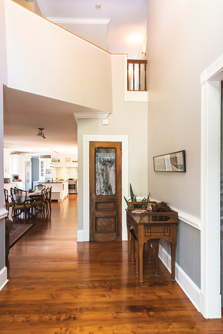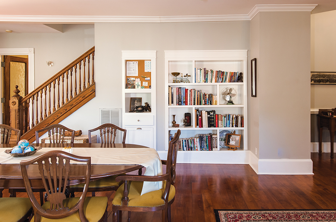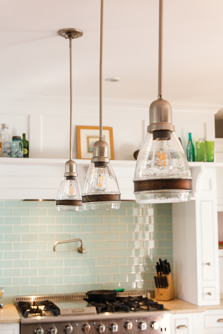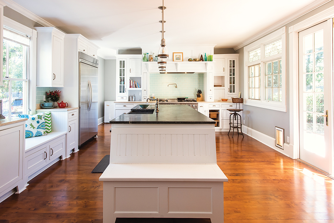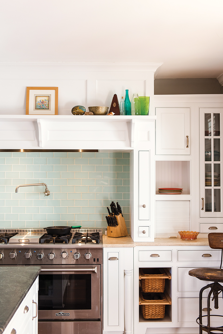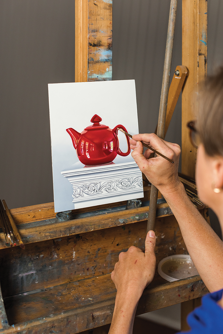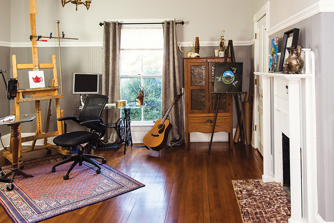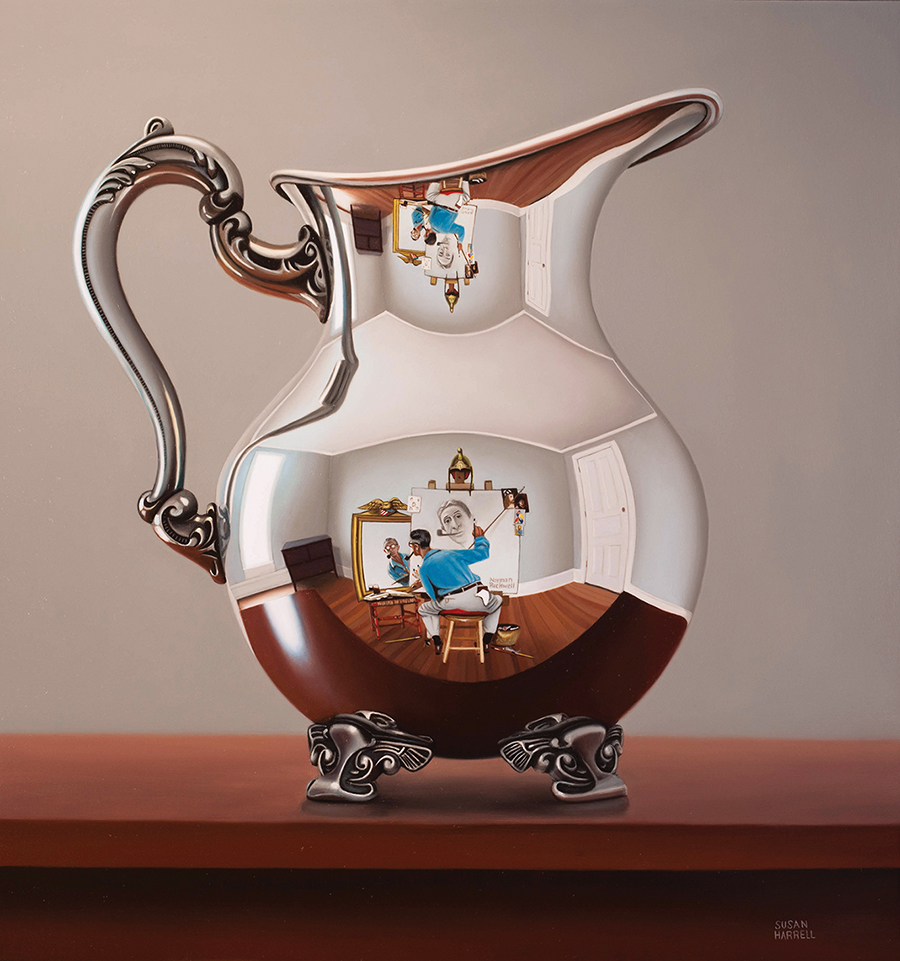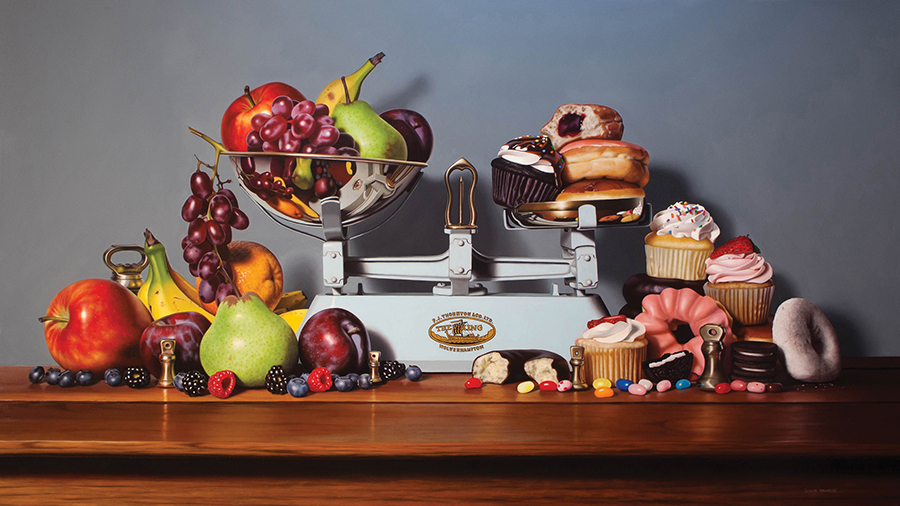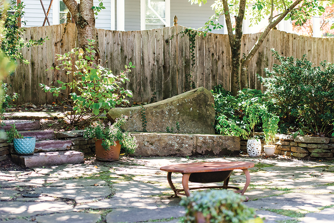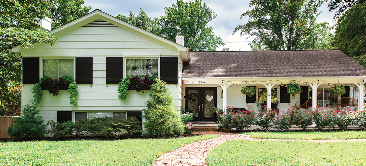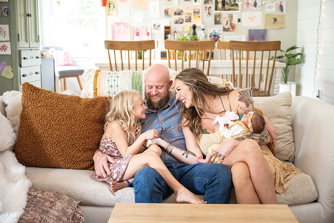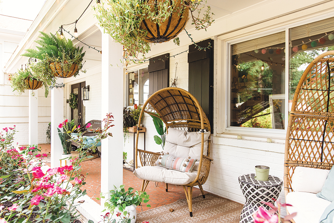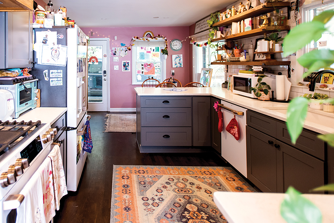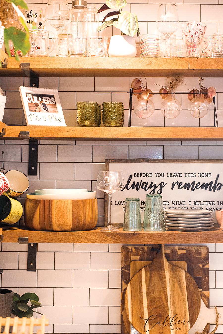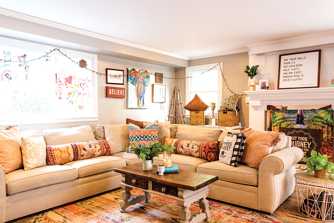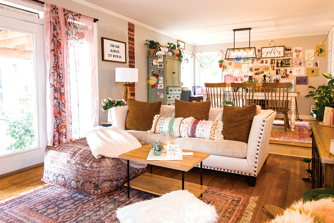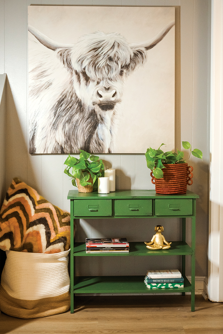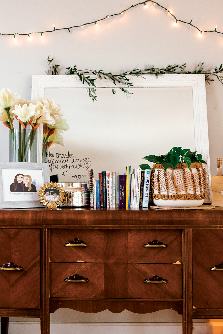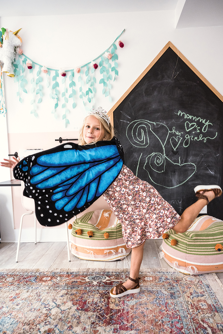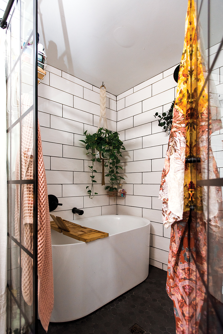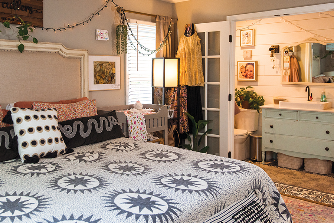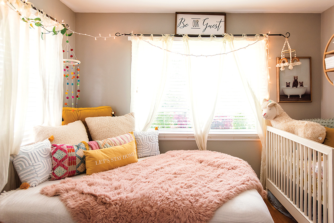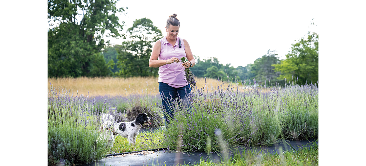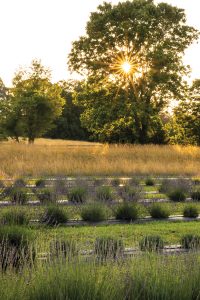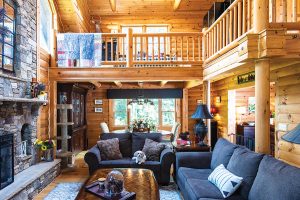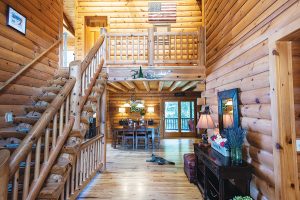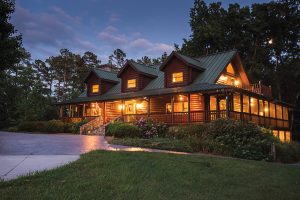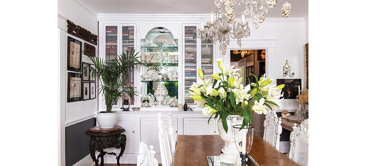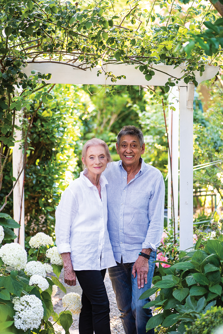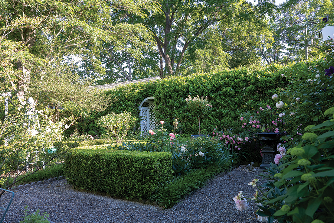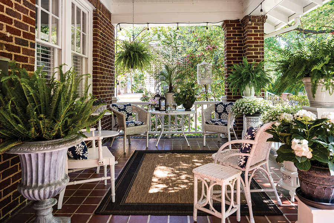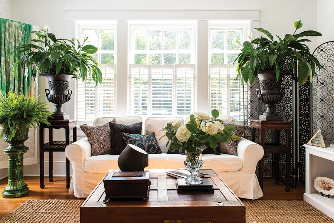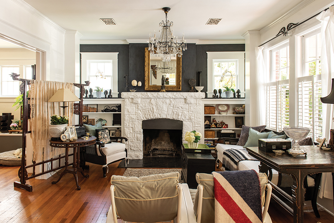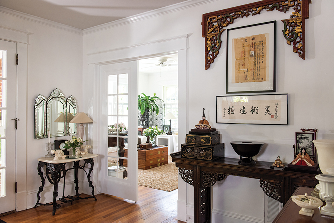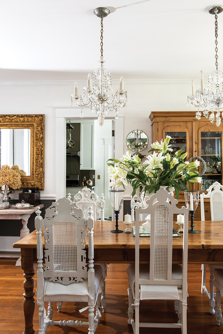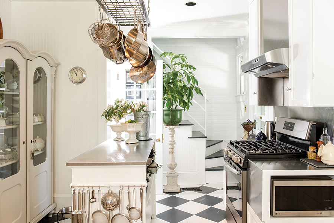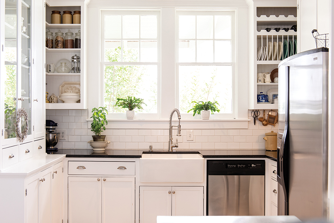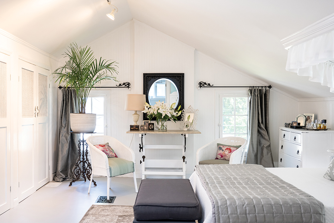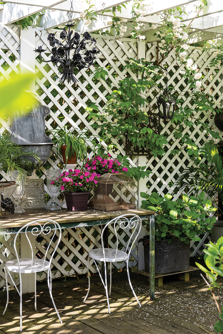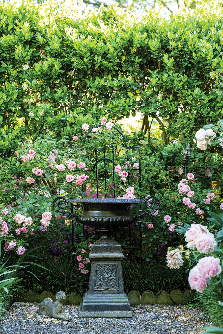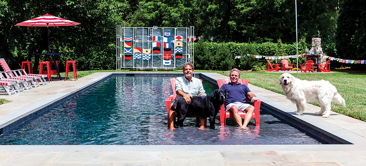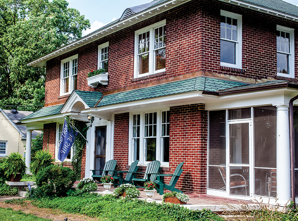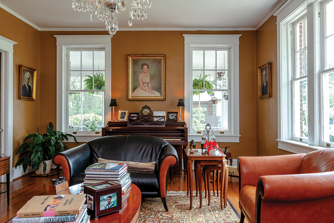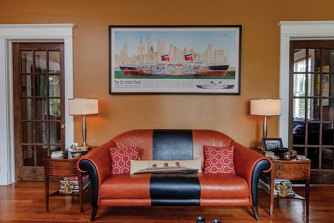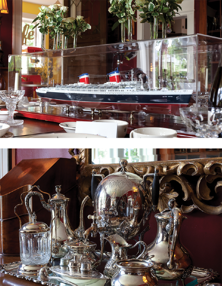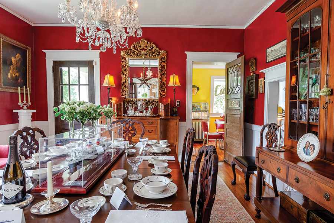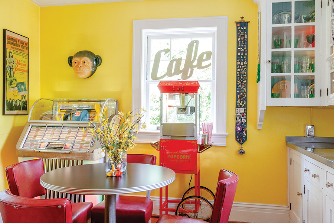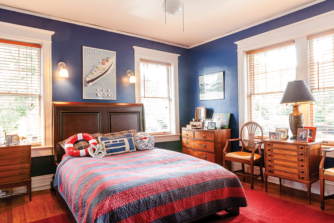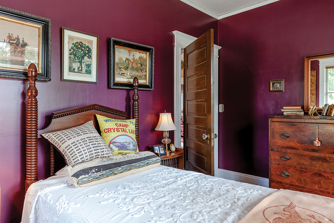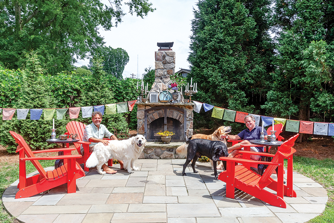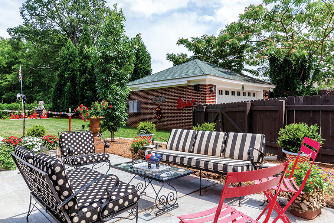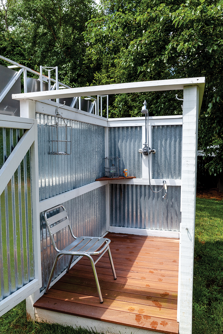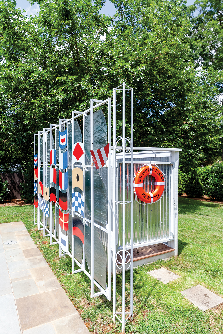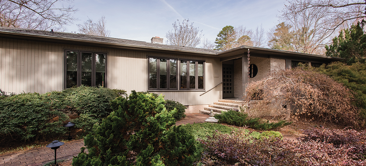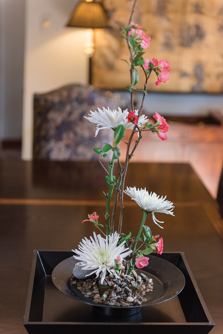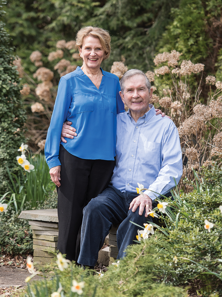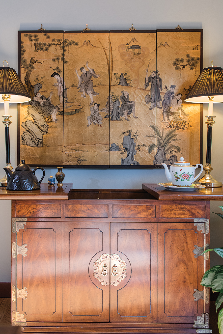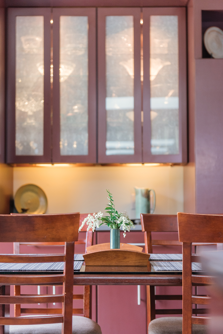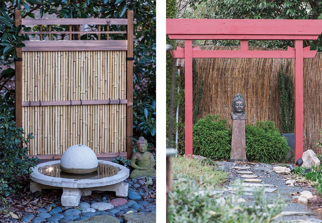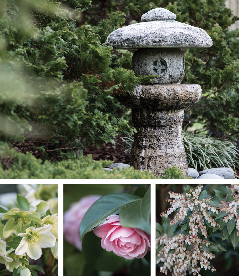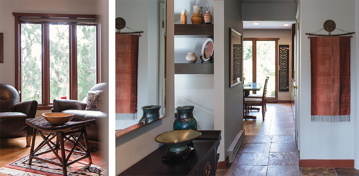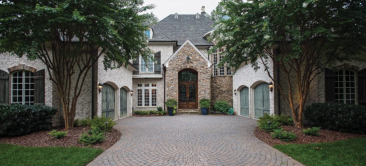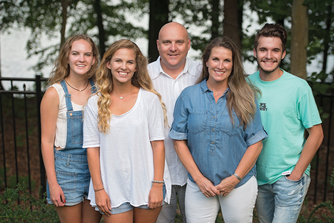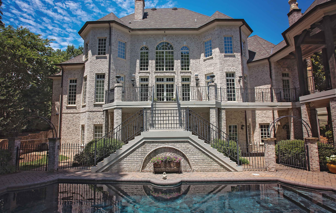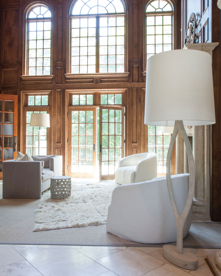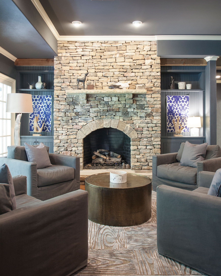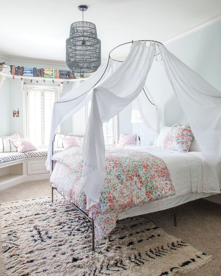Agent Of Change
Agent Of Change
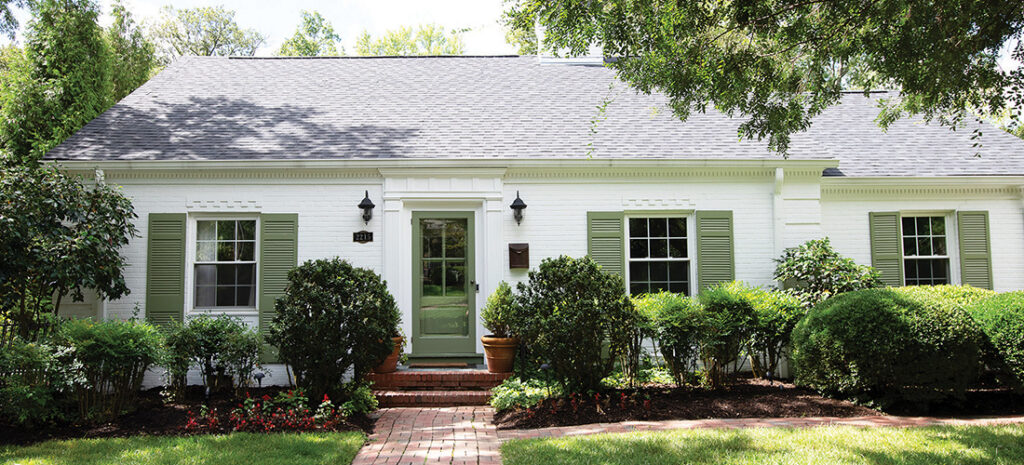
How real estate ace Melissa Greer has made a space her own
By Maria Johnson • Photographs by Amy Freeman
Going by the listing alone, real estate agent Melissa Greer was “meh” about the two-bedroom brick cottage that was built in 1941 and painted white.
But she loved the street, a short, curved and somewhat hidden passage in Greensboro’s venerable Sunset Hills — nothing like the busy cut-through where she lived, just around the corner.
“I like to be a little off the radar,” says Greer, who was house shopping for herself in 2004.
Touring the place for the first time, she took her mother, a brother and a sister. That made four real estate agents in all.
Greer’s mom, the late Johnnye Greer Hunter, a well-respected local broker, had raised a passel of property-savvy children, with four of her five kids making the business their life’s work.
On that summer day, Greer, her mom, her sister, Johnnye Letterman, and her brother, Waban Carter, parked at the curb in front of the cottage, careful not to block the driveway, a real estate no-no. They stuck to the brick walkway leading up to the dark green front door. No slogging through the grass like amateurs.
Greer remembers liking the blue slate on the stoop, the replacement windows and the heavy, metal plaque of house numbers bolted into the wall by the front door.
The place was cozy, classy, solid.
The family walked in and commenced their counterclockwise tour: formal living room stretched across the front, formal dining room buttressing one end. Just behind the dining room, a small square kitchen with a step-down sun porch and a painted wooden deck beyond.
Back inside, next to the kitchen, lay a den with its own full bath, which was a little unusual but could be changed, her family pointed out.
They stuck their heads into the primary bedroom, a second full bath on the hall — this one with a funky fish design laid into the tile floor — and a second bedroom.
What did Greer, the baby of the family, think of the home?
She turned to her pack.
They liked it.
Greer paid asking price.
“I’ll negotiate for other people,” she says. “Not so much for myself.”
She wanted to be a teacher, hence the degree in English education from UNC-Chapel Hill.
But English-teaching jobs were as scarce as properly diagrammed sentences when she graduated, so she kept her job at Peppi’s Pizza Den in Chapel Hill, where she often waited on then-UNC basketball star Michael Jordan.
Greer’s next job was serving at an upscale seafood restaurant in Hilton Head, S.C. Her nocturnal life caught the attention of her mother, who suggested that Greer return to Greensboro to work in her real estate business.
“It was a strong recommendation,” Greer says, laughing at the memory.
Johnnye Greer Hunter was a force, personally and professionally.
As a young woman, Hunter dressed windows at the S.H. Kress & Co. five-and-dime store in downtown Greensboro. She was a hostess at The Lotus, one of the city’s first Chinese restaurants. She managed a local doctor’s office. She copped a real estate license in 1968.
Greer remembers learning to read by quizzing her mom with questions from a real estate textbook.
In the days before computerized listings, Hunter enlisted her children to help with removing and replacing pages in her loose-leaf listing book.
Later, when they could drive, the kids delivered paperwork and keys. They pulled and planted for-sale signs.
Hunter worked for a local agency for several years before joining two other women to form their own company, The Property Shop.
“She was one of the first women to become a leader in the real estate industry. Prior to that, most of the leaders were men,” Greer says. “I think the ’70s was a decade when that started to change.”
In 1978, Hunter branched out again, starting Johnnye Greer Hunter & Associates with her daughter, Johnnye Letterman.
Post-plate slinging, Greer’s first job with the family firm was answering phones and writing advertisements for homes.
She made minimum wage. She asked her mom for a commission-only sales job.
“I didn’t think it could be a whole lot worse,” Greer says. “It was.”
After six months, Greer had not sold a single house.
“You don’t like this, do you?” her mother asked.
“No, ma’am,” Greer answered.
Her mother diagnosed the problem and the cure: Greer had a bad attitude. She had 30 days to shape up. If she didn’t, her mom would help her find another job.
On her mother’s advice, Greer hung a mirror on her office wall. When she talked to clients, she checked the mirror to make sure she was smiling.
People can hear a smile in your voice, her mother assured her.
Thirty days passed. Greer had sold four or five homes, nearly a million dollars’ worth of real estate.
“It changed my life,” Greer says, pausing to remember the full impact of the moment. “It was enough for me to get a Honda Accord with a moon roof. She was making me drive a Pontiac Sunbird.”
It’s hard to overstate just how good Greer is at her job.
Among the 50,000-plus agents working in the Berkshire Hathaway HomeServices network across the country, she has been No. 1, in terms of transactions, for the last two calendar years.
In 2022, she sold 192 homes, either as the listing agent or buyer’s agent. That averages out to more than three homes a week. Lately, the rate has been closer to five homes a week. In July, she closed the books on 19 homes.
“It was a really good month,” she says, cautious of being too content.
There are several reasons Greer kills it at work.
She learned the business from her mom and older siblings.
She puts in 12-hour days.
She employs a small support staff and hires marketing specialists.
She knows Greensboro thoroughly.
She’s also a natural empath, who finds it easy to slip into other people’s skin and understand what makes them happy. It’s a valuable skill for sales people, whether they’re pushing pizzas, prawns, palaces or patio homes.
It doesn’t hurt that she’s an easy talker with a self-effacing sense of humor and an ability to quickly find common ground with strangers.
“That ‘U’ in conduct is coming in handy,” she says, recalling her report cards from Page High School. A so-so student, she had a lot of friends and did mostly as she was told, she says, dipping into the forbidden only if she was sure she could get away with it.
Her mother sat on her shoulder.
She still does.
“Everything I do, I want her to be proud,” Greer says. “That’s why I don’t have a tattoo, even though I’ve always kinda wanted one. She would never think that was a good idea.”
Her mom had a few maxims about real estate:
Selling homes is a service, not just a sales job, because people’s homes are their havens.
Location, location, location.
If there’s something you don’t like about a home, you can change it, but you can’t change the address (see above).
Greer’s cottage nailed the location part, being in a sought-after neighborhood just a jog from downtown, UNCG, Friendly Center and other city pulse points.
As for changes, Greer shaped the home to her liking, step by step.
She painted walls and refinished hardwoods.
She brought down the wall between the kitchen and den.
She sealed off the full bath’s access to the den and opened it to the primary bedroom on the other side.
She pulled off the old deck and replaced it with a sleek platform of composite planks fenced by black railings.
She expanded and updated the kitchen, swallowing up the sun porch to create an even greater great room, an airy teal, white and gold space where Greer and her beloved rescue dog, Macy — named for R&B singer Macy Gray — spend most of their down time.
“That’s her favorite pillow,” Greer says, pointing to the furry, white cushion in the corner of her sectional sofa. “A friend of mine took her picture sitting on that pillow and posted it, and the real Macy Gray ‘liked’ it.”
What’s Greer’s favorite Macy Gray song?
The answer is quick: “I Try.”
About eight years ago, Greer switched the lighting in the dining room, taking down the crystal chandelier that had once belonged to her mother and replacing it with a bowl-shaped fixture with gold ribs.
It was the first change she had made to the house without asking her family’s opinion.
Her sibs came to visit.
Ugh, they said in different words. Maybe because they thought the new fixture was a tad industrial. Maybe because it was not their mother’s.
Whatever the reason, Greer doubted her decision.
But she let the fixture hang.
“Now, they love it,” she says with a smile anyone could hear over the phone.
The podcast episode is called “Stranger Things in Real Estate.”
Greer is sitting at her kitchen island, kibitzing with her friend and marketing guru, Dave Wilson of Tigermoth Creative in Greensboro.
They started the podcast, Melissa Unscripted, back in 2019 to keep Greer current on social media. Already she maintained a presence on Instagram, YouTube, Facebook, LinkedIn and Twitter, now known as X.
“I feel a real responsibility to stay relevant,” says Greer, who nonetheless bristles at the pressure on businesspeople to create and sustain an online brand. “I miss the days when you could do your own thing and disappear. Now that you have to do so much marketing, it’s hard to do that.”
After a cheerful introduction, Wilson asks for examples of weirdness that Greer has witnessed in more than 30 years of selling real estate.
She starts slowly. Once, she showed a home with a bedroom that contained nothing but two mannequins, both wearing clothes. Strange.
What else? Wilson nudges.
Well, once she listed a house with two large crucifixes hanging on the wall, on either side of the bed, in the primary bedroom. A mirrored disco ball hung from the ceiling.
“I said, ‘You gotta pick one. We have to pick a theme,’” she remembers with a laugh.
Wilson prods again: Have you ever walked in on anyone?
“Yes,” Greer says. “I’ve walked in on couples, I’ve walked in on kids skipping school and smoking not-cigarettes. I’ve walked in on people taking naps.”
Haunted houses? Wilson inquires.
Oh, sure, Greer says.
“There’s a website that one of my clients told me about called diedinhouse.com,” she continues. “I’ve actually paid to search things because people want to know.”
Wilson, the marketing man, embraces the curveball with arch humor: “So if we get anything out of this podcast that’s helpful for people buying, it’s diedinhouse.com.”
Greer agrees by continuing full speed ahead. She’s afraid to look up her own house, she tells Wilson, but she used the fee-based service to check her childhood home because she already knew someone had died in there.
“My brother, when I was brushing my teeth and getting ready for bed, he’d hide under my bed,” she says. “And when my mother told me good night and the lights went out, he’d boost the mattress up and say, ‘Ooooou,’ — like a ghost — ‘is that you, George?’ That was the guy’s name. And I’d start screaming.”
The best thing about Greer’s primary bedroom?
Well, no one has died in there. It’s brand new, the latest improvement.
“It’s like a treehouse,” she says, walking into the high-ceilinged suite.
To create the restful perch, which looks into a curtain of green, she ballooned the old bedroom beyond the walk-out basement.
The lofted addition — which covers an outdoor living area below — allowed for the addition of a luxurious bathroom and substantial closet.
“I’ve never had a walk-in closet, so this is cool to me,” she says, beaming as she shows off the space.
It’s hard to believe that a woman who sells million-dollar homes regularly is tickled by such an amenity, but she insists her happiness is genuine.
“I grew up in a small house,” she says. “I always shared a room.”
The new suite, she says, makes the home’s vibe and size — now a little shy of 2,000 square feet — consistent with other upgrades.
The new view allows her to appreciate one of them. The room overlooks a “pandemic pool” with a stony waterfall that gushes skin-friendly salt water.
“It’s like swimming in a water feature,” says Greer, who likes to float with family and friends. “I call it a cocktail pool.”
She overhauled the yard after the pool was installed in 2021. John Newman Garden Design in Winston-Salem, which also built the waterfall, painted the slope with a Japanese-inspired palette of stone, pine, maple, yucca and barbered, bonsai-style azalea, along with a custom Stonehenge-like bench.
“I like the zen feel of it,” says Greer.
Gradually, she says, she has grown to feel more at home in her cottage — and in her own skin.
“There’s a part of me that’s trying to please other people, always. I don’t think that’s ever going to go away, and that’s a good trait to have in a Realtor, but you develop a certain confidence in yourself so you can create what you want and know that’s a beautiful thing.” OH

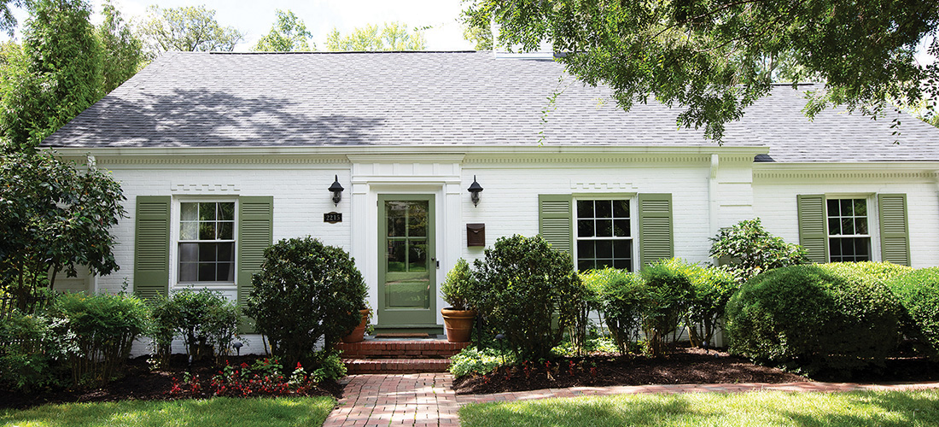
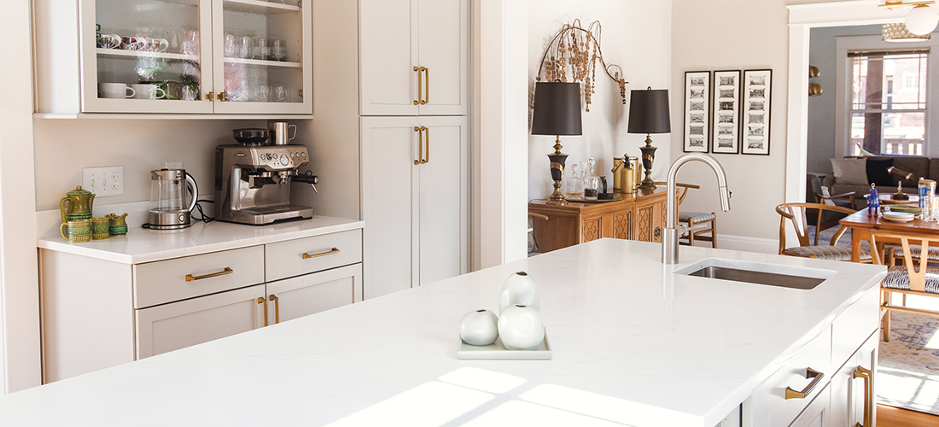
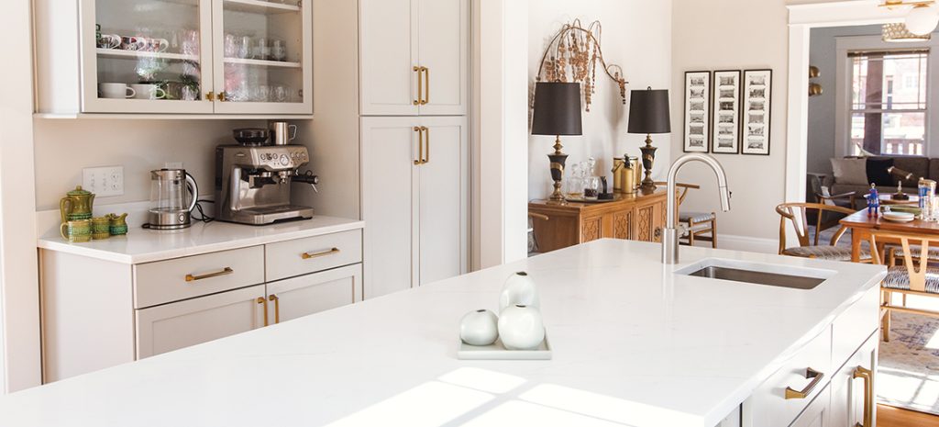
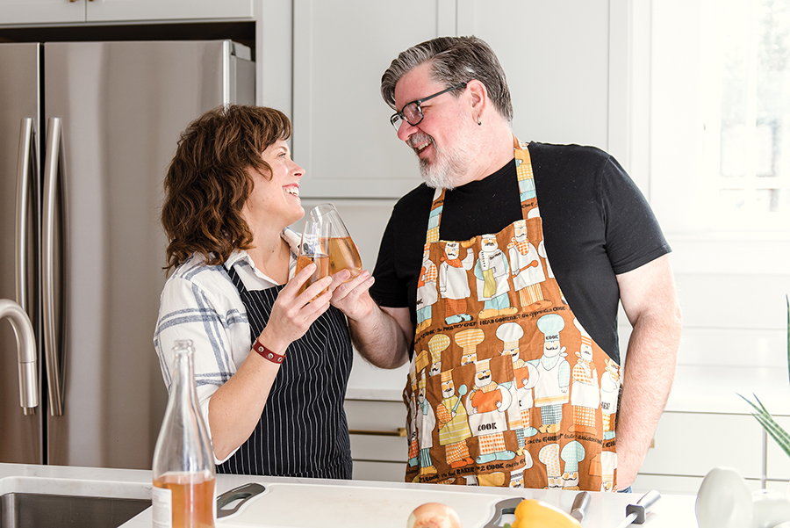

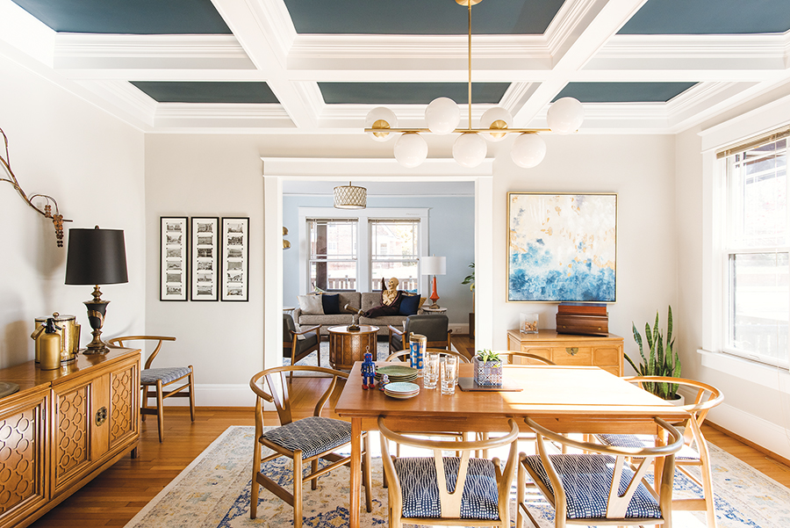
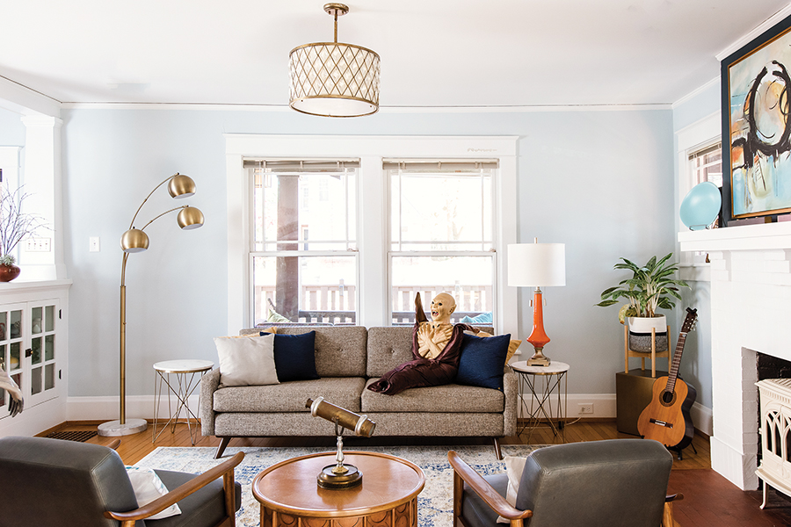
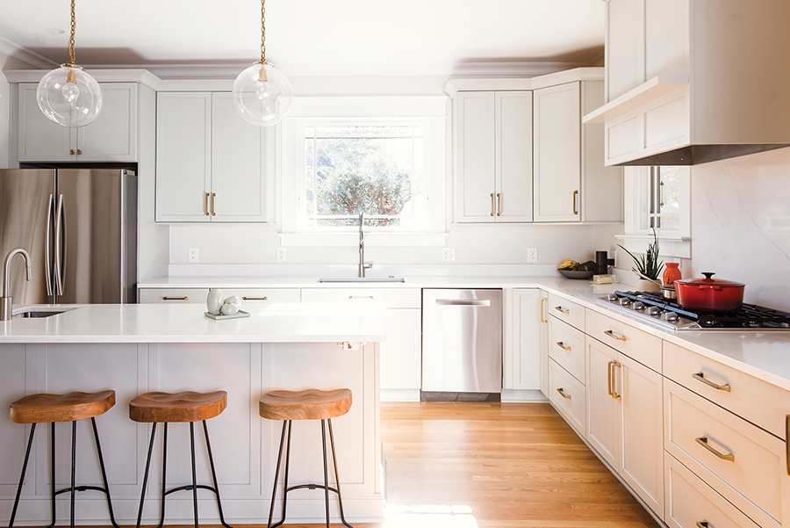
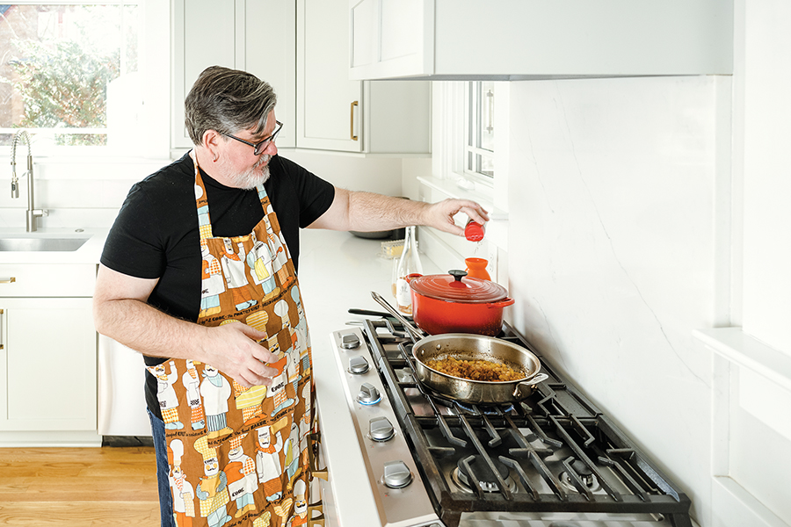
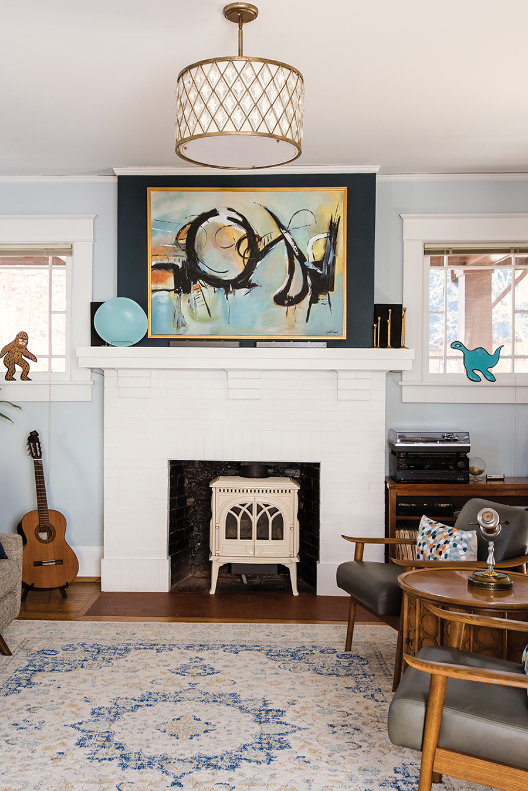 .
. 
